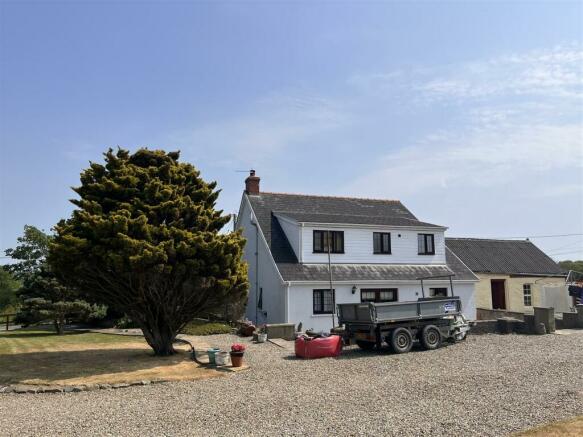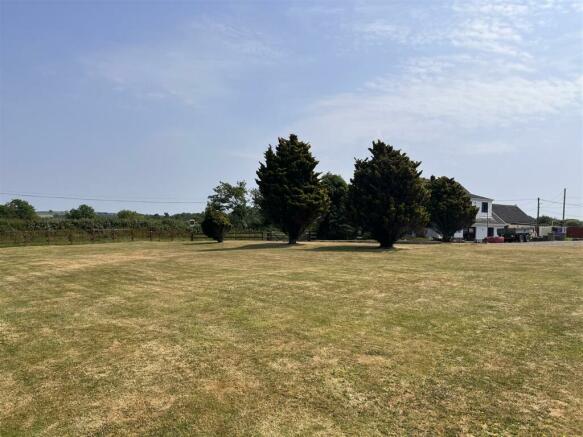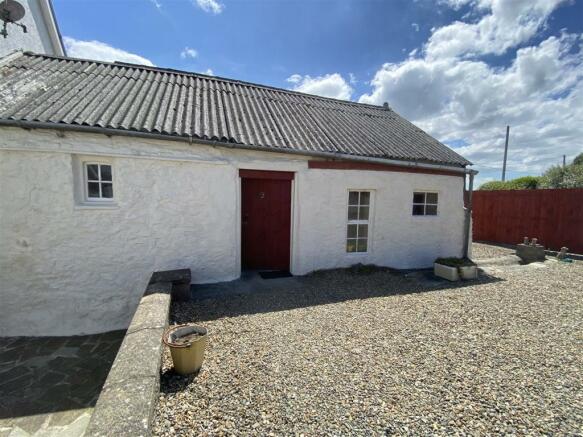Leachpool Farm, Crundale, HAVERFORDWEST

- BEDROOMS
4
- BATHROOMS
2
- SIZE
1,615 sq ft
150 sq m
- TENUREDescribes how you own a property. There are different types of tenure - freehold, leasehold, and commonhold.Read more about tenure in our glossary page.
Freehold
Key features
- Traditional four-bedroom farmhouse.
- Standing in over an acre of grounds
- Oil central heating and uPVC double glazing.
- Range of useful storage sheds and large garage.
- 11 acres of land or thereabouts
- Conversion opportunity for an annexe- subject to planning
Description
•Large reception room.
•Conversion opportunity for an annexe- subject to planning.
•Oil central heating and uPVC double glazing.
•Range of useful storage sheds and large garage.
•Tremendous grounds - perhaps with some further development potential - 11 acres of land.
Situation - Leachpool Farm is a residential smallholding that occupies a semi-rural setting a mile or so north of the popular village of Crundale and within easy reach of the market town of Haverfordwest, which as the principal administrative centre of the coastal county of Pembrokeshire, has the benefit of an extensive range of amenities and facilities. The superb scenery of the renowned Pembrokeshire coastline also lies within easy reach. The setting of Leachpool Farm,is ideally suited to purchasers looking for a home in a convenient setting, that has the benefit of good-sized grounds, but is not isolated ina any way.
Directions - Directions
From the A40, Haverfordwest by-pass follow signs for ‘Cardigan’. Upon joining the B4329 follow the road for approximately 1.5 miles where Leachpool Farm will be seen on the left side at post code SA62 4DS.
Grid Reference: 974 190
Description - Leachpool Farm is a four-bedroom farmhouse where the original dwelling was a traditional Pembrokeshire Cottage dating back to the late 19th century. The property has been progressively updated over the years and retains a degree of charm and character . There is a workshop adjacent to the house, within one of the old farm-buildings, and we feel that this has plenty of p potential for conversion to provide additional accommodation or perhaps a commercial building such as a gallery or similar, subject to planning.
The property benefits from a large garage and sits in approximately an acre of land and also benefits from a large garage and various garden sheds, with a further 11 acres of land to the rear.
A uPVC wood effect double glazed front door opens into:
Sitting Room - 8.75m x 3.96m (28'8" x 12'11") - A large and versatile room with timber floor, wall lights with two bay windows to the fore.. A large feature brick fireplace with multi-fuel fire provides a focal point, with exposed beams with stairs rising to the first floor. Radiator. Double 15 pane glass doors lead to:
Kitchen/Diner - 5.70m x 3.96m (18'8" x 12'11") - Large kitchen/diner situated to the rear, with pine base units with tiled work surfaces over, incorporating a 1.5 bowl sink unit, and further storage in matching wall-mounted units, with extractor hood over the cooker. Part tiled walls and an open-beamed and boarded ceiling. There are patio doors leading to rear patio and driveway and rear door also leading to the side patio. 15 pane glass door leading to:
Utility Room - 2.72m x 3.04m - With tiled floor, base units with complimentary work surface amd matching wall mounted units. Oil fired boiler, plumbing for an automatic washing machine, radiator. 15 pane glass door leading to:,
Cloakroom - Laminated wood effect floor with W.C. wash hand basin and radiator.
First Floor - LANDING
Stairs from the sitting room to the landing with loft access hatch and doors leading to all rooms.
Bedroom 1 - 3.15 x 3.36 max (10'4" x 11'0" max) - With built in wardrobes, ornate coving, ceiling medallion, dado rail and radiator with front aspect double glazed window.
Bedroom 2 - 3.93m x 2.39m (12'10" x 7'10") - With Dressing Area off 2.63m x 1.33m. A good-sized with built in wardrobes within the bedroom and dressing area,, ornate coving, ceiling medallion, dado rail and radiator with two front aspect double glazed windows and feature ceiling light and fan.
Bedroom 3 - 2.01 x 3.71 (6'7" x 12'2") - With built in wardrobes, ornate coving, ceiling medallion with light and fan, dado rail and radiator with front aspect double glazed window.
Bedroom 4 - 2.72m x 3.74m ( 8'11" x 12'3") - With, built in wardrobes, ornate coving, ceiling medallion, dado rail and radiator with two front aspect double glazed window and feature ceiling light and fan.
Bathroom - Timber floor and fully tiled walls with an airing cupboard. The bathroom is Iincludes a W.C., wash hand basin, ‘P’ shaped bath with shower over and bidet along with extractor and radiator with frosted double-glazed window to the rear.
Externally - Leachpool Farm stands in grounds that extend to over 1 acre (STM). A sweeping stone driveway provides v=access to the rear and ample car-parking turning space.
Adjoining the house is a former agricultural outbuilding, that is traditionally constructed and is currently used as a Workshop (9.75m x 4.45m) We feel that his
outbuilding would be well suited to conversion project, such as additional residential accommodation or perhaps even a gallery or similar, subject to the necessary consents being obtained.
There is also a large garage with up and over style door with personal door leading to the rear garden and three garden sheds. Access to the garage is taken over the access that leads to the properties situated at the rear We understand that the access lane is owned by Leachpool Farm.
The grounds are a particularly attractive feature of the property, being laid mainly to lawns with several shrub borders.
Quite possibly there would be the opportunity of further development within the grounds, again,subject to obtaining planning consent.
Services - Mains water (metred supply) and electricity are connected. Mains drainage. Oil fired central heating. Loft insulation. uPVC double glazing. Telephone, subject to British Telecom Regulations. Broadband connected.
Tenure - Freehold with vacant possession upon completion.
Local Authority - Pembrokeshire County Council, County Hall, Haverfordwest, Pembrokeshire. SA61 1TP/ Tel. .
General Remarks - This is an opportunity to purchase a family home of considerable charm and character in a convenient setting and with the added benefits of outbuildings and land. Viewing is highly recommended to purchasers looking for a residential smallholding in a convinient setting.
The Land - The land is situated to the rear of the property, but benefits from roadside access off a minor roadway to the rear and is a level pasture field suitable for a variety of uses, such as grazing or amenity use. It is ideal for purchasers looking for a pony paddock or a parcel of land for smallholding use.
Brochures
Leachpool Farm, Crundale, HAVERFORDWESTBrochure- COUNCIL TAXA payment made to your local authority in order to pay for local services like schools, libraries, and refuse collection. The amount you pay depends on the value of the property.Read more about council Tax in our glossary page.
- Band: F
- PARKINGDetails of how and where vehicles can be parked, and any associated costs.Read more about parking in our glossary page.
- Yes
- GARDENA property has access to an outdoor space, which could be private or shared.
- Yes
- ACCESSIBILITYHow a property has been adapted to meet the needs of vulnerable or disabled individuals.Read more about accessibility in our glossary page.
- Ask agent
Leachpool Farm, Crundale, HAVERFORDWEST
Add an important place to see how long it'd take to get there from our property listings.
__mins driving to your place
Get an instant, personalised result:
- Show sellers you’re serious
- Secure viewings faster with agents
- No impact on your credit score
Your mortgage
Notes
Staying secure when looking for property
Ensure you're up to date with our latest advice on how to avoid fraud or scams when looking for property online.
Visit our security centre to find out moreDisclaimer - Property reference 31583785. The information displayed about this property comprises a property advertisement. Rightmove.co.uk makes no warranty as to the accuracy or completeness of the advertisement or any linked or associated information, and Rightmove has no control over the content. This property advertisement does not constitute property particulars. The information is provided and maintained by JJ Morris, Haverfordwest. Please contact the selling agent or developer directly to obtain any information which may be available under the terms of The Energy Performance of Buildings (Certificates and Inspections) (England and Wales) Regulations 2007 or the Home Report if in relation to a residential property in Scotland.
*This is the average speed from the provider with the fastest broadband package available at this postcode. The average speed displayed is based on the download speeds of at least 50% of customers at peak time (8pm to 10pm). Fibre/cable services at the postcode are subject to availability and may differ between properties within a postcode. Speeds can be affected by a range of technical and environmental factors. The speed at the property may be lower than that listed above. You can check the estimated speed and confirm availability to a property prior to purchasing on the broadband provider's website. Providers may increase charges. The information is provided and maintained by Decision Technologies Limited. **This is indicative only and based on a 2-person household with multiple devices and simultaneous usage. Broadband performance is affected by multiple factors including number of occupants and devices, simultaneous usage, router range etc. For more information speak to your broadband provider.
Map data ©OpenStreetMap contributors.




