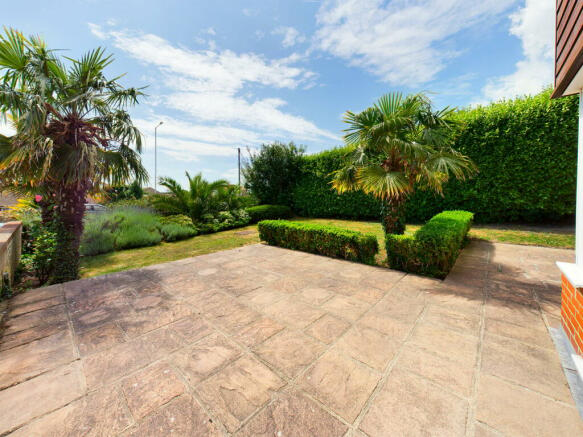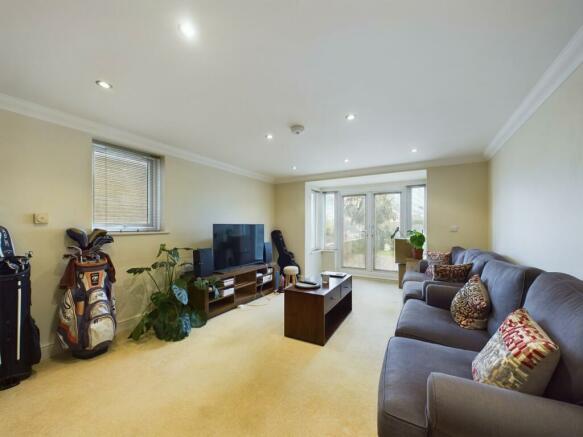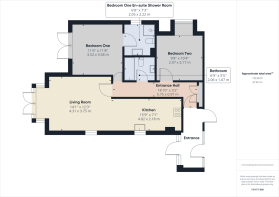
72 Dumpton Park Drive, Broadstairs, CT10

- PROPERTY TYPE
Flat
- BEDROOMS
2
- BATHROOMS
2
- SIZE
Ask agent
Key features
- Ground Floor Garden Apartment
- Two Double Bedrooms
- Master Bedroom & En-suite Shower Room
- Well Appointed Kitchen with Integrated Appliances
- Private 49'3" Landscaped Garden
- No Forward Chain
- Secure Gated Underground Parking Space
- Highly Regarded Development
- Open Plan Kitchen/Living Room
- Located close to High Street, Beach, Schools & Transport Links
Description
SPACIOUS GROUND FLOOR APARTMENT WITH STUNNING PRIVATE GARDEN WITHIN ONE OF BROADSTAIRS' MOST PRESTIGIOUS DEVELOPMENTS!
Offered to the market with no forward chain is this stunning two double bedroom ground floor garden apartment located within the exclusive St Andrews development in one of Broadstairs most sought after locations. Finished to a very high specification, this contemporary apartment offers generous size living accommodation.
The accommodation includes a welcoming entrance hall with cloak cupboard, open plan and well defined kitchen/living room with a wide range of integrated kitchen appliances with the living room area and featuring double glazed French doors out to the garden. There is a well appointed bathroom with a jacuzzi bath and two double bedrooms with the master having French doors to the garden and an en-suite shower room. The apartment also has the benefit of a private 49'3" landscaped garden and a secure underground parking space.
This home is ideally positioned within close proximity to Broadstairs High Street and Harbour-front with its stunning beaches, varied array of busy bars and restaurants. Just a few hundred metres away from this home is the beautiful, family friendly Dumpton Gap Bay beach making this property the ideal holiday retreat, weekend bolt-hole or permanent sea-side home. Viewing is strictly by appointment with the Selling Agents Terence Painter Estate Agents so call now on to book your appointment.
Communal Entrance
Access to the building is via a secure communal front door which leads into the communal entrance hall. There is a door to the apartment.
Entrance Hall
There is a built in cloak cupboard, underfloor heating, wall mounted phone for the entry system and doors leading off to the open plan Kitchen/living room, bathroom and bedrooms.
Open Plan Kitchen/Living Room
10.01m narrowing to 5.18m x 3.76m narrowing to 2.18m (32' 10" narrowing to 16'11" x 12' 4" narrowing to 7'2")
Living Room Area
This double aspect room features a double glazed window to the side of the property, double glazed French doors to the front which provides direct access to the garden, media points, underfloor heating, down lights and carpet flooring.
Kitchen Area
There is a double glazed window to the side of the property, range of cream shaker style wall, base and drawer units with integrated appliances including a washing machine, dishwasher, fridge, freezer, electric oven/grill and a four burner gas hob with an extractor hood over. There is a wall mounted combination boiler housed in a wall unit, stainless steel sink unit inset to black stone effect worktops with complimenting upstands, under unit lighting, under floor heating and engineered wooden flooring.
Bedroom One
3.58m x 2.53m (11' 9" x 8' 4") There are double glazed French doors to the front of the property which provide direct access to the garden, media points, underfloor heating, down lights, carpet flooring and a door to the en-suite shower room.
Bedroom One En-Suite
2.06m x 2.32m (6' 9" x 7' 7") There is a frosted double glazed window to the side of the property, fully tiled corner shower cubicle with chrome fixtures, low level w.c, pedestal wash hand basin with fitted mirror over, chrome ladder style towel radiator, electric shaver point, under floor heating, down lights, extractor and fully tiled walls and flooring.
Bedroom Two
3.19m x 2.98m (10' 6" x 9' 9") There is a double glazed window to the side of the property, under floor heating, media points and carpet flooring.
Bathroom
2.08m x 1.71m (6' 10" x 5' 7") There is a jacuzzi bath with chrome mixer tap with hand shower attachment, low level w.c, pedestal wash hand basin with fitted mirror over, chrome ladder style towel radiator, electric shaver point, under floor heating, down lights, extractor and fully tiled walls and flooring.
Garden
15m x 10m (49' 3" x 32' 10") This stunning garden features a large paved patio area with hedge borders which steps down to a lawned garden. The remainder of the garden is well stocked with an eclectic range of trees, hedges and planting.
Allocated Secure Underground Parking
This apartment benefits from an allocated secure underground parking space. There is a lift and stairs to all floors.
Agents Note
Our vendors have advised us that the property is being sold with a share of the freehold and with the remainder of a 999 year lease which commenced in July 2005. We are advised that no ground rent is collected.
- Annual Service Charge: Year commencing 01.01.2025 £2,035.17
- Council Tax Band is D.
- Pets are allowed
- Lets are permitted with a minimum period of 6 months, no holiday lets.
Disclaimer
In accordance with section 21 of the Estate Agents Act 1979, we would advise any
prospective purchaser that the seller of this property is related to a member of staff of
Terence Painter Estate Agents.
Brochures
Brochure 1Brochure 2- COUNCIL TAXA payment made to your local authority in order to pay for local services like schools, libraries, and refuse collection. The amount you pay depends on the value of the property.Read more about council Tax in our glossary page.
- Band: D
- PARKINGDetails of how and where vehicles can be parked, and any associated costs.Read more about parking in our glossary page.
- Yes
- GARDENA property has access to an outdoor space, which could be private or shared.
- Yes
- ACCESSIBILITYHow a property has been adapted to meet the needs of vulnerable or disabled individuals.Read more about accessibility in our glossary page.
- Ask agent
72 Dumpton Park Drive, Broadstairs, CT10
Add an important place to see how long it'd take to get there from our property listings.
__mins driving to your place
Get an instant, personalised result:
- Show sellers you’re serious
- Secure viewings faster with agents
- No impact on your credit score
About Terence Painter Estate Agents, Broadstairs
Prospect House, 44 High Street, Broadstairs, CT10 1JT



Your mortgage
Notes
Staying secure when looking for property
Ensure you're up to date with our latest advice on how to avoid fraud or scams when looking for property online.
Visit our security centre to find out moreDisclaimer - Property reference 24892244. The information displayed about this property comprises a property advertisement. Rightmove.co.uk makes no warranty as to the accuracy or completeness of the advertisement or any linked or associated information, and Rightmove has no control over the content. This property advertisement does not constitute property particulars. The information is provided and maintained by Terence Painter Estate Agents, Broadstairs. Please contact the selling agent or developer directly to obtain any information which may be available under the terms of The Energy Performance of Buildings (Certificates and Inspections) (England and Wales) Regulations 2007 or the Home Report if in relation to a residential property in Scotland.
*This is the average speed from the provider with the fastest broadband package available at this postcode. The average speed displayed is based on the download speeds of at least 50% of customers at peak time (8pm to 10pm). Fibre/cable services at the postcode are subject to availability and may differ between properties within a postcode. Speeds can be affected by a range of technical and environmental factors. The speed at the property may be lower than that listed above. You can check the estimated speed and confirm availability to a property prior to purchasing on the broadband provider's website. Providers may increase charges. The information is provided and maintained by Decision Technologies Limited. **This is indicative only and based on a 2-person household with multiple devices and simultaneous usage. Broadband performance is affected by multiple factors including number of occupants and devices, simultaneous usage, router range etc. For more information speak to your broadband provider.
Map data ©OpenStreetMap contributors.





