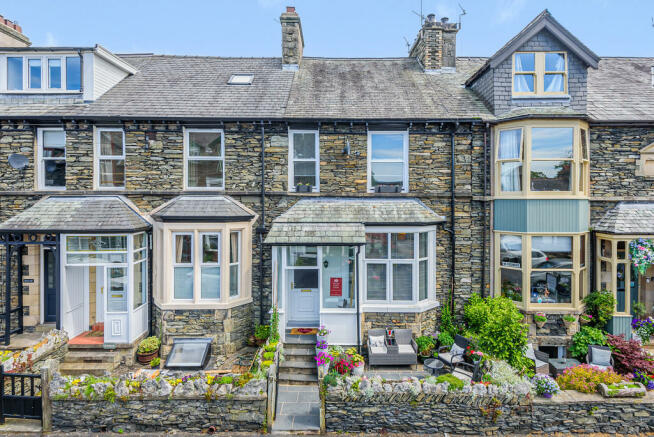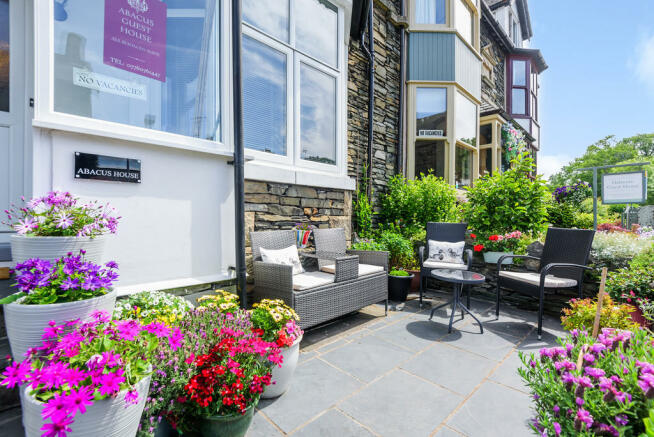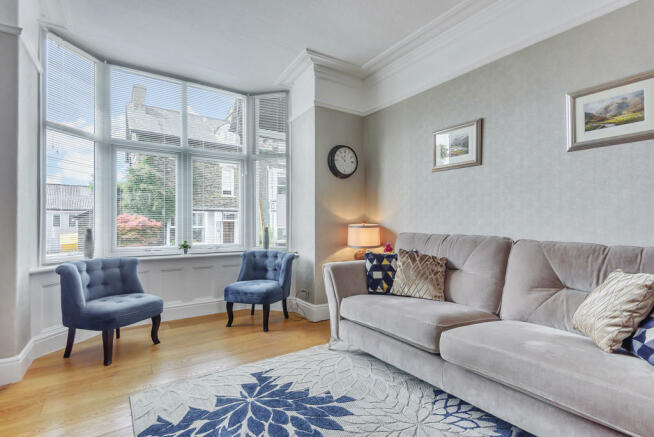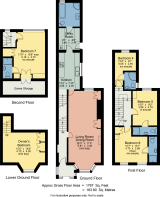Abacus House, 11 Upper Oak Street, Windermere, Cumbria, LA23 2LB
- PROPERTY TYPE
Hotel
- BEDROOMS
5
- BATHROOMS
5
- SIZE
Ask agent
Key features
- 5 Bedrooms
- Traditional Lakeland stone and slated house
- Excellent central location with off road parking for 2 cars plus on road permit parking
- Offered in modernised condition
Description
The property has been well maintained and modernised and is well presented. To the rear of the property is a small yard, stone and slated store and most useful off road parking for 2 cars plus on road permit parking.
Location: Excellently positioned just out of the centre of the village within easy level walking distance of all the amenities. The property is approached from Crescent Road in the centre of Windermere, turning left by the Co-op into Oak Street continuing as Upper Oak Street. No. 11 is situated on the left.
Accommodation: (with approximate measurements)
Front Entrance Porch
Entrance Hall Telephone point and staircase to first floor.
Owners Living Room/Dining Room 28' 11 into bay" x 11' 10 max" (8.81m x 3.61m) A lovely elegant room with bay window, tv point cabinet, two mirrored alcoves with built-in cupboards. Wooden flooring with separate controls to zoned underfloor heating for the lounge and dining rooms areas.
Kitchen 13' 5" x 8' 0" (4.09m x 2.44m) Fitted with a range of wall and base units with worktops, attractive stone tiling and inset stainless steel sink unit. Integrated appliances of Bosch electric double oven, 5 ring gas hob and extractor hood over, built in refrigerator and freezer. Access to stairs leading to lower ground floor.
Utility Room 8' 0" x 8' 1" (2.44m x 2.46m) Fitted wall and base units with worktops and attractive stone tiling. Worcester gas combination boiler, plumbing for washing machine and access to rear yard.
Bathroom 10' 1" x 7' 7" (3.07m x 2.31m) Fitted with a 4 piece suite of shaped bath, glazed shower cubicle with electric shower, pedestal wash basin and wc. Attractive tiling to walls and floor, ladder radiator and extractor fan.
Lower Ground Floor
Owners Bedroom 14' 1 into bay" x 15' 5" (4.29m x 4.7m) Built in wardrobes and radiator.
First Floor Landing
Letting Bedroom "4" 13' 4" x 8' 0" (4.06m x 2.44m)
En-suite WC, built in washbasin with vanity unit, shower. Heated towel rail, extractor fan and fully tiled walls and laminate flooring.
Letting Bedroom "5" 15' 5" x 9' 2 inc en-suite" (4.7m x 2.79m) Fitted wardrobes and drawers.
Ensuite shower room WC, washbasin, shower cubicle. Heated towel rail, extractor fan, fully tiled walls and laminate flooring.
Letting Bedroom "6" 15' 7" x 13' 1 in en-suite" (4.75m x 3.99m) A good sized room with two windows, built in wardrobes and drawers and TV point.
En-suite WC, wash basin and shower cubicle. Heated towel rail, fully tiled walls and laminate flooring.
Staircase to Second Floor Built-in cupboard.
Letting Bedroom "7" 17' 0" x 15' 6" max inc en-suite (5.18m x 4.72m) A good sized double bedroom with large window. Built-in storage cupboards with additional access to very useful eaves storage area.
En-suite shower room WC, pedestal washbasin, walk in shower. Extractor fan, wood effect flooring and fully tiled walls.
Outside: Small forecourt garden area to the front. Rear yard with stone and slated store. Off road parking area for 3-4 cars.
Services: Mains water, electricity, gas and drainage. Gas fired central heating.
Council Tax And Business Rates: South Lakeland District Council - Band B for owners accommodation.
Business Rates: A rateable value of £5,600 with the amount payable £2794.40. Small business rates relief may apply, please contact Westmorland and Furness Council for more information.
Tenure: Freehold. Vacant possession upon completion.
Viewings: Strictly by appointment with Hackney & Leigh Windermere Sales Office.
Energy Performance Certificate: The full Energy Performance Certificate is available on our website and also at any of our offices.
Brochures
BrochureEnergy Performance Certificates
EPC Front PageAbacus House, 11 Upper Oak Street, Windermere, Cumbria, LA23 2LB
NEAREST STATIONS
Distances are straight line measurements from the centre of the postcode- Windermere Station0.3 miles
- Staveley Station3.4 miles
About the agent
Hackney & Leigh have been specialising in property throughout the region since 1982. Our attention to detail, from our Floorplans to our new Property Walkthrough videos, coupled with our honesty and integrity is what's made the difference for over 30 years.
We have over 50 of the region's most experienced and qualified property experts. Our friendly and helpful office team are backed up by a whole host of dedicated professionals, ranging from our valuers, viewing team to inventory clerk
Industry affiliations



Notes
Disclaimer - Property reference 100251024300. The information displayed about this property comprises a property advertisement. Rightmove.co.uk makes no warranty as to the accuracy or completeness of the advertisement or any linked or associated information, and Rightmove has no control over the content. This property advertisement does not constitute property particulars. The information is provided and maintained by Hackney & Leigh, Windermere. Please contact the selling agent or developer directly to obtain any information which may be available under the terms of The Energy Performance of Buildings (Certificates and Inspections) (England and Wales) Regulations 2007 or the Home Report if in relation to a residential property in Scotland.
Map data ©OpenStreetMap contributors.





