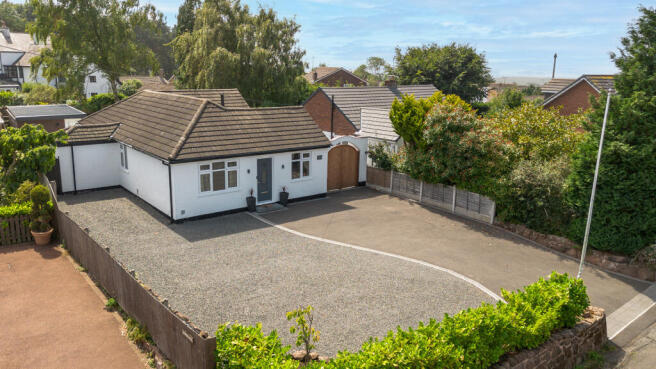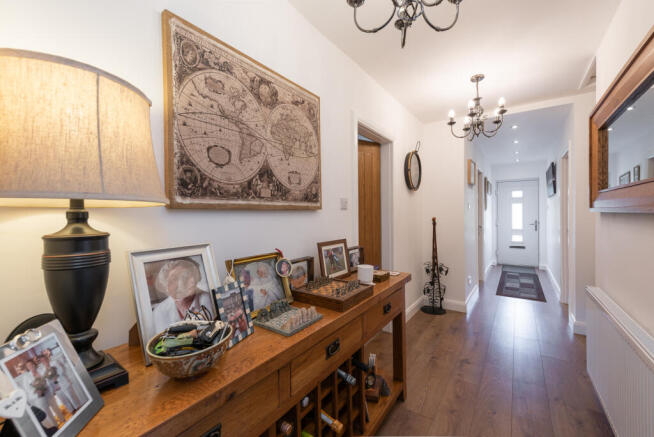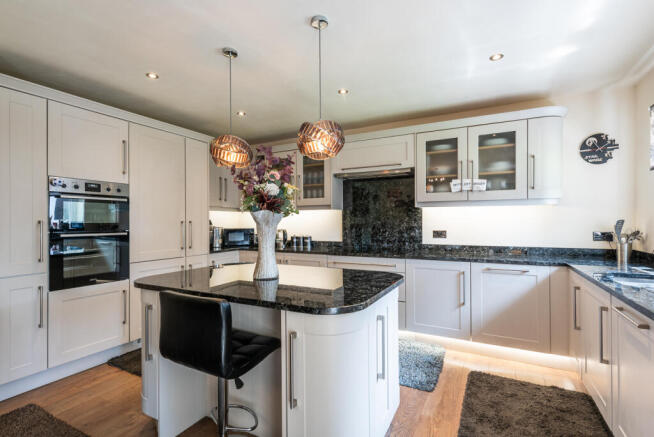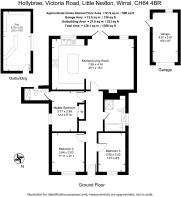3 bedroom bungalow for sale
Victoria Road, Little Neston, CH64

- PROPERTY TYPE
Bungalow
- BEDROOMS
3
- BATHROOMS
2
- SIZE
Ask agent
- TENUREDescribes how you own a property. There are different types of tenure - freehold, leasehold, and commonhold.Read more about tenure in our glossary page.
Freehold
Key features
- Pub outbuilding
- Three double bedrooms
- Detached
- Oak Doors Throughout
- No Chain
- Deceptively Spacious
- Sought After Location
- Well Presented
- En suite
- Detached garage
Description
As you step into the bungalow, you are greeted by a spacious and light-filled interior, complemented by high-quality finishes and fixtures. The south facing garden offers a tranquil retreat, ideal for relaxation and outdoor entertaining. With a large driveway, detached garage, and a substantial outbuilding, this property provides ample space for parking and storage.
This property is conveniently located within close proximity to renowned schools, including Neston Primary School (0.8km), Parkgate Primary School (1.2km), and Neston High School (1.5km). Additionally, the property is within easy reach of top-rated colleges and universities. The bustling town centre, supermarkets, and a variety of restaurants are just a stones throw away, ensuring everyday conveniences are at your fingertips.
Furthermore, residents can enjoy easy access to public transport with several bus stops nearby and efficient rail links from Neston Railway Station (1.2km). Nearby amenities include popular supermarkets such as Tesco Express (0.5km) and Aldi (0.7km), ensuring that daily errands are effortlessly taken care of.
This prime location also offers an array of leisure and recreational facilities, including fitness clubs, nightlife spots, cinemas, parks, and libraries, making it an ideal place for families, professionals, and individuals alike.
Dont miss the opportunity to make this modern bungalow your new home. Embrace the charm and convenience of this vibrant area, where every amenity is within reach.
Entrance hallway
Through composite front door into the spacious hallway with wood effect laminate flooring, inset spotlights, space for side tables and oak doors throughout leading to all rooms.
Kitchen/living room - 25.1 x 15.7 ft (7.65 x 4.79 m)
Open plan living with modern wall/floor units and centre island featuring granite worktops over, inset sink with mixer tap over and fitted appliances, LED lighting, inset spotlights and window to rear aspect. The living area features wood effect laminate flooring, patio doors leading out to the rear garden, log burner with hearth and window to rear aspect.
Master bedroom - 12.4 x 9.10 ft (3.78 x 2.77 m)
Double bedroom with carpet flooring, fitted cupboards, window to side aspect and access to en-suite.
En-suite - 6.95 x 2.49 ft (2.12 x 0.76 m)
Three-piece suite comprising walk in shower, low level WC and wash hand basin with storage cupboards, marble effect uPVC boards to walls, heated towel rail, inset spotlights, extractor fan, wood effect laminate flooring and window to rear aspect.
Bedroom two - 11.11 x 9.11 ft (3.39 x 2.78 m)
Double bedroom with carpet flooring and window to front aspect.
Bedroom three - 12 x 8.3 ft (3.66 x 2.53 m)
Double bedroom with carpet flooring and window to front aspect.
Bathroom - 9.77 x 6.36 ft (2.98 x 1.94 m)
Four-piece bathroom comprising walk in shower, panelled bath, low level WC and wash hand basin with built in storage cupboard. Fully tiled walls with recessed shelves, inset spotlights, heated towel rail, laminate flooring and window to side aspect.
Pub outbuilding - 22.2 x 10.6 ft (6.77 x 3.23 m)
A fantastic addition to this property and installed by the current owners is this great sized outbuilding which has been set up as a garden pub, complete with all the trimmings. A perfect place to unwind with friends and family.
Outside
To the front of the property there is a significant hard standing area which can easily accommodate numerous vehicles with side access and gated access to the rear which features a detached garage, a large outbuilding, patio area and a small lawn which benefits from a southerly aspect, enjoying the sun most of the day.
Material information
Council Tax: Cheshire West & Chester - Band D / Approx. £2392 p.a.
Tenure: Freehold
Heating: Combination boiler
Broadband: 1800 mbps
Mobile phone signal: Very good from all major suppliers
Parking: Driveway parking and garage.
For full details please see our KEY FACTS FOR BUYERS GUIDE by clicking on the link in the listing or by requesting a copy through our office.
Agents Note
Although these particulars are thought to be materially correct their accuracy cannot be guaranteed, and they do not form part of any contract. Propeller do not carry out any tests on any domestic appliances, which include Gas appliances & Electrical appliances, therefore, confirmation cannot be given as to whether they are in full working condition. Once an offer has been accepted, purchasers will be asked to produce information for Money laundering regulations. Propeller may receive a referral fee from services offered to a client or purchaser including but not limited to the following services: conveyancing, mortgage/financial products, energy performance certificates and property surveys.
- COUNCIL TAXA payment made to your local authority in order to pay for local services like schools, libraries, and refuse collection. The amount you pay depends on the value of the property.Read more about council Tax in our glossary page.
- Ask agent
- PARKINGDetails of how and where vehicles can be parked, and any associated costs.Read more about parking in our glossary page.
- Yes
- GARDENA property has access to an outdoor space, which could be private or shared.
- Yes
- ACCESSIBILITYHow a property has been adapted to meet the needs of vulnerable or disabled individuals.Read more about accessibility in our glossary page.
- Ask agent
Victoria Road, Little Neston, CH64
Add an important place to see how long it'd take to get there from our property listings.
__mins driving to your place
Get an instant, personalised result:
- Show sellers you’re serious
- Secure viewings faster with agents
- No impact on your credit score
Your mortgage
Notes
Staying secure when looking for property
Ensure you're up to date with our latest advice on how to avoid fraud or scams when looking for property online.
Visit our security centre to find out moreDisclaimer - Property reference 523. The information displayed about this property comprises a property advertisement. Rightmove.co.uk makes no warranty as to the accuracy or completeness of the advertisement or any linked or associated information, and Rightmove has no control over the content. This property advertisement does not constitute property particulars. The information is provided and maintained by Propeller, Thingwall. Please contact the selling agent or developer directly to obtain any information which may be available under the terms of The Energy Performance of Buildings (Certificates and Inspections) (England and Wales) Regulations 2007 or the Home Report if in relation to a residential property in Scotland.
*This is the average speed from the provider with the fastest broadband package available at this postcode. The average speed displayed is based on the download speeds of at least 50% of customers at peak time (8pm to 10pm). Fibre/cable services at the postcode are subject to availability and may differ between properties within a postcode. Speeds can be affected by a range of technical and environmental factors. The speed at the property may be lower than that listed above. You can check the estimated speed and confirm availability to a property prior to purchasing on the broadband provider's website. Providers may increase charges. The information is provided and maintained by Decision Technologies Limited. **This is indicative only and based on a 2-person household with multiple devices and simultaneous usage. Broadband performance is affected by multiple factors including number of occupants and devices, simultaneous usage, router range etc. For more information speak to your broadband provider.
Map data ©OpenStreetMap contributors.




