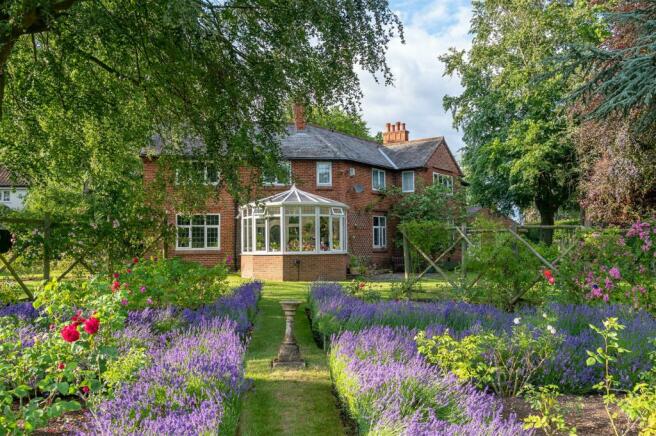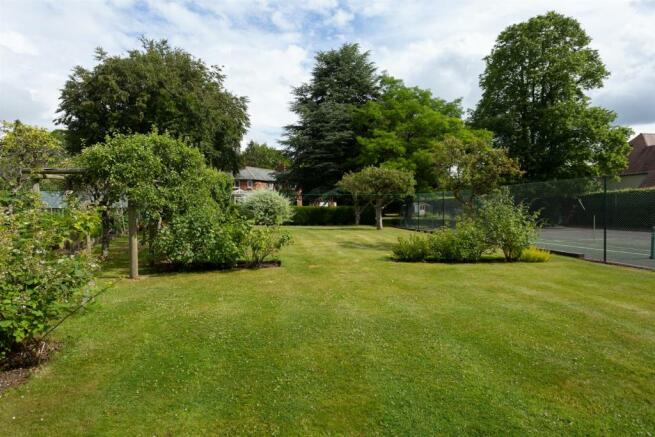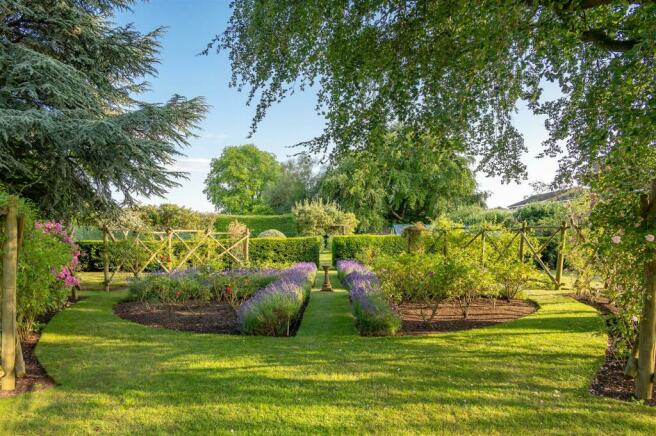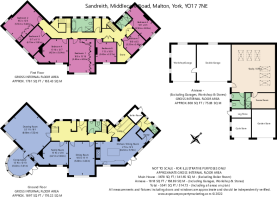
Sandreith, Middlecave Road, Malton

- PROPERTY TYPE
House
- BEDROOMS
7
- BATHROOMS
2
- SIZE
Ask agent
- TENUREDescribes how you own a property. There are different types of tenure - freehold, leasehold, and commonhold.Read more about tenure in our glossary page.
Freehold
Key features
- Detached 1920s house in the heart of its extensive gardens and grounds
- Versatile accommodation totalling more than 5500 sq ft
- High quality fixtures and fittings
- Discreet and private position
- South facing orientation over landscaped gardens and grounds
- Range of garaging and outbuildings with PV solar panels
- Substantial studio ideal as an office or potential for ancillary accommodation
- Tennis court, orchard, productive kitchen garden
- Five minutes’ pleasant stroll to Malton town centre and railway station
- Quick access to the A64 and on to York, the A1M and motorway networks
Description
Sandreith sits in the heart of Malton’s most sought-after residential area, a comfortable five minute stroll from its thriving town centre and the green open spaces that surround this lovely old town. Designed by celebrated architect Ernest Walker of York, a contemporary of Sir Edwin Lutyens, the house was built in 1924 and described in Country Life April 1950 as a ‘Distinctive Modern Residence and Small Hunting Box’. The property has been beautifully designed so that its elegant reception rooms and bedrooms all enjoy a southerly orientation over the landscaped gardens and grounds. Together with its long drive and outbuildings, this discreet and well concealed property boasts one of the largest plots in town extending to just over 1.4 acres.
Entrance vestibule, hallway, 3 reception rooms, conservatory, kitchen breakfast room, walk-in pantry, utility room, 2 cloakrooms, vestibule, boiler room, 7 bedrooms, 2 bathrooms
Double garage, single garage, stores, studio/office with sauna and shower room
Greenhouse, summerhouse, tennis court
Gardens and grounds
In all just over 1.4 acres
Sandreith is a beautifully designed 1920s house with large, light reception rooms of elegant proportions and bedrooms that all enjoy a fine outlook over the gardens. The house retains great character with exposed beams, fireplaces, a housemaid’s cupboard, arches and alcoves. The kitchen has a traditional walk-in pantry, contemporary larder cupboard, butler sink, kitchen island with wine fridge, AEG integrated dishwasher, gas-fired Aga and ample space to accommodate a family-sized table. Adjacent is a utility room and a separate cloakroom that also serves as a gardener’s wc. The 22ft, triple aspect drawing room has an arch connecting to the conservatory with garden beyond and a door to the family room thus creating an impressive, extended space ideal for entertaining . This is a substantial property with two sets of stairs; the position of the back stairs creates a potential first floor annexe on the north east side of the house. All of the bedrooms have windows facing the gardens and both bathrooms have a rear outlook.
Outside - The property is set well back from the road, accessed through wrought iron gates down a long and private, tarmacadamed drive. The drive sweeps round to the garaging and to the ample parking and turning area. The gardens and grounds surround the house scattered with mature trees such as Copper Beech, Twisted Acacia and Blue Cedar. There are areas of manicured lawn, colourful herbaceous borders and a pond with a water feature stocked with Koi Carp. Borders of lavender and clipped yew hedging give structure to an established rose garden that is framed by trellis all adorned with climbing roses following an original design. A pergola connects the various gardens providing a ‘pear tree walkway’ underplanted by grape hyacinth. There is a productive kitchen garden with vegetable beds that include rhubarb and asparagus as well as blackberry and redcurrant bushes, together with a large greenhouse/potting shed. A long strip of orchard (described as ‘young’ in the 1950 Country Life advertisement) includes a variety of apples and pears underplanted with spring bulbs. A henhouse/store lies at the far end of the garden as well as a tennis court with a revolving summer house alongside. The whole is bounded by a remarkable hedge, some 12 ft high, that provides screening, privacy and shelter.
Outbuidings - The detached garage block with stores and a large studio room was built in 1992. The studio has six skylights and alongside is a superb sauna, bathroom and cloakroom. Currently used as an office this versatile space would make an ideal guest annexe or games room. There is also secure garaging for at least three cars as well as a number of useful store rooms.
Environs - The picturesque Georgian market town of Malton has a national reputation as Yorkshire’s Food Capital with its independent shops, cafes and restaurants, artisan food producers and brewers, food market and Food Lovers Festival. Local amenities include a community hospital, doctors’ surgery, tennis courts, swimming pool, gyms, cinema and good schooling. Sandreith lies off leafy Middlecave Road close to the highly regarded Malton School and within a short stroll of the railway station which offers direct links to the coast, mainline York and on to Leeds, London, Liverpool and Manchester Airport. The A64 bypasses the town and provides excellent road links east and west. This easily accessible corner of North Yorkshire has it all; the historic city of York, the North York Moors, Castle Howard, David Hockney’s Yorkshire Wolds and The Heritage Coast are all on the doorstep.
General - Tenure: Freehold
EPC rating: C
Services & Systems: All mains systems. Gas central heating. Independent heating system on each floor. PV solar panels on annexe roof benefiting from FIT payments.
Fixtures & Fittings: Only those mentioned in these sales particulars are included in the sale. All others, such as fitted carpets, curtains, light fittings, garden ornaments etc., are specifically excluded but may be made available by separate negotiation.
Viewing: Strictly by appointment
Local Authority: Ryedale District Council
Directions: Head up Middlecave Road and, just before Hospital Road on the left hand side next to Orchard Gardens, is a private drive that divides into a footpath on the right. Take the left hand drive signposted ‘Sandreith’.
Photographs, particulars and showreel: June 2022
NB: Google map images may neither be current nor a true representation.
Brochures
Brochure- COUNCIL TAXA payment made to your local authority in order to pay for local services like schools, libraries, and refuse collection. The amount you pay depends on the value of the property.Read more about council Tax in our glossary page.
- Ask agent
- PARKINGDetails of how and where vehicles can be parked, and any associated costs.Read more about parking in our glossary page.
- Yes
- GARDENA property has access to an outdoor space, which could be private or shared.
- Yes
- ACCESSIBILITYHow a property has been adapted to meet the needs of vulnerable or disabled individuals.Read more about accessibility in our glossary page.
- Ask agent
Energy performance certificate - ask agent
Sandreith, Middlecave Road, Malton
Add your favourite places to see how long it takes you to get there.
__mins driving to your place



Outstanding York Agent
Blenkin & Co is probably the most successful high profile independent estate agent in York. From our offices in Bootham, central York, we handle residential property sales across York, North Yorkshire, the East Riding and further afield, and have an outstanding track record that has endured for decades. Our portfolio includes multi-million pound country houses, townhouses, city apartments, boutique new developments and rural cottages.
LettingsWe offers a Lettings & Management service that is closely aligned with our sales service and is successfully raising expectations of service and outcome across the industry. Blenkin & Co Lettings has built a superb portfolio of properties across city, country and coast ranging from country houses, town houses, coastal cottages and city centre apartments. Lettings Manager, Jennifer Marsden, is dividing her time between Blenkin & Co's York office and her Landrover Discover 'Mobile Command Centre' that traverses every corner of Yorkshire.
Bespoke serviceBlenkin & Co has successfully sold some of Yorkshire's finest property over the last 30 years. We know our values and can back up all advice with hard evidence. The hallmark of Blenkin & Co is our fully bespoke service that is designed to meet the particular needs of individual clients. Managing Director Edward Hartshorne has assembled a team of intelligent professionals able to handle every aspects of the sales and marketing service, including the all-important sales progression. We never delegate to office juniors.
Your mortgage
Notes
Staying secure when looking for property
Ensure you're up to date with our latest advice on how to avoid fraud or scams when looking for property online.
Visit our security centre to find out moreDisclaimer - Property reference 31616684. The information displayed about this property comprises a property advertisement. Rightmove.co.uk makes no warranty as to the accuracy or completeness of the advertisement or any linked or associated information, and Rightmove has no control over the content. This property advertisement does not constitute property particulars. The information is provided and maintained by Blenkin & Co, York. Please contact the selling agent or developer directly to obtain any information which may be available under the terms of The Energy Performance of Buildings (Certificates and Inspections) (England and Wales) Regulations 2007 or the Home Report if in relation to a residential property in Scotland.
*This is the average speed from the provider with the fastest broadband package available at this postcode. The average speed displayed is based on the download speeds of at least 50% of customers at peak time (8pm to 10pm). Fibre/cable services at the postcode are subject to availability and may differ between properties within a postcode. Speeds can be affected by a range of technical and environmental factors. The speed at the property may be lower than that listed above. You can check the estimated speed and confirm availability to a property prior to purchasing on the broadband provider's website. Providers may increase charges. The information is provided and maintained by Decision Technologies Limited. **This is indicative only and based on a 2-person household with multiple devices and simultaneous usage. Broadband performance is affected by multiple factors including number of occupants and devices, simultaneous usage, router range etc. For more information speak to your broadband provider.
Map data ©OpenStreetMap contributors.





