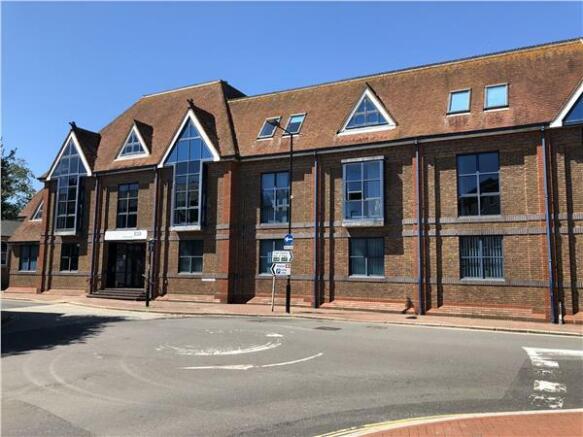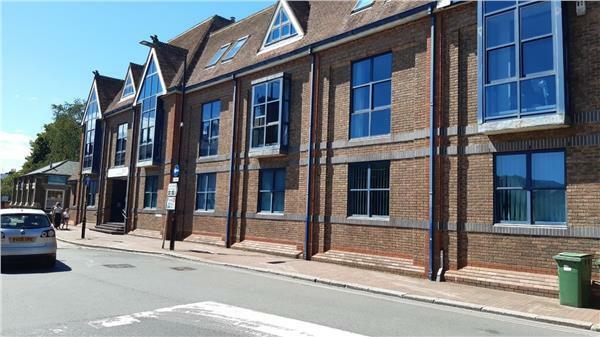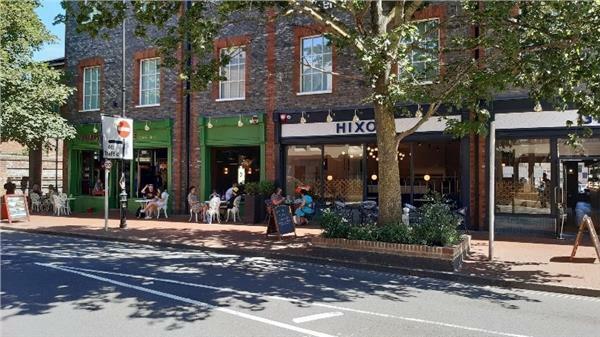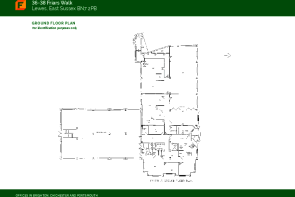36-38 Friars Walk, Lewes BN7 2PB
- SIZE AVAILABLE
22,816 sq ft
2,120 sq m
- SECTOR
Office for sale
Key features
- Guide Price - offers in the region of £3.5 million
Description
Suitable for office/training / educational and medical uses or conversion to residential subject to planning
Energy Performance Certificates
EPCBrochures
36-38 Friars Walk, Lewes BN7 2PB
NEAREST STATIONS
Distances are straight line measurements from the centre of the postcode- Lewes Station0.2 miles
- Cooksbridge Station2.4 miles
- Glynde Station2.6 miles
Notes
Disclaimer - Property reference 4139FH. The information displayed about this property comprises a property advertisement. Rightmove.co.uk makes no warranty as to the accuracy or completeness of the advertisement or any linked or associated information, and Rightmove has no control over the content. This property advertisement does not constitute property particulars. The information is provided and maintained by Flude Property Consultants, Brighton. Please contact the selling agent or developer directly to obtain any information which may be available under the terms of The Energy Performance of Buildings (Certificates and Inspections) (England and Wales) Regulations 2007 or the Home Report if in relation to a residential property in Scotland.
Map data ©OpenStreetMap contributors.






