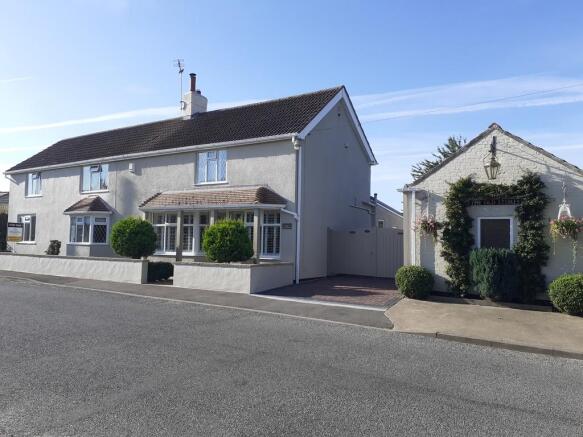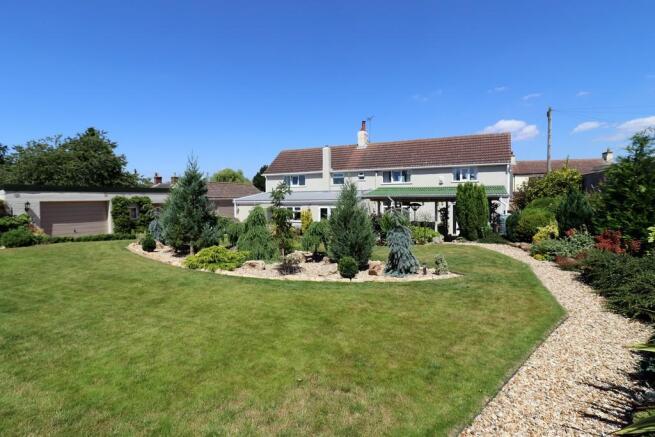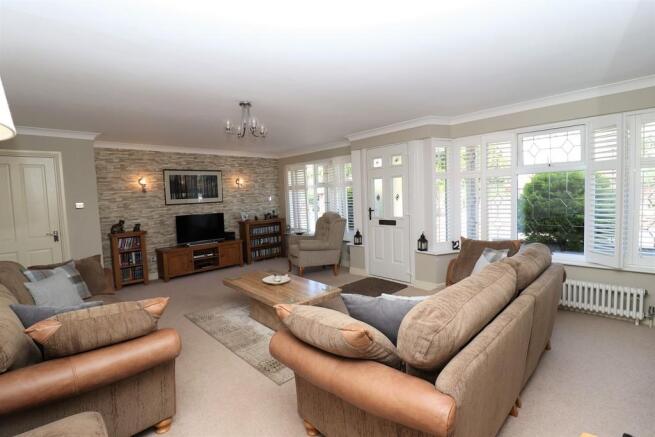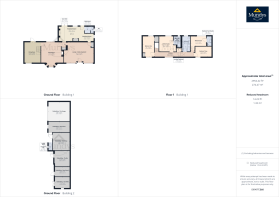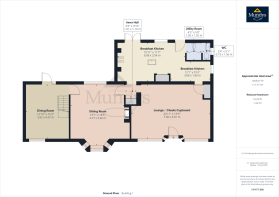
Main Street, Osgodby, Market Rasen
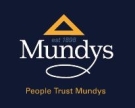
- PROPERTY TYPE
Detached
- BEDROOMS
4
- BATHROOMS
3
- SIZE
2,026 sq ft
188 sq m
- TENUREDescribes how you own a property. There are different types of tenure - freehold, leasehold, and commonhold.Read more about tenure in our glossary page.
Freehold
Key features
- Beautifully renovated character cottage dating back to the 1800s
- Rare opportunity to own a piece of village history, the former Village Stores
- Over 2000 sqft living accommodation PLUS 928sqft of quality Outbuildings
- Four Generous Bedrooms - Two with Ensuites
- Three Reception Rooms
- High quality bespoke fitted Breakfast Kitchen with adjacent Utility
- Landscaped, private Gardens complete with elevated Pergola
- Endless Potential in a picturesque setting
- EPC Energy Rating - F
- Council Tax Band - D (West Lindsey District Council)
Description
LOCATION Osgodby is a picturesque and popular village having a Village Hall and Primary School - also including Nursery and Pre-School (OFSTED Graded 'Good') and is situated approx. 3 miles from the larger well serviced town of Market Rasen. The village has a lovely community feel and offers many events/clubs at the Village Hall and also has a Bowls Club and Playing Field with play equipment. The nearby 'Hill House Equestrian Centre and Livery' on Sand Lane, Osgodby is another noteworthy feature for equine enthusiasts which features regular show jumping, dressage events and training sessions and has both indoor and outdoor arena hiring facilities.
SERVICES
Mains electricity, water and drainage. Oil Central Heating.
LOUNGE 22' 11" x 15' 9" (7m x 4.81m) A covered portico and composite entrance door with decorative glazed insets opens into the large Lounge, having large double glazed windows with bespoke shutters to the front elevation, radiators, ceiling and wall light points, corner cloaks cupboard housing the electric consumer unit and meters, opening to the Inner Hall and the Breakfast Kitchen.
BREAKFAST KITCHEN 19' 11" x 11' 7" plus 12' 1'' x 5' 10'' (6.08m x 3.54m plus 3.68m x 1.80m) A bespoke fitted kitchen with a wide variety of fitted units and working areas. Upon initial entry from the Lounge archway the Kitchen features a smaller working/preparation area having double glazed window to the side elevation, a full length slim line radiator, space for an American style fridge freezer and fitted oak units to base level with contrasting polished granite work surface above, complimenting units to eye level and mosaic effect tiled up-stands. A full length dresser style unit with pull-out wicker basket drawers to lower level and large cabinet units and drawers to eye level borders the entry to the main Kitchen area with the focal point being the fantastic granite topped feature island with fitted units to each side, concealed/integrated dishwasher, concealed recycling bin pull out storage drawer and concealed power points, inset butler style sink with mixer tap. The island is finished by a contrasting oak topped breakfast bar area with store cabinet below. To the far end of the Kitchen is the Inglenook style fitted units with recess for the farmhouse style oven with recessed extractor, mosaic style tiled up-stands and a variety of further bespoke fitted drawers, units and glass fronted display cabinets and shelving with feature lighting, providing ample and quality storage. Ceiling light points, laminate flooring, part painted feature timber panelling to half walls, double glazed windows and rear courtesy door to the rear garden. There is also a built in cupboard housing the floor standing oil fired central heating boiler - also making an excellent cloaks/boot storage and drying area. Archway to the Inner Hall and door to Utility Room.
UTILITY ROOM 4' 3" x 5' 1" (1.30m x 1.55m) A useful space having tiled flooring and walls, spaces for washing machine and tumble-dryer with work-surface above and fitted gloss finished units to eye level, ceiling light point and door to the WC.
WC 2' 4" x 5' 1" (0.73m x 1.56m) Fully tiled flooring and walls, frosted double glazed window to the side elevation, corner vanity wash hand basin, WC, wall mounted electric radiator, vanity mirror and wall light point.
INNER HALL 3' 3" x 3' 10" (1.01m x 1.19m) With ceiling light point, archway to the Lounge, Kitchen and Sitting Room respectively and a large shelved storage cupboard to recess area.
SITTING ROOM 15' 7" x 18' 5" (4.77m x 5.62m) Dual aspect views provided by the large double glazed bay window to the front elevation and large double glazed window to the rear elevation, ceiling light point, feature fireplace with inset rustic oak mantle, exposed brick inset with log burner and pantile hearth, feature painted panelling to half walls, radiator and door to the Dining Room.
DINING ROOM 12' 10" x 16' 3" (3.92m x 4.97m) Dual aspect views provided by a large double glazed window to the front elevation and double glazed door with side panels to the rear garden, ornate staircase to the first floor with open recess below, feature painted panelling to half walls, ceiling light point and radiator.
FIRST FLOOR LANDING Large landing with useful storage closet, double glazed windows to the front elevation, ceiling light points, radiators and doors to all principal first floor rooms.
BEDROOM ONE 10' 10" x 12' 2" (3.32m x 3.73m) Having double glazed window to the rear elevation, ceiling light point, radiator, wardrobe storage recessed and door to En-Suite.
EN-SUITE 5' 3" x 6' 7" (1.61m x 2.02m) Luxury modern en-suite with laminate flooring, tiling to walls, recessed down-lighting, extractor, frosted double glazed window to the rear elevation, vanity wash hand basin with vanity mirrored units above, WC, towel rail radiator, glazed entrance doors into the enclosed walk-in shower cubicle with direct feed shower and cosmetic alcove.
BEDROOM TWO 9' 1" x 16' 4" (2.78m x 4.99m) Dual aspect views provided by double glazed windows to the front and rear elevations, built-in storage closet, further built-in wardrobe, ceiling light point and radiator.
BATHROOM 6' 2" x 12' 3" (1.90m x 3.75m) A modern bathroom suite complete with panelled bath with side splash-screen and power shower shower over, WC, vanity wash hand basin unit with vanity mirror above and further cosmetics storage unit adjacent, frosted double glazed window to the rear elevation, radiator, heated towel rail, a range of fitted linen/airing cupboards with shelving and also housing the hot water cylinder, oak effect laminate flooring, ceiling light point, feature painted timber panelling to part walls and a fully tiled wall to the bath/sink area.
BEDROOM THREE 12' 11" x 9' 6" (3.95m x 2.91m) Having double glazed window to the front elevation, ceiling light point and radiator.
BEDROOM FOUR 11' 11" x 8' 0" (3.65m x 2.46m) Having double glazed window to the front elevation, ceiling light point and radiator (currently utilised as a Study).
EN-SUITE 3' 8" x 8' 1" (1.14m x 2.47m) Having majority tiled walls and flooring, radiator, WC, vanity wash hand basin with vanity mirror above, extractor, ceiling light point and enclosed shower cubicle with sliding entrance door and inset power shower.
OUTSIDE Beautiful landscaped south facing gardens, fully fenced and enclosed, to include a variety of well stocked flower beds and borders to the main lawn, a decked seating area and steps down to the gravelled turning circle to the Garage. A large walled patio area runs the length of the rear of the property providing an excellent outdoor entertaining area complete with external power points, lighting, BBQ area and a large impressive elevated pergola with lighting and water feature.
OUTBUILDINGS Totalling over 900 sq ft of fully refurbished, insulated, quality outbuildings that could be utilised in a variety of ways subject to requirements and necessary consents.
GARAGE 16' 6" x 15' 3" (5.04m x 4.65m) Having up and over door, power and lighting.
STORE ROOM 16' 8" x 7' 10" (5.10m x 2.41m) Having power and lighting.
WORKSHOP 13' 4" x 13' 6" (4.08m x 4.13m) Having power and lighting.
GARDENER'S WC 3' 0" x 5' 4" (0.93m x 1.63m) Having frosted double glazed window to the side elevation, tile effect vinyl flooring, WC, feature painted timber panelling to half walls and vanity mirror.
THE BAR 11' 10" x 12' 0" (3.62m x 3.67m) Having painted exposed stone and contrasting reclaimed timber panelled walls, reclaimed timber vaulted ceiling, power, lighting and laminate patterned tile effect flooring.
STORE ROOM 2 12' 0" x 7' 3" (3.68m x 2.21m) Having power and lighting.
OFFICE 11' 8" x 8' 8" (3.58m x 2.66m) Having frosted double glazed window to the front elevation, reclaimed timber panelling to walls, laminate flooring, vaulted ceiling, power and lighting.
Brochures
6 PAGE BROCHURE- COUNCIL TAXA payment made to your local authority in order to pay for local services like schools, libraries, and refuse collection. The amount you pay depends on the value of the property.Read more about council Tax in our glossary page.
- Band: D
- PARKINGDetails of how and where vehicles can be parked, and any associated costs.Read more about parking in our glossary page.
- Garage,Off street
- GARDENA property has access to an outdoor space, which could be private or shared.
- Yes
- ACCESSIBILITYHow a property has been adapted to meet the needs of vulnerable or disabled individuals.Read more about accessibility in our glossary page.
- Ask agent
Main Street, Osgodby, Market Rasen
Add an important place to see how long it'd take to get there from our property listings.
__mins driving to your place
Get an instant, personalised result:
- Show sellers you’re serious
- Secure viewings faster with agents
- No impact on your credit score
Your mortgage
Notes
Staying secure when looking for property
Ensure you're up to date with our latest advice on how to avoid fraud or scams when looking for property online.
Visit our security centre to find out moreDisclaimer - Property reference 102125025178. The information displayed about this property comprises a property advertisement. Rightmove.co.uk makes no warranty as to the accuracy or completeness of the advertisement or any linked or associated information, and Rightmove has no control over the content. This property advertisement does not constitute property particulars. The information is provided and maintained by Mundys, Market Rasen. Please contact the selling agent or developer directly to obtain any information which may be available under the terms of The Energy Performance of Buildings (Certificates and Inspections) (England and Wales) Regulations 2007 or the Home Report if in relation to a residential property in Scotland.
*This is the average speed from the provider with the fastest broadband package available at this postcode. The average speed displayed is based on the download speeds of at least 50% of customers at peak time (8pm to 10pm). Fibre/cable services at the postcode are subject to availability and may differ between properties within a postcode. Speeds can be affected by a range of technical and environmental factors. The speed at the property may be lower than that listed above. You can check the estimated speed and confirm availability to a property prior to purchasing on the broadband provider's website. Providers may increase charges. The information is provided and maintained by Decision Technologies Limited. **This is indicative only and based on a 2-person household with multiple devices and simultaneous usage. Broadband performance is affected by multiple factors including number of occupants and devices, simultaneous usage, router range etc. For more information speak to your broadband provider.
Map data ©OpenStreetMap contributors.
