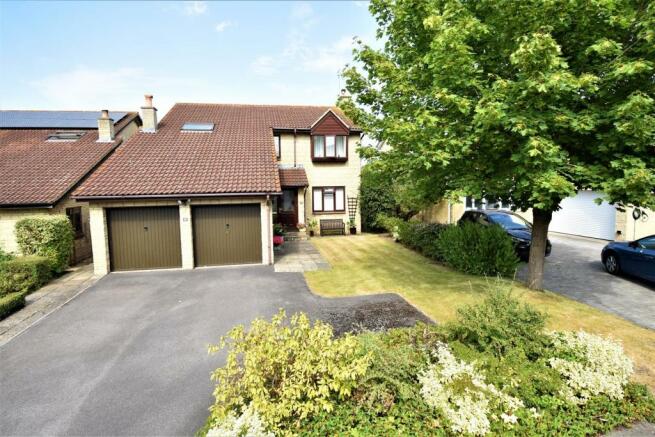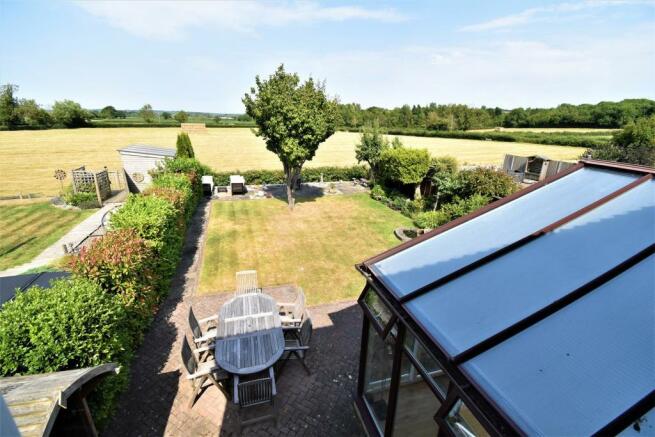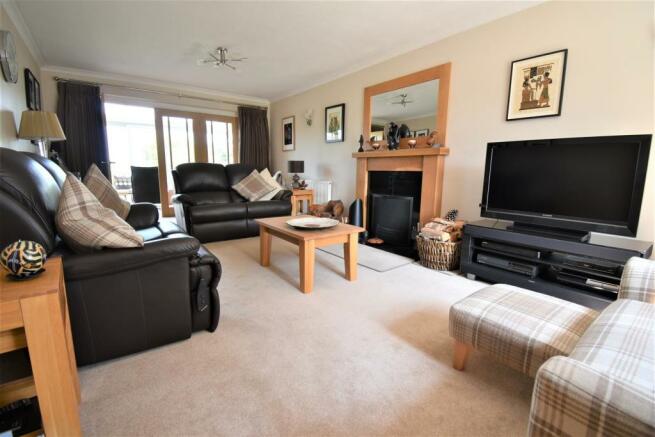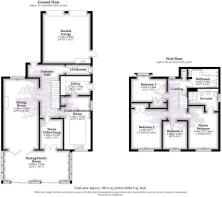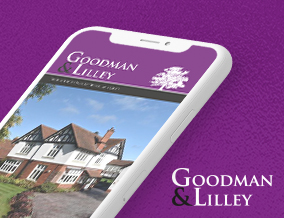
Home Farm Way, Easter Compton

- PROPERTY TYPE
Detached
- BEDROOMS
4
- BATHROOMS
2
- SIZE
Ask agent
- TENUREDescribes how you own a property. There are different types of tenure - freehold, leasehold, and commonhold.Read more about tenure in our glossary page.
Freehold
Key features
- Immaculately Presented Detached Family Home
- Four Bedrooms (Master En-Suite)
- Dual Aspect Sitting Room With Open Fire
- Dining/Family Room Stretching Across The Whole Of Ground Floor Opening To The Garden
- Home Office / Snug
- Kitchen/Breakfast Room
- Downstairs Utility Room & Cloakroom WC
- Modern Family Bathroom WC
- Superb Front & Rear Gardens
- Driveway Parking & Double Garage
Description
A beautifully presented family home with superb rear outlook that must be seen to be fully appreciated. Book your viewing today on or email us at
Council Tax Band - F
Local Authority - South Gloucestershire Council
Summary Of Accommodation - When entering this delightful family home you are instantly greeted by a sizable and welcoming entrance hall with quality oak glass doors providing access to the adjacent cloakroom WC, sizable dual aspect living room with open fire, snug/home office, quality fitted kitchen/breakfast room with a wide range of built in appliances, neighboring utility room and a vast glass dining/family room which stretches across the back of the whole ground floor of the property and open to the delightful rear gardens and also enjoy's delightful far reaching views over the adjoining farmland to the rear. The first floor offers four good sized bedrooms and re-fiited en-suite to the master and re-fitted family bathroom.
Location - Easter Compton is a village in the civil parish of Almondsbury, South Gloucestershire, England. It is situated at the bottom of a hill (known as Blackhorse Hill) near Junction 17 of the M5 Motorway on the B4055. The village is only 1.5 miles away from the busy Mall shopping and leisure complex at Cribbs Causeway. There is a pub (The Fox), a post office (open Monday/Wednesday/Friday in the mornings and based in the village hall), Methodist chapel, and a playing field (including skate park). It is served by the church of Compton Greenfield, as well as the chapel in the village. The B4055 road leads to Pilning, Redwick and Severn Beach. The National Cycle Network runs through the village on its way to the Severn Bridge by which it is possible to enter Wales on foot or bicycle. There are some walks locally which give great views of the surrounding countryside, especially from the top of Spaniorum Hill . Each year in June, the village holds a carnival.
Accommodation -
Ground Floor -
Entrance Hall - Via double glazed front door, obscure double glazed floor to ceiling window to front, radiator, coved ceiling, stairs to first floor, attractive glass oak doors to principle rooms.
Cloakroom Wc - Modern white low level WC and wash hand basin with vanity units below, obscure double glazed window to side, radiator, coat hooks.
Sitting Room - 7.21m x 3.63m (23'8 x 11'11) - Dual aspect room with double glazed window to front, wooden fireplace with inset open fire, two radiators, coved ceiling, bi-folding oak glass doors to -
Dining / Family Room - 6.81m x 3.18m (22'4 x 10'5) - A delightful room full of natural light with floor to ceiling double glazed Apex overlooking the rear garden with stunning far reaching views over the rear garden and open farmland beyond, double glazed sliding doors, ample space for dining and living areas.
Snug / Home Office - 3.10m x2.36m (10'2 x7'9 ) - With access from both the entrance hallway and the living / dining room, radiator.
Kitchen / Breakfast Room - 5.41m x 3.07m max (17'9 x 10'1 max ) - A wonderful space with room for a breakfast table and a modern fitted kitchen, with ample storage, integrated appliances, induction hob, sink, work surfacing, inset spot lighting, tiled effect flooring, radiator and double glazed windows to the side and wonderful rear aspects. Door to:
Utility Room - 3.12m x 1.93m (10'3 x 6'4) - Fitted with matching wall and base storage, work surfacing over, sink unit, plumbing for washing machine and space for a tumble dryer, tiled effect flooring, double glazed door to the side.
First Floor -
Landing - A great central landing with ample light from a double glazed window to the front, built in airing cupboard, doors to:
Master Bedroom - 3.86m x 3.18m (12'8 x 10'5 ) - Double glazed window to the rear with outstanding views over the open countryside, radiator, built in wardrobe, door to:
En Suite Shower Room - Re fitted to a high standard the shower room offers underfloor heating, a walk in shower, wash basin, concealed cistern wc and bidet. Attractively tiled walls and floor, heated towel rail/radiator, double glazed window to the side.
Bedroom Two - 4.14m x 3.66m max (13'7 x 12'0 max) - Double glazed window to the outstanding rear aspect, radiator, built in wardrobe.
Bedroom Three - 3.66m x 2.39m (12'0 x 7'10 ) - Double glazed window to the front aspect, radiator, built in wardrobe.
Bedroom Four - 2.87m x 2.51m (9'5 x 8'3) - Double glazed window to the outstanding rear aspect, radiator.
Bathroom - Re fitted to a high standard with underfloor heating, jacuzzi bath, shower fitted over, wash basin, low level wc, attractively tiled walls and floor, heated towel rail/radiator, skylight window.
Outside -
Front Garden - The property is set back a little from the road and as such enjoys a decent frontage with front lawn, paved pathway and tarmac driveway leading to the double garage and offering parking for at least 2/3 further vehicles in front, side pathway to side garage and property entrances, refuse storage area, outside water tap.
Rear Garden - The rear garden has two sizable outside seating areas with a block paved patio adjacent to the kitchen and dining room, decent sized lawn and then a further paved patio to the rear which in take in the delightful views over the adjoining open farmland, with well stocked flower and shrub borders to the right boundary.
Double Garage - 5.13m x 4.90m (16'10 x 16'1) - The double garage has double metal up and over doors to front, power, lighting, utility area, wall mounted boiler, electric wall mounted fuse box, double glazed window and door to the side.
Brochures
Home Farm Way, Easter ComptonCouncil TaxA payment made to your local authority in order to pay for local services like schools, libraries, and refuse collection. The amount you pay depends on the value of the property.Read more about council tax in our glossary page.
Ask agent
Home Farm Way, Easter Compton
NEAREST STATIONS
Distances are straight line measurements from the centre of the postcode- Pilning Station1.3 miles
- Patchway Station2.5 miles
- Severn Beach Station2.5 miles
About the agent
Goodman & Lilley's aim is to make your property sale, purchase or let as easy and challenge free as possible - especially with 'moving house' being cited as one of life's most stressful times.
With over 40 years of combined experience, Goodman & Lilley is the brainchild of Directors Richard Goodman & Guy Lilley. Having already established themselves as the number one property agent in Portishead, they sought a fresh new challenge.
Wh
Industry affiliations

Notes
Staying secure when looking for property
Ensure you're up to date with our latest advice on how to avoid fraud or scams when looking for property online.
Visit our security centre to find out moreDisclaimer - Property reference 31666765. The information displayed about this property comprises a property advertisement. Rightmove.co.uk makes no warranty as to the accuracy or completeness of the advertisement or any linked or associated information, and Rightmove has no control over the content. This property advertisement does not constitute property particulars. The information is provided and maintained by Goodman & Lilley, Henleaze. Please contact the selling agent or developer directly to obtain any information which may be available under the terms of The Energy Performance of Buildings (Certificates and Inspections) (England and Wales) Regulations 2007 or the Home Report if in relation to a residential property in Scotland.
*This is the average speed from the provider with the fastest broadband package available at this postcode. The average speed displayed is based on the download speeds of at least 50% of customers at peak time (8pm to 10pm). Fibre/cable services at the postcode are subject to availability and may differ between properties within a postcode. Speeds can be affected by a range of technical and environmental factors. The speed at the property may be lower than that listed above. You can check the estimated speed and confirm availability to a property prior to purchasing on the broadband provider's website. Providers may increase charges. The information is provided and maintained by Decision Technologies Limited. **This is indicative only and based on a 2-person household with multiple devices and simultaneous usage. Broadband performance is affected by multiple factors including number of occupants and devices, simultaneous usage, router range etc. For more information speak to your broadband provider.
Map data ©OpenStreetMap contributors.
