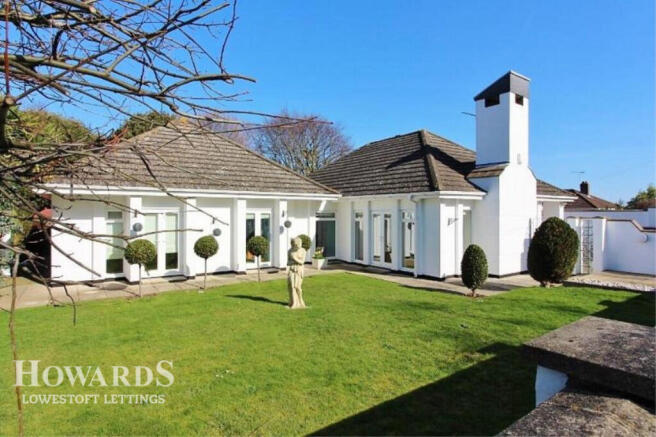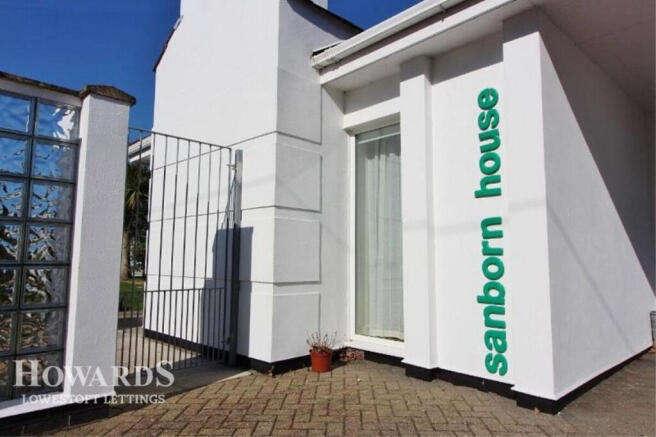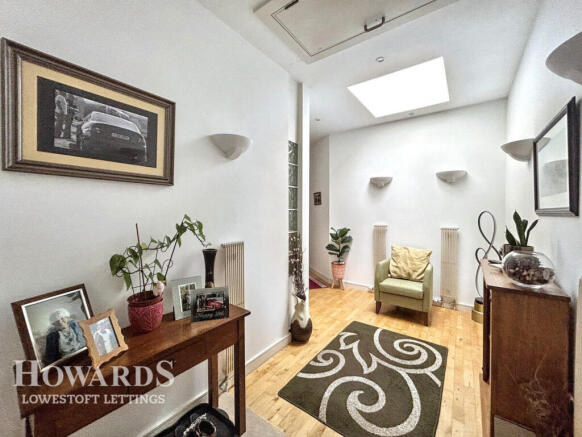
113 Corton Long Lane, Lowestoft

Letting details
- Let available date:
- 15/12/2025
- Deposit:
- £1,730A deposit provides security for a landlord against damage, or unpaid rent by a tenant.Read more about deposit in our glossary page.
- Min. Tenancy:
- Ask agent How long the landlord offers to let the property for.Read more about tenancy length in our glossary page.
- Let type:
- Long term
- Furnish type:
- Ask agent
- Council Tax:
- Ask agent
- PROPERTY TYPE
Bungalow
- BEDROOMS
3
- BATHROOMS
1
- SIZE
Ask agent
Key features
- Deposit Free Option Considered
- Detached Bungalow
- Three Double Bedrooms
- Three Reception Rooms
- Open Plan
- Extremely Modern
- High Demand Location
- Conservatory
- Ensuite off Master Bedroom
- Call today to arrange a viewing
Description
Situated on one of Lowestoft's premier residential roads being within easy access of all local amenities including a short walk from the nearby cliff top, sea & beach. Offered with immediate occupation; this stunning property provides spacious versatile living accommodation which includes separate lounge & dining rooms, fitted kitchen, garden room, utility room, 3 bedrooms, en-suite shower room, plus an additional family bathroom. Complemented by both front & rear gardens, along with ample off-road parking and a brick garage.
Call now to have a once in a lifetime opportunity to rent this amazing home!
Holding Deposit £346.15
Equivalent to 5 weeks rent Security Deposit - £1730.76
Deposit free option 28% rent +VAT - £504
EPC - E
Council Tax: A
Description (for guidance only)
Reception Hall
With solid woodblock floor covering, contemporary radiators, chrome power points, spot lighting, access to insulated roof void, sealed unit double glazed Velux skylight. Opening to:
Superb Lounge
With floor-to-ceiling sealed unit double glazed windows, matching French doors opening to the garden, solid woodblock flooring, contemporary fitted radiators, spot lighting, recessed tiled display alcoves, raised display shelving, TV points, glass internal blocks, opening to:
Dining Room
With solid woodblock floor covering, contemporary radiator, chrome power points, large sealed unit double glazed window, spot lighting.
Inner Hall
With solid woodblock floor covering, radiator, sealed unit double glazed sliding patio doors opening to the garden, power points, built-in airing cupboard containing gas fired boiler for domestic hot water & central heating with pre-lagged cylinder, built-in linen cupboard with shelving & radiator.
Family Bathroom
With a suite comprising of a panelled bath, chrome H&C mixer tap, shower attachment, pedestal wash basin, low level WC, half tiled walls, spot lighting, ceramic floor tiling, sealed unit double glazed window, shaver point, contemporary radiator.
Fitted Kitchen
With bespoke handmade fitted kitchen comprising of a 1½ bowl single drainer sink unit with H&C mixer tap, cupboards beneath, work surfaces to either side with cupboards, extended work surfaces with cupboards/drawers, inset 4 ring electric hob unit, built in fan assisted oven, grill unit over, contemporary stainless steel extractor hood, a range of matching wall mounted cabinets, glazed display cabinets, ceramic wall tiling, chrome plated power points, spot lighting, sealed unit double glazed Velux skylight, contemporary radiator, sealed unit double glazing sliding patio doors opening to the garden, glazed internal bi-fold doors to garden/breakfast room.
Garden Room / Breakfast Room
With a large vaulted skylight, sealed unit double glazed floor-to-ceiling windows to all sides with matching doors opening to the garden, convector heater, solid woodblock floor covering.
Utility Room
With extended 'L' shaped work surface, inset bowl unit, washing machine, dishwasher, low level fridge included, tall pantry unit, tiled splash backs, vinyl floor lay, radiator, large sealed unit double glazed skylight, sealed unit double glazed French doors.
Master Bedroom
With sealed unit double glazed window, matching French doors opening to the garden, contemporary radiators, carpet, power points, a range of fitted bedroom furniture with central drawer unit, TV point, power points, spot lighting.
Bedroom Two
With carpet, contemporary radiators, chrome plated power points, inset spot lighting, sealed unit double glazed window, matching French doors, a range of fitted wardrobe cupboards with central area.
Bedroom Three
With carpet, radiator, power points, large sealed unit double glazed sliding patio doors, sealed unit double glazed skylight.
En-suite Shower Room
With a recessed shower cubicle with chrome shower fitting, pedestal wash basin chrome H&C, low level WC, contemporary radiator, extensive ceramic wall tiling, sealed unit double glazed window, ceramic floor tiling, spot lighting.
Outside
To the front: there is a double width driveway providing ample off-road parking extending to an attached garage Wrought iron gates opening to a fully enclosed lawned front garden with high brick wall (white wash finish), borders, shrubs, flowers, paved seating area, paved side access.
To the rear: there is a fully enclosed, secluded, lawned rear garden with well stocked borders shrubs & flowers, timber & felt summer house, paved seating areas, panel fence screen.
Garage
With an electronically operated roller door, light, power.
Detached Bungalow
Three Double Bedrooms
Three Reception Rooms
Open Plan
Extremely Modern
High Demand Location
Conservatory
Ensuite off Master Bedroom
Call today to arrange a viewing
Disclaimer
Howards Estate Agents also offer a professional, ARLA accredited Lettings and Management Service. If you are considering renting your property in order to purchase, are looking at buy to let or would like a free review of your current portfolio then please call the Lettings Branch Manager on the number shown above.
Howards Estate Agents is the seller's agent for this property. Your conveyancer is legally responsible for ensuring any purchase agreement fully protects your position. We make detailed enquiries of the seller to ensure the information provided is as accurate as possible. Please inform us if you become aware of any information being inaccurate.
Brochures
Material InformationBrochureBrochure 3- COUNCIL TAXA payment made to your local authority in order to pay for local services like schools, libraries, and refuse collection. The amount you pay depends on the value of the property.Read more about council Tax in our glossary page.
- Ask agent
- PARKINGDetails of how and where vehicles can be parked, and any associated costs.Read more about parking in our glossary page.
- Yes
- GARDENA property has access to an outdoor space, which could be private or shared.
- Yes
- ACCESSIBILITYHow a property has been adapted to meet the needs of vulnerable or disabled individuals.Read more about accessibility in our glossary page.
- Ask agent
113 Corton Long Lane, Lowestoft
Add an important place to see how long it'd take to get there from our property listings.
__mins driving to your place



Notes
Staying secure when looking for property
Ensure you're up to date with our latest advice on how to avoid fraud or scams when looking for property online.
Visit our security centre to find out moreDisclaimer - Property reference 0660_HOW066000055. The information displayed about this property comprises a property advertisement. Rightmove.co.uk makes no warranty as to the accuracy or completeness of the advertisement or any linked or associated information, and Rightmove has no control over the content. This property advertisement does not constitute property particulars. The information is provided and maintained by Howards Lettings, Lowestoft. Please contact the selling agent or developer directly to obtain any information which may be available under the terms of The Energy Performance of Buildings (Certificates and Inspections) (England and Wales) Regulations 2007 or the Home Report if in relation to a residential property in Scotland.
*This is the average speed from the provider with the fastest broadband package available at this postcode. The average speed displayed is based on the download speeds of at least 50% of customers at peak time (8pm to 10pm). Fibre/cable services at the postcode are subject to availability and may differ between properties within a postcode. Speeds can be affected by a range of technical and environmental factors. The speed at the property may be lower than that listed above. You can check the estimated speed and confirm availability to a property prior to purchasing on the broadband provider's website. Providers may increase charges. The information is provided and maintained by Decision Technologies Limited. **This is indicative only and based on a 2-person household with multiple devices and simultaneous usage. Broadband performance is affected by multiple factors including number of occupants and devices, simultaneous usage, router range etc. For more information speak to your broadband provider.
Map data ©OpenStreetMap contributors.




