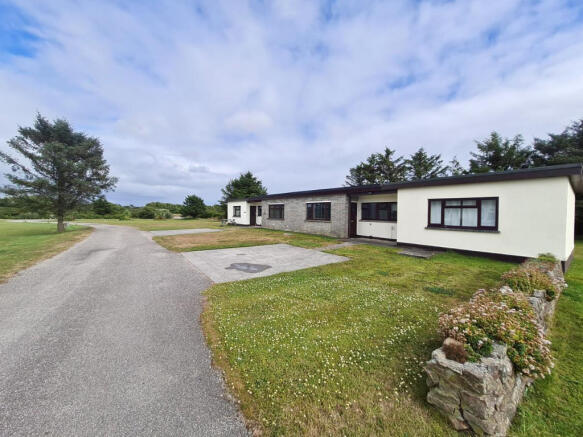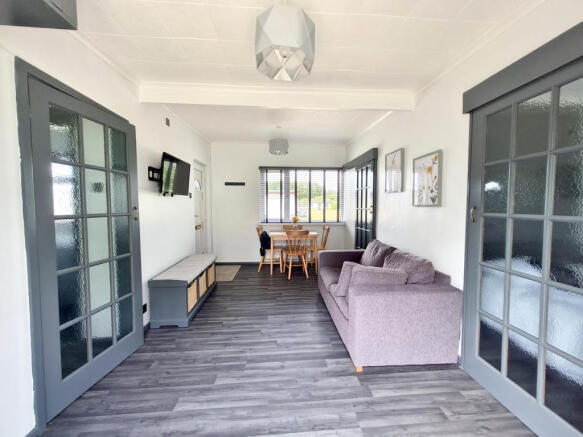Predannack, The Lizard, TR12

- PROPERTY TYPE
Chalet
- BEDROOMS
2
- BATHROOMS
1
- SIZE
Ask agent
Description
The Lizard Peninsula with its dramatic coastline has been designated as an area of outstanding natural beauty, close by there are sandy beaches, the South West coastal footpath and the magnificent sailing waters of the Helford River are within easy reach. The Lizard village itself is a short drive away and has a range of amenities that include a post office, food stores, and butchers and there are also a number of well regarded public houses and restaurants.
The property has been refurbished and enhanced throughout during the current owners tenure and now presents as a well appointed, stylish & contemporary holiday property which should be viewed to fully appreciate. As such the property seems sure to find favour with discerning purchasers and is ideally suited for those looking for a relaxing bolthole in this unspoilt part of Cornwall, or could equally be used for holiday letting.
Situated on the fringe of this popular complex the mid terrace property enjoys a lovely sunny outlook with an attractive patio to the rear which would seem well suited to al fresco dining whilst enjoying the rural outlook beyond the lawned grounds.
Internally refinements include stylish grey wood laminate flooring, a modern fitted kitchen, a well appointed shower room and French doors which lead on to the patio and grounds to the rear.
In brief the accommodation provides an open plan sitting/dining room, a fitted kitchen, two bedrooms and a shower room. The property benefits from double glazing and the informal use of a parking area to the front.
THE ACCOMMODATION COMPRISES (DIMENSIONS APPROX)
UPVC entrance door to
OPEN PLAN SITTING / DINING ROOM 4.70M X 2.77M (15'5 X 9'1)
A nicely presented dual aspect room enjoying a sunny aspect and a contemporary feel throughout. There are french doors leading out to the rear patio and lawned grounds, a window to the front aspect, an electric heater (portable), coat hanging space, louvred storage cupboards and overhead storage, sliding doors off to both bedrooms and an obscure glazed multi panel door to the
KITCHEN 2.06M X 1.30M (PLUS RECESS) (6'9 X 4'3 (PLUS RECESS)
A modern and stylish fitted kitchen with contemporary quartz work surfaces, modern grey base units (one housing the water heater), a composite sink with quartz drainer area and swan's neck mixer tap over, attractive white 'metro' style tiled splashbacks and part tiling to walls, a 'Cooke & Lewis' integrated electric hob plate, space for a fridge freezer, attractive eye level cupboards with hinged cupboards over, spotlighting and a window to the rear aspect with a pleasant outlook.
DOOR TO
SHOWER ROOM 2.03M X 1.27M (6'8 X 4'2)
A well appointed fitted shower room with a suite comprising a walk in corner shower cubicle with Mira shower with Rainhead shower & attachment, easy clean surfaces a low level w.c, a wash hand basin with waterfall style mixer tap over and storage cupboard under. There is a chrome towel rail, a cupboard housing a coin fed electric meter and an obscure glazed window to the front aspect.
BEDROOM ONE 2.29M X 1.91M (7'6 X 6'3)
Currently arranged as a doubled bedroom with a window to the rear aspect.
BEDROOM TWO 2.29M X 1.91M (7'6 X 6'3)
Arranged currently with bunk beds and a window to the front aspect.
OUTSIDE
To the front there is a lawned area with informal parking for a vehicle. To the rear lies a pleasant lawned area with an attractive patio area enjoying a lovely rural outlook. All the chalets have the use of the well kept communal gardens.
COUNCIL TAX
N/A. Property is business rated
SERVICES
Mains electricity, water, private drainage.
AGENTS NOTE ONE
The property is leasehold and, we are advised, has the remainder of a 99 year lease which was granted in 1981.
AGENTS NOTE TWO
We are advised that the property cannot be used or occupied as your main residence.
AGENTS NOTE THREE
We are advised the ground rent is currently approximately £677 per year and includes: waste, sewerage, site lighting, site maintenance and any mortgage repayments for the freehold land. There is a coin fed machine for paying for electricity. Ground rent is paid to Trevelyan Holiday Homes Limited the owner of the freehold title.
AGENTS NOTE FOUR
The water is metered and there is a sewerage charge included in the ground rent.
AGENTS NOTE FIVE
We are advised that the contents of the chalet are available by separate negotiation together with the domain name and website associated with OF FINANCE - PURCHASERS
Prior to agreeing a sale, we will require proof of financial ability to purchase which will include an agreement in principle for a mortgage and/or proof of cash funds.
ANTI-MONEY LAUNDERING
We are required by law to ask all purchasers for verified ID prior to instructing a sale
DATE DETAILS PREPARED.
26th July 2022
Brochures
Brochure- COUNCIL TAXA payment made to your local authority in order to pay for local services like schools, libraries, and refuse collection. The amount you pay depends on the value of the property.Read more about council Tax in our glossary page.
- Ask agent
- PARKINGDetails of how and where vehicles can be parked, and any associated costs.Read more about parking in our glossary page.
- Yes
- GARDENA property has access to an outdoor space, which could be private or shared.
- Yes
- ACCESSIBILITYHow a property has been adapted to meet the needs of vulnerable or disabled individuals.Read more about accessibility in our glossary page.
- Ask agent
Predannack, The Lizard, TR12
Add an important place to see how long it'd take to get there from our property listings.
__mins driving to your place
Get an instant, personalised result:
- Show sellers you’re serious
- Secure viewings faster with agents
- No impact on your credit score
Your mortgage
Notes
Staying secure when looking for property
Ensure you're up to date with our latest advice on how to avoid fraud or scams when looking for property online.
Visit our security centre to find out moreDisclaimer - Property reference 3282. The information displayed about this property comprises a property advertisement. Rightmove.co.uk makes no warranty as to the accuracy or completeness of the advertisement or any linked or associated information, and Rightmove has no control over the content. This property advertisement does not constitute property particulars. The information is provided and maintained by Christophers, Helston. Please contact the selling agent or developer directly to obtain any information which may be available under the terms of The Energy Performance of Buildings (Certificates and Inspections) (England and Wales) Regulations 2007 or the Home Report if in relation to a residential property in Scotland.
*This is the average speed from the provider with the fastest broadband package available at this postcode. The average speed displayed is based on the download speeds of at least 50% of customers at peak time (8pm to 10pm). Fibre/cable services at the postcode are subject to availability and may differ between properties within a postcode. Speeds can be affected by a range of technical and environmental factors. The speed at the property may be lower than that listed above. You can check the estimated speed and confirm availability to a property prior to purchasing on the broadband provider's website. Providers may increase charges. The information is provided and maintained by Decision Technologies Limited. **This is indicative only and based on a 2-person household with multiple devices and simultaneous usage. Broadband performance is affected by multiple factors including number of occupants and devices, simultaneous usage, router range etc. For more information speak to your broadband provider.
Map data ©OpenStreetMap contributors.






