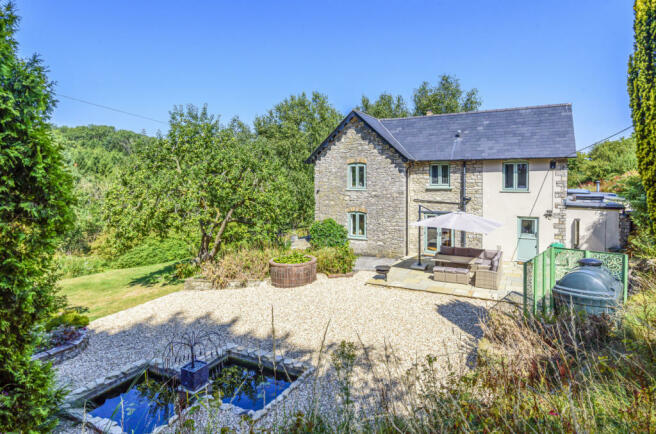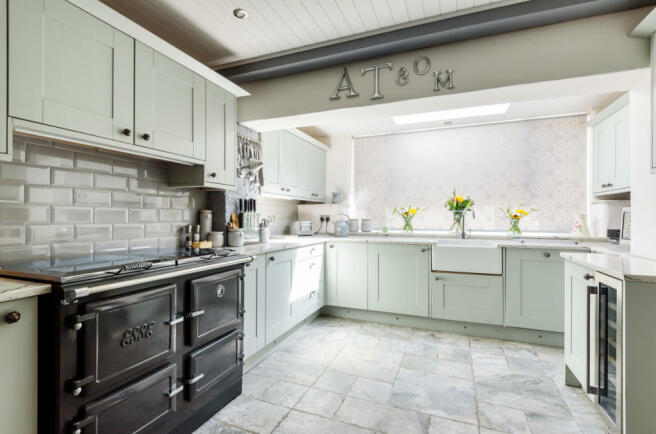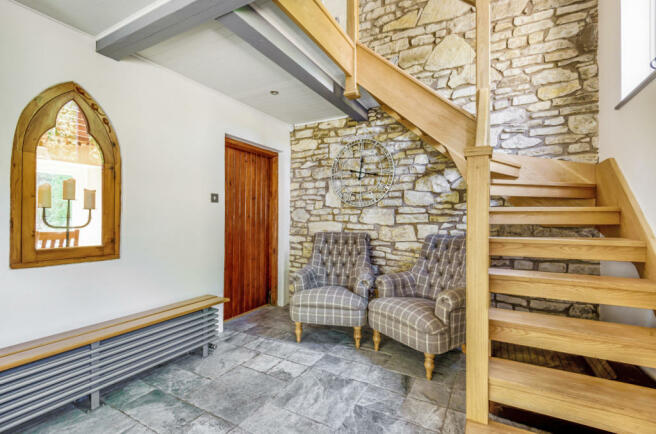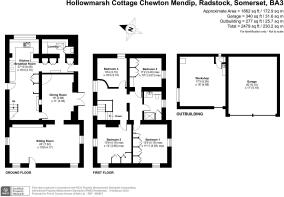
Chewton Mendip, Somerset, BA3
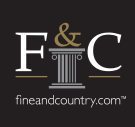
- PROPERTY TYPE
Detached
- BEDROOMS
4
- BATHROOMS
1
- SIZE
1,862-2,479 sq ft
173-230 sq m
- TENUREDescribes how you own a property. There are different types of tenure - freehold, leasehold, and commonhold.Read more about tenure in our glossary page.
Freehold
Key features
- Period country property
- Four bedrooms
- Two reception rooms
- Kitchen/living space
- Garage and workshop
- Off street parking
- Gardens and woodland
- About 1.4 acres
- EPC Rating: E
Description
The vendor says “The house was previously an estate cottage, built in 1890’s and sold by Right Honorable James Sherbrooke Viscount Chewton in 1975. We purchased it three years ago as we wanted to live in the countryside, with some land, and a workshop as I am a hobby blacksmith. There are no near neighbours, and we enjoy looking at the dairy cattle in the field, the sheep, and large population of jackdaws who put on a murmuration display for us twice a day. The house has an acre of mature gardens, and we have a damson orchard, Himalayan birch tree lined drive, and other rare trees. We have planning permission to build an annex, which we have started to ground level, so the planning is still extant.”
“The house is accessed down a single lane gravel track off the A39, nestled in a hollow about two hundred meters down the track. The drive leads to the west facing façade of this lovely house with a stone patio looking out over the wooded valley. The house is entered through the kitchen which has been renovated with grey tiles on the floor, partridge grey kitchen units with white veined quartz worktops, lava grey ESSE electric range cooker with induction hob, double width American fridge/freezer, metro tiles and a gothic arched window into the dining room and a seating area at the base of the oak staircase. There is a corridor leading to the utility area with built in washer/dryer, storage and the oil fired boiler which is still under warranty. The dining room has an engineered oak floor, with original oak beams, a raised platform for a Jotul No 6 wood burner, and patio doors leading out to the main garden – an ideal entertaining space which is so full of character, and light. A brick archway with exposed bricks and plaster revealing the fabric of the building leads to the triple aspect sitting room. We have split this area into two zones, one with the large open fireplace which has an old oak lintel above, and a flagstone hearth and is set in an exposed stone wall, which is a reading/chatting/sitting area and the other with two sofas and TV for relaxing. The original front door opens into this room. All the doors throughout the house are stable doors, and there are old oak beams, and an engineered oak floor and cast iron radiators in the dining room and sitting room.”
“From the kitchen with the exposed stone wall, the bespoke oak staircase with glass panels leads up to the spacious landing, with curved window and window seat, which looks out to the paddock. There is scope to make a second bathroom here, subject to the relevant consents. The principal bedroom is dual aspect with an original Victorian fireplace (currently blocked off) , bespoke built in wardrobes and plantation shutters. Across the landing is the smallest bedroom, currently laid out as a second sitting room, but with room for a double bed and views across to the East. An archway and internal corridor lead to bedroom three which has a handmade tall gothic oak door. There are built in wardrobes across one side and a vaulted ceiling with exposed beams. Down a second corridor is a Victorian style bathroom with built in dove grey cabinets, a marble topped basin and walk in electric shower. The second bedroom is dual aspect and located at the front of the house, with built in wardrobes, a vaulted ceiling with exposed beams and a loft area.”
“Outside there is a double garage with power and electric doors. The workshop, which is newly built has a new flat roof, downstairs wc, basin and handheld shower for dog washing. At the southern side of the house is a yellow limestone patio with Dorset gravel and affording stunning views over the valley. There is a sunken pond with solar powered copper weeping willow water feature, newts and a circular brick lily pond. The majestic apple tree is about 150 years old. Steps lead down to the front lawn which has a tulip tree, sycamores and conifers at the wild edges of the lawn. From the kitchen door is a second small breakfast/morning coffee area, with a water fountain coming out of the stone wall and an old stone Chinese smoke oven, used by the previous owner for smoking fish. Stone steps lead up to the higher level of the garden and mature trees.”
“Externally the windows are new double glazed units (installed in 2019) in Chatsworth green and on the patio a sage green screen has been made to screen off the oil tank. We also have a fire pit seating area and a chicken coop.”
“The house is very private, but there is very good access to local amenities. A small Co-op and excellent farm shop are in Farrington Gurney, just 1.6 miles away. Wells is a beautiful 7.2 mile drive away, with stunning views of Glastonbury Tor en route. There is a woodland trail from our door to the Litton pub which has outstanding food. There are lovely lakeland walks in Litton village. Norton Hill School is 4.5 miles away and there are excellent state and independent schools in both Bath and Wells.”
Additional Information:
Postcode: BA3 4BU
Tenure: Freehold
Utilities: Oil, electricity, mains water and septic tank
Local Authority: Mendip
Council Tax: Band G
Broadband: Please see - checker.ofcom.org.uk/en-gb/broadband-coverage
Mobile Phone Coverage: Please see - checker.ofcom.org.uk/en-gb/mobile-coverage
Stamp Duty Payable: Please see - gov.uk/stamp-duty-land-tax/residential-property-rates
Brochures
ParticularsCouncil TaxA payment made to your local authority in order to pay for local services like schools, libraries, and refuse collection. The amount you pay depends on the value of the property.Read more about council tax in our glossary page.
Band: G
Chewton Mendip, Somerset, BA3
NEAREST STATIONS
Distances are straight line measurements from the centre of the postcode- Keynsham Station9.1 miles
About the agent
Fine & Country Bath, the award-winning boutique estate agents, is located in the heart of Georgian Bath at 36 Gay Street. Matthew Valander-Blower and Steven Shepherd jointly own the business, offering over 40 years' experience in the Bath and surrounding areas property sector. We are independent but supported by the international presence and marketing expertise of Fine & Country.
Our innovative use of lifestyle marketing and bespoke property service make Fine & Country the agent of cho
Industry affiliations

Notes
Staying secure when looking for property
Ensure you're up to date with our latest advice on how to avoid fraud or scams when looking for property online.
Visit our security centre to find out moreDisclaimer - Property reference FAC220137. The information displayed about this property comprises a property advertisement. Rightmove.co.uk makes no warranty as to the accuracy or completeness of the advertisement or any linked or associated information, and Rightmove has no control over the content. This property advertisement does not constitute property particulars. The information is provided and maintained by Fine & Country, Bath. Please contact the selling agent or developer directly to obtain any information which may be available under the terms of The Energy Performance of Buildings (Certificates and Inspections) (England and Wales) Regulations 2007 or the Home Report if in relation to a residential property in Scotland.
*This is the average speed from the provider with the fastest broadband package available at this postcode. The average speed displayed is based on the download speeds of at least 50% of customers at peak time (8pm to 10pm). Fibre/cable services at the postcode are subject to availability and may differ between properties within a postcode. Speeds can be affected by a range of technical and environmental factors. The speed at the property may be lower than that listed above. You can check the estimated speed and confirm availability to a property prior to purchasing on the broadband provider's website. Providers may increase charges. The information is provided and maintained by Decision Technologies Limited. **This is indicative only and based on a 2-person household with multiple devices and simultaneous usage. Broadband performance is affected by multiple factors including number of occupants and devices, simultaneous usage, router range etc. For more information speak to your broadband provider.
Map data ©OpenStreetMap contributors.
