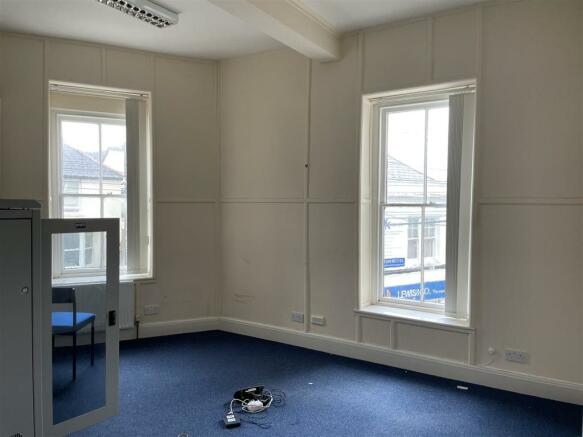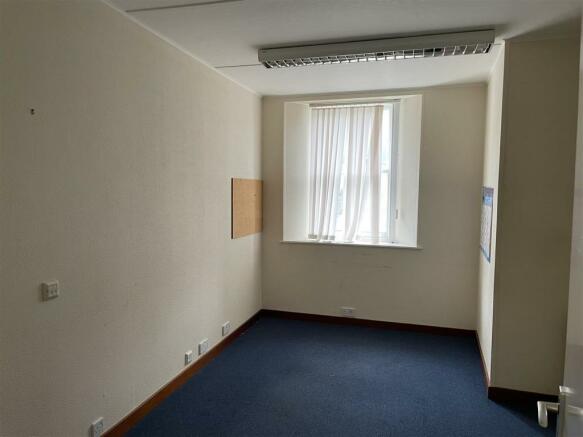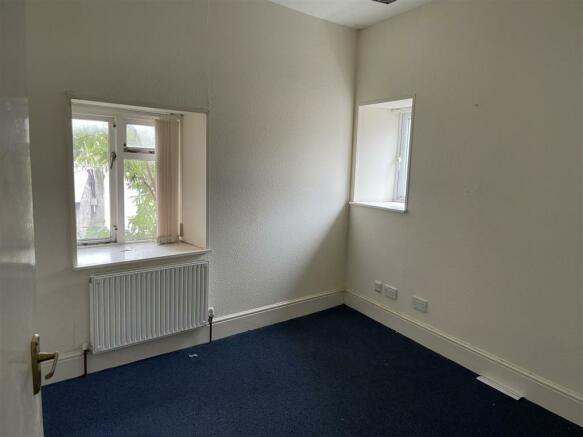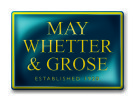Market Street, St. Austell
- SIZE AVAILABLE
2,000 sq ft
186 sq m
- SECTOR
Office to lease
Lease details
- Lease available date:
- Ask agent
- Lease type:
- Long term
Key features
- TOWN CENTRE OFFICE SUITE
- c2000 SQ'
- 2 PARKING SPACES
- FIRST AND SECOND FLOOR SPACE
- FLEXIBLE NEW TERMS AVAILABLE
- CLOSE TO TRAIN STATION
- CLOSE TO BUS ROUTES
- AMENITIES NEAR BY
Description
**** RENT IS SUBJECT TO VAT ****
A REFURBISHED TOWN CENTRE OFFICE SUITE WITH 2 PARKING SPACES
INTERNAL OFFICE/STORE SPACE AROUND 2000 sq'
FIRST AND SECOND FLOOR OFFICES AND STORES
KITCHEN AND WC GAS CENTRAL HEATING
Location - The property is situated just off the main town centre a few yards from the Church and is approximately 10 minutes walk from the bus and railway station. The A30 trunk road providing quick access out of the County is approximately 8 miles to the North whilst the airport at Newquay is approximately 15 miles. St Austell offers an extensive range of shopping, educational and recreational facilities whilst Truro with its comprehensive range of services and facilities is approximately 14 miles to the West.
The Premises - The premises occupies the first and second floor (with ground floor entrance) of this commercial building located on the edge of St Austell town centre. The office suite has overall space approaching XXXXX sq' and includes a variety of offices., kitchen, w/c s and stores. There is a shared ground floor entrance lobby with stairs to the first floor leading to the offices. To the rear are 2 parking spaces in the shared car park and the suite is heated by a gas central heating system.
Ground Floor - SHARED ENTRANCE DOOR from car park to SHARED HALL in turn leading to internal door with stairs up to:
First Floor Hall - door lobby and stairs to second floor, doors to (right to left)
Office 1 - 3.8 x 3.6 (12'5" x 11'9") - one window
Office 2 - 4.8 x 3.6 (15'8" x 11'9") - max irregular shape, 2 windows.
Office 3 - 4.3 x 2.7 (14'1" x 8'10") - max irregular shape, one window
Office 4 - 5.3 x 4 (17'4" x 13'1") - max irregular shape, built in store, one window.
Inner Hall - built in cupboards, doors to:
Kitchen - 2.2 x 1.7 (7'2" x 5'6") -
Office 5 - 3 x 2.7 (9'10" x 8'10") - max irregular shape, two windows
Wc - low level w.c., wash basin
Second Floor - door, lobby and stairs from 1st floor hall to
Second Floor Hall - Doors to (right to left)
Room 1 - 2.6 x 1.8 (8'6" x 5'10") - connecting door to room 2
Room 2 - 5.2 x 3.5 (17'0" x 11'5") - window
Room 3 - 5.2 x 3.9 (17'0" x 12'9") - max irregular shape, two windows
Room 4 - 3.3 x 2.6 (10'9" x 8'6") - one window
Four Steps Lead Up To -
Room 5 - 5.6 x 4.4 (18'4" x 14'5") - max irregular shape, incorporating internal store room, some limited headroom, kitchen sink.
Outside - There is a communal car park where this property will have the use of 2 allocated spaces.
Terms - The office suite is offered on a new lease with terms to be discussed and agreed but with an initial quoted rent of £12,500 per annum
Vat - Interested applicants should be aware that VAT is applicable to the rent and the transaction overall
Business Rates - We understand that the Business Rates will need to be re assessed as occupancy of the various floors has changed.
Applicants are advised to satisfy themselves as to the current business rate implications for their own situation with the Local Authority
Service Charge - There will be an annual service/maintenance charge of approximately £1,450 subject to final measurements, based on £7,53 per sq'
Local Authority - Cornwall Council, 39 Penwinnick Rd, Saint Austell PL25 5DW
Viewing - By appointment with the Landlords Agent - MAY WHETTER AND GROSE, 11 Fore Street, St Austell. PL25 5PX
Brochures
Market Street, St. Austell
NEAREST STATIONS
Distances are straight line measurements from the centre of the postcode- St. Austell Station0.1 miles
- Par Station4.0 miles
- Luxulyan Station4.1 miles
Commercial Agency Covering Sales and Lettings
Operating from our main St Austell Office, the commercial property department offers a range of services lead by one of our experienced Directors.
In order to achieve the full potential of your property's value it is crucial that all aspects are considered by fully knowledgeable and professional property experts. May Whetter & Grose prides itself in being able to provide that wide range of expertise needed in challenging market condit
Notes
Disclaimer - Property reference 31741774. The information displayed about this property comprises a property advertisement. Rightmove.co.uk makes no warranty as to the accuracy or completeness of the advertisement or any linked or associated information, and Rightmove has no control over the content. This property advertisement does not constitute property particulars. The information is provided and maintained by May Whetter and Grose, St Austell. Please contact the selling agent or developer directly to obtain any information which may be available under the terms of The Energy Performance of Buildings (Certificates and Inspections) (England and Wales) Regulations 2007 or the Home Report if in relation to a residential property in Scotland.
Map data ©OpenStreetMap contributors.




