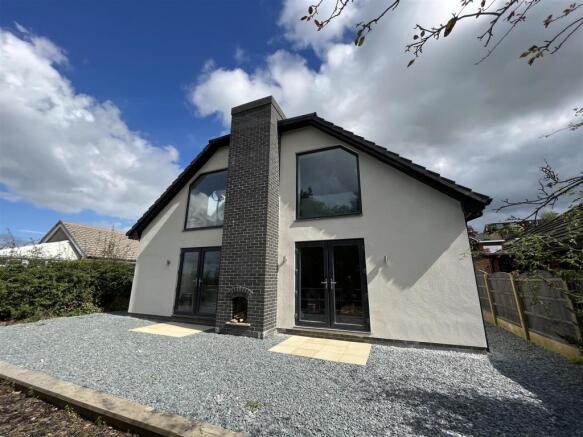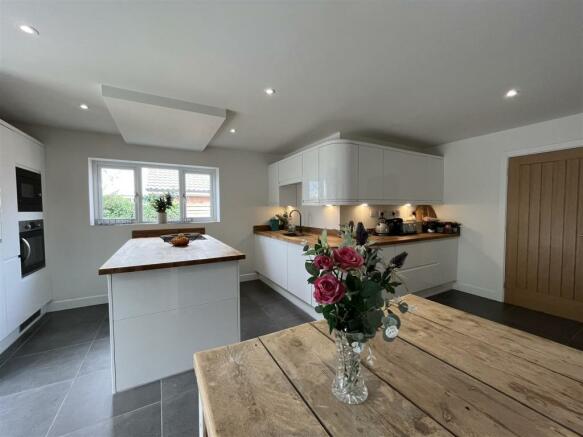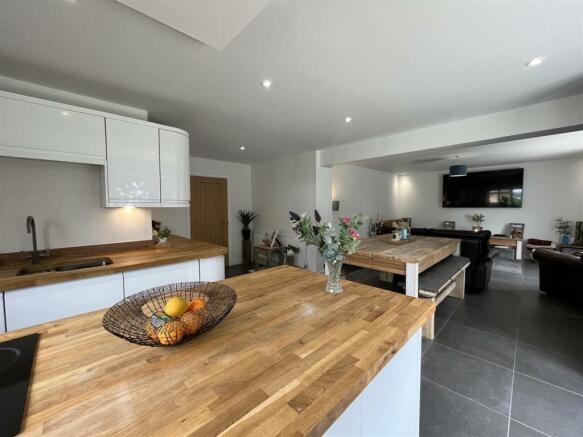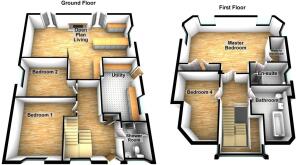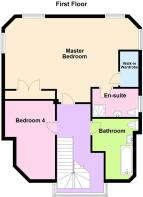
Blackthorne Road, Gee Cross, Hyde

- PROPERTY TYPE
Detached
- BEDROOMS
4
- BATHROOMS
2
- SIZE
Ask agent
- TENUREDescribes how you own a property. There are different types of tenure - freehold, leasehold, and commonhold.Read more about tenure in our glossary page.
Freehold
Key features
- Beautifully Presented Spacious Family Home!Ho
- Desirable Location
- Open Plan Living
- Many Unique Features
- Four Double Bedrooms
- Family Bathroom - Downstairs Shower Room- En-Suite
- Utility Room
- Large Plot
- Far Reaching Views
- Early Viewing Advised
Description
The highly coveted open plan living is truly the heart of this home, with a stylish modern fitted kitchen and island, exposed brick fireplace, the dining area is an entertainers dream! There are two lots of French doors leading out onto the garden, giving a real indoor/outdoor feel. Perfect for family BBQ's.
There are four double bedrooms, the master suite being something out of an interior designers magazine! There is a family bathroom, downstairs shower room and an en-suite.
The gardens are large and well stocked with a variety of mature trees, bushes and shrubs.
Someone is going to be very lucky indeed to call this spectacular residence 'home'.
Situated on this pleasant cul-de-sac within the ever popular area of Gee Cross, you have the best of both worlds.
With the pretty village of Gee Cross on your doorstep, with local independent shops, bars and cafes and close by are the scenic walks of Werneth Low.
A short drive away is the bustling market town of Hyde for all your more comprehensive shopping needs. Motorway links and access is easily accessible making this an ideal spot for a commuter.
Ground Floor -
Entrance Hallway - Composite front door, stunning turning Oak turning staircase rising to the first floor. Built in cupboard, tiled floor, ceiling spots and radiator.
Downstairs Shower Room - 2.31m x 1.68m (7'7 x 5'6) - Opaque window to the front elevation. Corner enclosed shower cubicle with mains fed shower, hand wash basin, hand wash basin. Part tiled walls and tiled floor, ceiling spots & heated towel rail.
Bedroom Two - 4.09m x 3.38m (13'5 x 11'1 ) - Window to the front elevation, large built in storage cupboard, ceiling light & radiator.
Bedroom Three - 5.21m max x 2.77m (17'1 max x 9'1) - Window to the side elevation, ceiling light & radiator.
Utility Room - 4.90m x 2.95m max (16'1 x 9'8 max) - Windows and composite back door leading out to the side elevation. Fitted units with work surfaces over, stainless steel sink unit with mixer tap. Plumbing for washing machine, space for tumble dryer. Cupboard housing the gas central heating boiler. Two ceiling lights & radiator.
Open Plan Kitchen, Living & Dining Room - 9.14m x 6.02m narrowing to 4.37m (30 x 19'9 narrow - Truly the heart of this home! What a STUNNING space for a growing family to live, eat & entertain. Whatever your family dynamic, this room will accommodate your needs. With two sets of double opening French doors, and an exposed brick feature fireplace. The kitchen area is fitted with a comprehensive range of modern high gloss floor and wall mounted units with coordinating wooden work surfaces over complete with matching Island. Integrated appliances include a fridge and freezer, microwave and electric oven, Induction hob & dishwasher. Stainless steel sink unit with swan neck mixer tap. Ceiling spots, tiled floor and two radiators.
Stairs & Landing - The huge feature windows give so much natural light to this area! Doors to bedrooms and family bathroom.
Family Bathroom - Velux window to the side elevation. Stylish suite comprising of a floating bath with concealed lighting and shower attachment, low level W.C and hand wash basin. Tiled floor and part tiled walls, ceiling spots and heated towel rail.
Bedroom Four - 5.28m max x 3.81m max (17'4 max x 12'6 max) - Window to the side elevation, ceiling light & radiator.
Master Suite - 7.54m max x 5.69m max (24'9 max x 18'8 max ) - WOW! Room with a view! This suite is what dreams are made of. With two huge picture windows giving far reaching views, this beautiful master bedroom is something else. There are built in wardrobes, plus a further walk in wardrobe, a seating area AND a gym spot. What more could you want from a master bedroom? There are two velux windows, ceiling spots and two radiators.
En-Suite - Velux window to the side elevation, enclosed shower cubicle with mains fed shower, low level W.C and hand wash basin. Ceiling spots & heated towel rail.
Outside & Gardens - Tucked away off this quiet cul-de-sac, the property stands in a fantastic sized plot that feels very secluded from the road. There is a large tiered garden with paved patio and fireplace, perfect for family BBQ's! Good size lawned gardens with well stocked mature borders. The views make this an ideal spot to sit with a cool drink in the summer and watch the sun go down.
Additional Information - Tenure: Freehold (confirm with your legal representative)
Council Tax Band: E
EPC Rating: D
Brochures
Blackthorne Road, Gee Cross, HydeBrochure- COUNCIL TAXA payment made to your local authority in order to pay for local services like schools, libraries, and refuse collection. The amount you pay depends on the value of the property.Read more about council Tax in our glossary page.
- Ask agent
- PARKINGDetails of how and where vehicles can be parked, and any associated costs.Read more about parking in our glossary page.
- Ask agent
- GARDENA property has access to an outdoor space, which could be private or shared.
- Yes
- ACCESSIBILITYHow a property has been adapted to meet the needs of vulnerable or disabled individuals.Read more about accessibility in our glossary page.
- Ask agent
Blackthorne Road, Gee Cross, Hyde
Add your favourite places to see how long it takes you to get there.
__mins driving to your place
A Wilson Estates is a positive and friendly Independent Estate Agency for Residential Sales, Lettings & Property Management in Stalybridge and surrounding areas. Fully committed to provide a quality service which achieves results time after time.
We are totally committed to improving standards and overall service quality throughout our industry and are always prepared to listen to our customers ensuring that service levels and individual expectations are clearly understood and achieved without any fuss.
We recognise how difficult and demanding moving home can be and as such our aim is to provide you with a service that ensures the process is kept as simple and efficient as possible whilst offering flexibility to meet your needs.
Our aim
At A Wilson Estates our aim is to provide unrivalled expertise in our market place, and a personalised bespoke service. We pride ourselves on the use of old fashioned traditional values; Professionalism, Honesty, Knowledge, Reliability and Commitment to Quality.
Your mortgage
Notes
Staying secure when looking for property
Ensure you're up to date with our latest advice on how to avoid fraud or scams when looking for property online.
Visit our security centre to find out moreDisclaimer - Property reference 31743756. The information displayed about this property comprises a property advertisement. Rightmove.co.uk makes no warranty as to the accuracy or completeness of the advertisement or any linked or associated information, and Rightmove has no control over the content. This property advertisement does not constitute property particulars. The information is provided and maintained by A Wilson Estates, Stalybridge. Please contact the selling agent or developer directly to obtain any information which may be available under the terms of The Energy Performance of Buildings (Certificates and Inspections) (England and Wales) Regulations 2007 or the Home Report if in relation to a residential property in Scotland.
*This is the average speed from the provider with the fastest broadband package available at this postcode. The average speed displayed is based on the download speeds of at least 50% of customers at peak time (8pm to 10pm). Fibre/cable services at the postcode are subject to availability and may differ between properties within a postcode. Speeds can be affected by a range of technical and environmental factors. The speed at the property may be lower than that listed above. You can check the estimated speed and confirm availability to a property prior to purchasing on the broadband provider's website. Providers may increase charges. The information is provided and maintained by Decision Technologies Limited. **This is indicative only and based on a 2-person household with multiple devices and simultaneous usage. Broadband performance is affected by multiple factors including number of occupants and devices, simultaneous usage, router range etc. For more information speak to your broadband provider.
Map data ©OpenStreetMap contributors.
