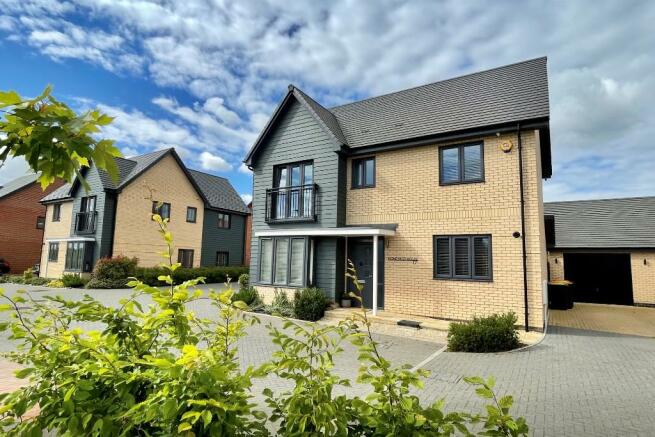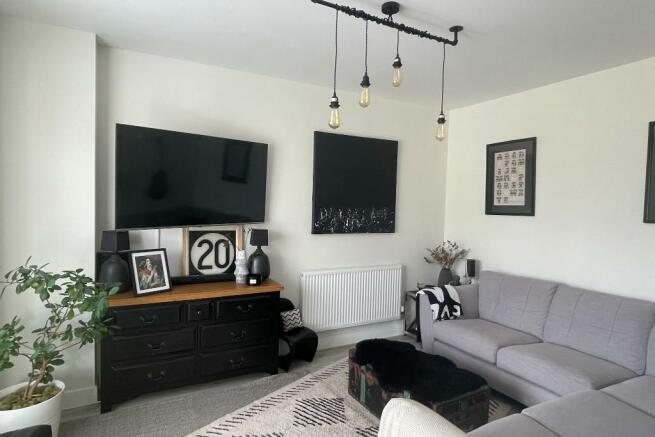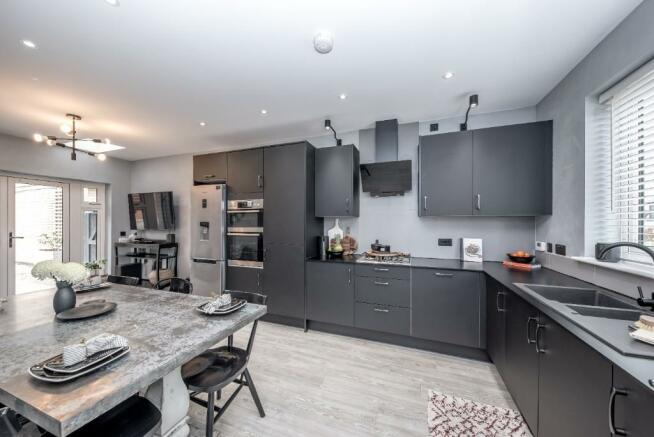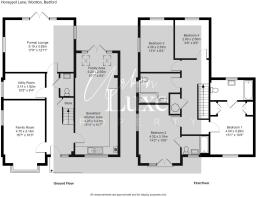Honeypot Lane, Wootton, Bedfordshire, MK43
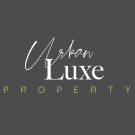
- PROPERTY TYPE
Detached
- BEDROOMS
4
- BATHROOMS
4
- SIZE
1,945 sq ft
181 sq m
- TENUREDescribes how you own a property. There are different types of tenure - freehold, leasehold, and commonhold.Read more about tenure in our glossary page.
Freehold
Key features
- Cloakroom, 2 ensuites and family bathroom
- Fantastic good sized contemporary rear garden with outdoor kitchen facilities & fire pit
- Gorgeous kitchen/family room
- Excellent transport links to Bedford, Milton Keynes & London
- Popular Bedfordshire village of Wootton
- Catchment area for good schooling
- Detached garage to the side with allocated parking for 3 cars
- Utility room with extensive storage
- Beautifully decorated throughout to show home standard
- Various home office options
Description
A truly exceptional 4 bedroom detached family home situated in a quiet cul-de-sac within the superbly popular village of Wootton.
This captivating and contemporary home is built in apricot brick with a contrasting dark grey composite cladding giving it amazing curb appeal.
The plot is in a fabulous position complete with block paved driveway, large garage and allocated parking for up to three cars. There is also some generous on-street parking in close proximity.
Inside is a show stopping ambience with 2.6m high ceilings on the ground floor giving all the spacious feels and white ash Amtico flooring running throughout for a cohesive look.
Fully upgraded matte black kitchen with solid surfaces and composite sink unit. Tiled splashback, wall lights and black sockets and switches. A very well proportioned space with versatility offering space to dine or have family time. It also boasts sky lights and French doors leading out onto a large patio area complete with pergola and again can be used as a potential additional dining space weather permitting.
Across the wide hallway is a family/playroom, which could be used as a formal dining room featuring a lovely bay window creating lots of light.
Next to this you will find an amazing utility/boot room, with storage a plenty. This was formally utilised as an office space.
Tucked under the stairs is a handy WC.
The formal lounge area follows on, on the ground floor, with triple aspect glazing including a second set of French doors leading out into the fabulous walled garden.
Heading upstairs there are three great sized double bedrooms, two complete with ensuites and one single bedroom. There is also a spacious family bathroom.
The Master bedroom offers great fixed wardrobe storage with IKEA PAX bespoke units. The ensuite also hosts a power shower and double vanity unit.
Bedroom 2 is of a similar size with built in sliding door wardrobes, additional ensuite shower room and a unique Juliet balcony overlooking lots of greenery.
Note that all bathrooms offer shaving sockets.
Heading outside you will find a South Westerly facing garden which has been landscaped to a very high standard to meet the internal quality of this superb home. Large Italian porcelain tiles span the back of the property for a generous patio, an exemplary space for entertaining, al-fresco dining, the list goes on. It also boasts a beautiful water feature, outdoor kitchen/BBQ area, fire pit, built-in benches, a vegetable garden, outdoor sockets and tap. You can also access the garage, which has been boarded to generate additional storage space as well as a screeded floor creating a very smart finish.
In closing, outdoor lighting and CCTV have been fitted. Viewing is highly recommended to experience the true experience of how this Bellway Nene Home has been lovingly upgraded by it's current owners.
Approximately 7 years remaining of NHBC Certificate/Buildmark Guarantee.
In summary the property offers:-
Entrance Hall
Family room/Dining Room
Kitchen/Family Room
Utility Room
Cloakroom
Formal Lounge
Landing
Bedroom 1
Ensuite 1
Bedroom 2
Ensuite 2
Bedroom 3
Bedroom 4
Family Bathroom
OUTSIDE
Rear walled garden
Garage
Driveway
Allocated parking space for one car in front of house
1945 SQ FT inc. garage
Tenure: Freehold
- COUNCIL TAXA payment made to your local authority in order to pay for local services like schools, libraries, and refuse collection. The amount you pay depends on the value of the property.Read more about council Tax in our glossary page.
- Ask agent
- PARKINGDetails of how and where vehicles can be parked, and any associated costs.Read more about parking in our glossary page.
- On street,Garage,Allocated
- GARDENA property has access to an outdoor space, which could be private or shared.
- Rear garden
- ACCESSIBILITYHow a property has been adapted to meet the needs of vulnerable or disabled individuals.Read more about accessibility in our glossary page.
- Ramped access
Honeypot Lane, Wootton, Bedfordshire, MK43
NEAREST STATIONS
Distances are straight line measurements from the centre of the postcode- Kempston Hardwick Station1.1 miles
- Stewartby Station1.5 miles
- Millbrook (Bedfordshire) Station2.5 miles
About the agent
Welcome to Urban Luxe Property. Honest & innovative property & finance professionals with 20 years experience in the core & executive market. We are the first agents in the area to offer a truly bespoke & ‘think outside the box’ service, from helping you prepare your home for marketing to post-completion services, such as interior design etc. You can choose an online one-off fee or traditional no sale no fee structure when it comes to choosing how to sell your home. We are on hand to list
Notes
Staying secure when looking for property
Ensure you're up to date with our latest advice on how to avoid fraud or scams when looking for property online.
Visit our security centre to find out moreDisclaimer - Property reference ULPHPL1. The information displayed about this property comprises a property advertisement. Rightmove.co.uk makes no warranty as to the accuracy or completeness of the advertisement or any linked or associated information, and Rightmove has no control over the content. This property advertisement does not constitute property particulars. The information is provided and maintained by Urban Luxe Property, Bedford. Please contact the selling agent or developer directly to obtain any information which may be available under the terms of The Energy Performance of Buildings (Certificates and Inspections) (England and Wales) Regulations 2007 or the Home Report if in relation to a residential property in Scotland.
*This is the average speed from the provider with the fastest broadband package available at this postcode. The average speed displayed is based on the download speeds of at least 50% of customers at peak time (8pm to 10pm). Fibre/cable services at the postcode are subject to availability and may differ between properties within a postcode. Speeds can be affected by a range of technical and environmental factors. The speed at the property may be lower than that listed above. You can check the estimated speed and confirm availability to a property prior to purchasing on the broadband provider's website. Providers may increase charges. The information is provided and maintained by Decision Technologies Limited. **This is indicative only and based on a 2-person household with multiple devices and simultaneous usage. Broadband performance is affected by multiple factors including number of occupants and devices, simultaneous usage, router range etc. For more information speak to your broadband provider.
Map data ©OpenStreetMap contributors.
