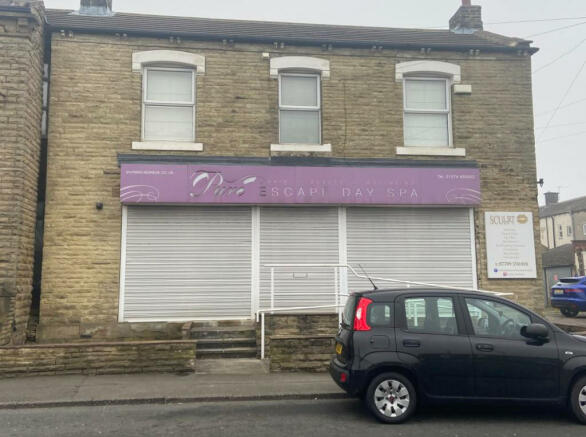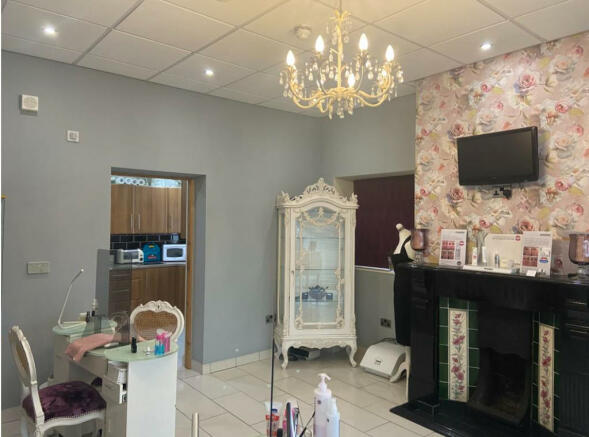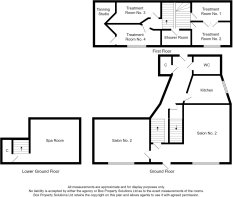
Oxford Road, Gomersal
- PROPERTY TYPE
Commercial Property
- BEDROOMS
3
- BATHROOMS
2
- SIZE
Ask agent
Key features
- COMMERCIAL PREMISES
- CURRENTLY USED AS BEAUTY ROOMS AND A SPA
- HIGH STREET LOCATION
- FORMERLEY A RESIDENTIAL DWELLING
- TWO SALONS, FOUR TREATMENT ROOMS
- GROUND FLOOR DISABLED ACCESS W.C.
- BASMENT SPA
- KITCHEN
- FIRST FLOOR SHOWER ROOM
- PARKING SPACE
Description
GROUND FLOOR
Entrance/reception - 4.58 sq m/ 49 sq f
An external door leads into the entrance hall/reception area which has a staircase to the first floor landing. A door leads to the rear hall and there are salons to the left and right hand side.
Salon 1 ( left hand side) - 18.97sq m / 204 sq f
Salon 2 ( right hand side) 20.52 sq m / 221 sq f
Kitchen - 5.87 sq m / 61 sq f
Fitted with a range of wall and base units and an inset sink.
Rear hall
Doors lead from the rear hall into the boiler room, W.C and out to the rear of the building. A staircase leads down to the basement.
W.C. - Offering disabled access and has a low flush W.C. and wash basin.
BASEMENT
Spa room - 15.63 sq m / 168 sq f
With tiled walls and flooring and a Jacuzzi which will be remaining in the property. Useful store room
FIRST FLOOR
Treatment room 1 9.99 sq m / 108 sq f
Treatment room 2 9.88 sq m / 106 sq/f
Tanning studio - 8.37 sq m / 90 sq f
Treatment room 3 - 9.08 sq m / 98 sq f
Treatment room 4 - 9.29 sq m / 100 sq f
TOTAL FLOOR SPACE
Ground/first floor - 115.85 sq m / 1247 sq f
Basement - 19.97 sq m / 115 sq f
RATES
The property is assessed for rates in the 2022 Rating List as shop and premises at £10,500.
VAT
We understand that the property is not currently elected for VAT however the owner reserves the right to charge VAT should they choose to do so. All figures are quotes net of VAT.
Brochures
BrochureOxford Road, Gomersal
NEAREST STATIONS
Distances are straight line measurements from the centre of the postcode- Batley Station2.8 miles
- Low Moor Station3.2 miles
- Dewsbury Station3.3 miles

Notes
Disclaimer - Property reference 102907018521. The information displayed about this property comprises a property advertisement. Rightmove.co.uk makes no warranty as to the accuracy or completeness of the advertisement or any linked or associated information, and Rightmove has no control over the content. This property advertisement does not constitute property particulars. The information is provided and maintained by Barkers Estate Agents, Birkenshaw. Please contact the selling agent or developer directly to obtain any information which may be available under the terms of The Energy Performance of Buildings (Certificates and Inspections) (England and Wales) Regulations 2007 or the Home Report if in relation to a residential property in Scotland.
Map data ©OpenStreetMap contributors.






