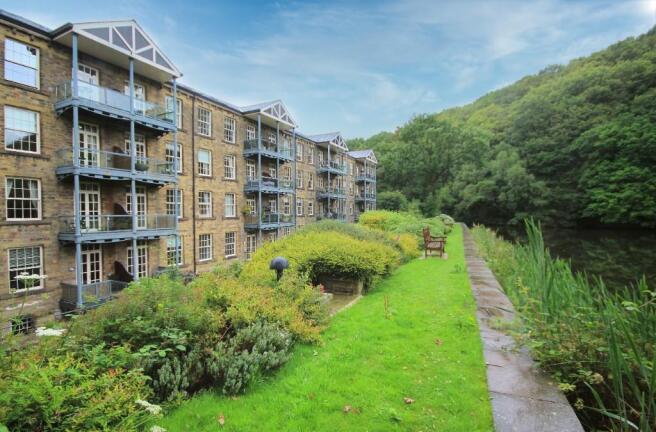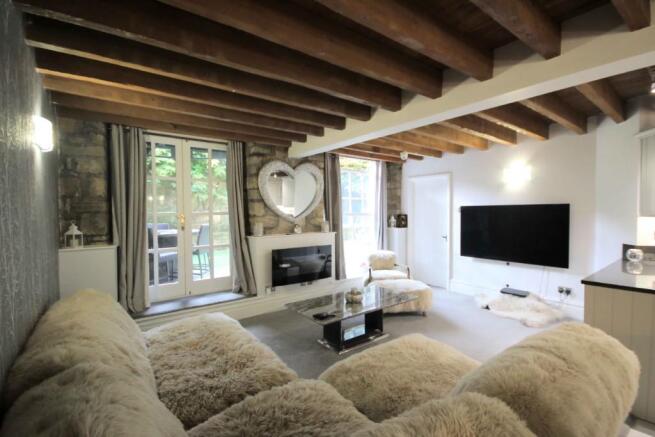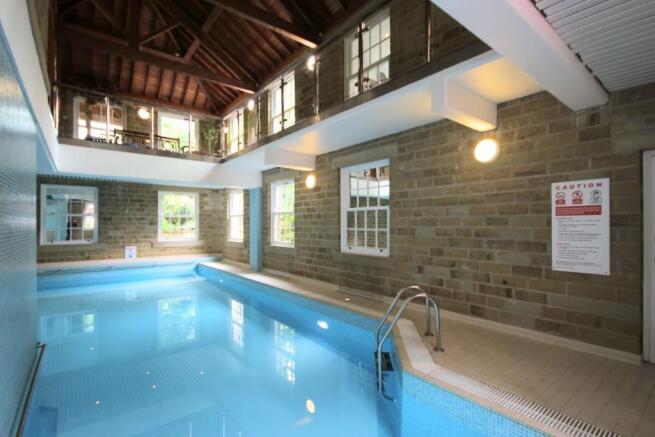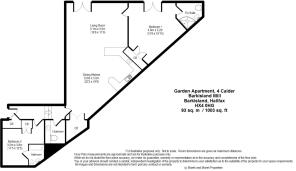
4 Calder, Barkisland Mill, Beestonley Lane, Barkisland, HX4 0HG

- PROPERTY TYPE
Apartment
- BEDROOMS
2
- SIZE
Ask agent
Key features
- **EXCEPTIONALLY APPOINTED LUXURY TWO BEDROOM APARTMENT**
- IDEAL FOR PROFESSIONAL/RETIRED PERSONS OR FIRST TIME BUYERS
- MODERN GROUND FLOOR APARTMENT COMPLETELY RENOVATED TO THE VERY HIGHEST STANDARD
- SPACIOUS LIVING ROOM & WELL EQUIPPED KITCHEN
- EN-SUITE BATHROOM & EN-SUITE SHOWER ROOM PLUS A CLOAK ROOM
- PRIVATE GARDEN WITH ACCESS TO THE LAKE & COMMUNAL GARDENS
- COMMUNAL GYM AND SWIMMING POOL
- EXCELLENT MUCH SOUGHT AFTER & CONVENIENT RURAL LOCATION
- MILL COMPLEX OFFERING SWIMMING POOL & GYM ON SITE
- EASY ACCESS TO THE M62 FOR COMMUTERS TO LEEDS & MANCHESTER
Description
Barkisland mill is set within the sought after village of Barkisland and is within walking distance of a superb village school, church, cricket club, post office, farm shop and excellent local restaurants and bars. For travel links the M62 is within five minutes' drive allowing rapid access to the motorway network, Manchester and Leeds. In addition, there is a mainline railway station at Sowerby Bridge which is but a ten minute drive away.
COMMUNAL ENTRANCE
The mill is accessed through a communal area with intercom facilities.
ENTRANCE HALL
A solid wood door leads into the apartment. The entrance hall offers a tiled floor, cloakroom cupboard, electric wi-fi heater which are throughout the apartment and can be controlled via an app on your smart phone. Mains smoke alarm.
CLOAKROOM
The cloakroom comprises of a modern two piece basin, low flush toilet, towel rail and electric fan. The walls are part tiled and the floor being fully tiled.
LIVING ROOM 5.1 x 3.6m (16'8 x 11'9)
The generous beautifully decorated living area features an exposed wood ceiling, a remote control wall mounted electric fire, double glass panel French doors leading on to the patio/garden, mains smoke alarm and double glazed sash window.
DINING KITCHEN 6.8 x 5.9m (22'2 x 19'6)
This gives space for a beautifully appointed shaker style kitchen fitted with a range of base and wall units which are complemented with splash back tiling and granite work surfaces. There is a one and half bowl stainless steel sink with a mixer tap, Bosch electric oven, Bosch induction hob with a stainless steel cooker hood, integrated whirlpool dishwasher, fridge, freezer and washer/dryer. Electric Wi-Fi heater, fully tiled floor and an airing cupboard housing the boiler.
BEDROOM ONE 4.8 x 5.2m (15'9 x 16'10)
This double bedroom is tastefully decorated and has double built-in wardrobes. A delight of this room are the double glazed French doors which lead to the garden area and lake. Electric Wi-Fi heater.
EN-SUITE SHOWER ROOM
This modern en-suite shower room comprises of a large shower cubicle, wash basin and low flush toilet. Finished to the highest standard with under floor heating, ceiling spotlights, a chrome towel rail, tiled floor and walls. Double glazed sash window.
BEDROOM TWO 3.5 x 3.8m (11'5 x 12'5) MAX
A further double bedroom with original features; built in double wardrobe and electric Wi-Fi heater.
EN SUITE BATHROOM
To further enhance the double room there are modern en suite facilities which include a bath with mixer tap and shower head, vanity sink unit and a low flush toilet. Finished to the highest standard with under floor heating, tiled walls and floor, ceiling spotlights and electric fan.
EXTERNAL:-
GARDENS
Enclosed, well presented, artificial lawned garden with lights and power which gives access to the communal gardens and lake. Residents have fishing rights to the picturesque lake.
LEISURE FACILITIES
Barkisland Mill offers splendid leisure facilities including a fully equipped gym and swimming pool with steam room. Set in acres of woodland there are extensive walks offering stunning views.
PARKING
There are generous car-parking facilities.
Whilst every endeavour is made to ensure the accuracy of the contents of the sales particulars, they are intended for guidance purposes only and do not in any way constitute part of a contract. No person within the company has authority to make or give any representation or warranty in respect of the property. Measurements given are approximate and are intended for illustrative purposes only. Any fixtures, fittings or equipment have not been tested. Purchasers are encouraged to satisfy themselves by inspection of the property to ascertain their accuracy.
Brochures
Brochure 1- COUNCIL TAXA payment made to your local authority in order to pay for local services like schools, libraries, and refuse collection. The amount you pay depends on the value of the property.Read more about council Tax in our glossary page.
- Ask agent
- PARKINGDetails of how and where vehicles can be parked, and any associated costs.Read more about parking in our glossary page.
- Yes
- GARDENA property has access to an outdoor space, which could be private or shared.
- Yes
- ACCESSIBILITYHow a property has been adapted to meet the needs of vulnerable or disabled individuals.Read more about accessibility in our glossary page.
- Ask agent
Energy performance certificate - ask agent
4 Calder, Barkisland Mill, Beestonley Lane, Barkisland, HX4 0HG
Add an important place to see how long it'd take to get there from our property listings.
__mins driving to your place
Get an instant, personalised result:
- Show sellers you’re serious
- Secure viewings faster with agents
- No impact on your credit score
Your mortgage
Notes
Staying secure when looking for property
Ensure you're up to date with our latest advice on how to avoid fraud or scams when looking for property online.
Visit our security centre to find out moreDisclaimer - Property reference MMD01088. The information displayed about this property comprises a property advertisement. Rightmove.co.uk makes no warranty as to the accuracy or completeness of the advertisement or any linked or associated information, and Rightmove has no control over the content. This property advertisement does not constitute property particulars. The information is provided and maintained by Marsh and Marsh, Halifax. Please contact the selling agent or developer directly to obtain any information which may be available under the terms of The Energy Performance of Buildings (Certificates and Inspections) (England and Wales) Regulations 2007 or the Home Report if in relation to a residential property in Scotland.
*This is the average speed from the provider with the fastest broadband package available at this postcode. The average speed displayed is based on the download speeds of at least 50% of customers at peak time (8pm to 10pm). Fibre/cable services at the postcode are subject to availability and may differ between properties within a postcode. Speeds can be affected by a range of technical and environmental factors. The speed at the property may be lower than that listed above. You can check the estimated speed and confirm availability to a property prior to purchasing on the broadband provider's website. Providers may increase charges. The information is provided and maintained by Decision Technologies Limited. **This is indicative only and based on a 2-person household with multiple devices and simultaneous usage. Broadband performance is affected by multiple factors including number of occupants and devices, simultaneous usage, router range etc. For more information speak to your broadband provider.
Map data ©OpenStreetMap contributors.





