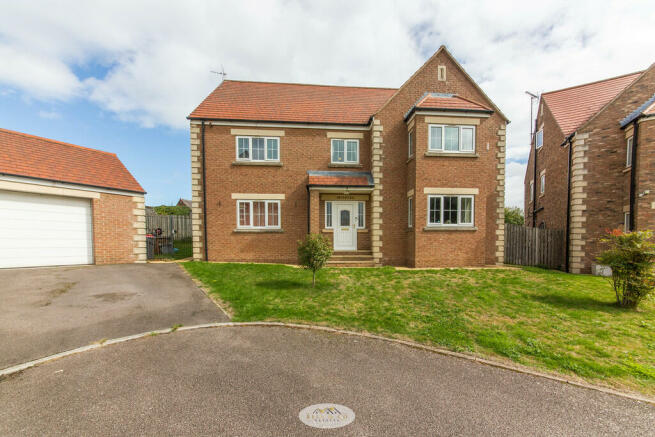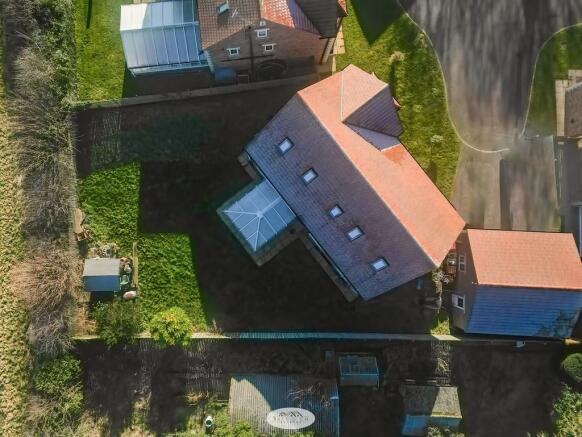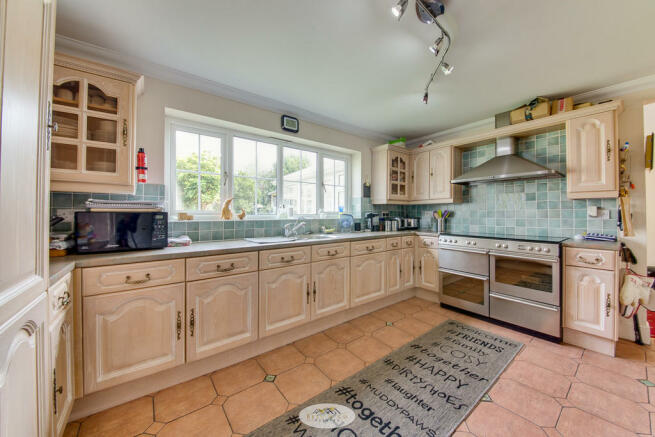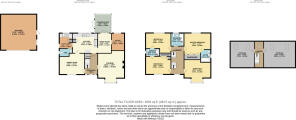The Haven, Kiveton Park Station, Sheffield

- PROPERTY TYPE
Detached
- BEDROOMS
4
- BATHROOMS
3
- SIZE
3,062 sq ft
284 sq m
- TENUREDescribes how you own a property. There are different types of tenure - freehold, leasehold, and commonhold.Read more about tenure in our glossary page.
Freehold
Key features
- Chain Free
- Generously Proportioned
- Four Double Bedrooms
- Development started for a FURTHER TWO BEDROOMS
- Spacious Master with Ensuite
- Jack & Jill Ensuite
- Double Garage
- Field Views
- Private Access
- Close to RAILWAY STATION!
Description
Bell & Co Estates are delighted to bring to market this lovely, FOUR/SIX Bedroom, DETACHED, Family Home tucked away on a private road of just five houses, selling with NO CHAIN.
Never before has this property come to market, this is truly a great opportunity to acquire a unique, self build home with lots of history.
Briefly comprising of; Large Entrance Hallway providing access to a LARGE Lounge with gas feature fire, Dining Room with double doors through to the Conservatory which over looks the garden, off the Dining Room is the office and access to the Kitchen complete with wall and floor cabinets, integrated dishwasher and double oven. Through the kitchen gives you access to the Utility Room which houses the washer, dryer and boiler with further cabinets, access through the side door to the rear garden and the downstairs WC. There is also a second reception room which could be used as a games or play room!
To the first floor there are FOUR DOUBLE Bedrooms, two have access to a Jack & Jill En-suite Shower Room, the Master complete with fitted wardrobes and En-suite Bathroom and the Family Bathroom comes complete with shower over the Jacuzzi Bath, WC and Bidet. Both rear facing Bedrooms have stunning field views!
To the second floor gives you access to two further rooms, this is a new development which does require some works; boarding, plastering, decor and flooring but the foundations are their to create two fantastic rooms or simply use them as storage.
To the outside there is a DETACHED, DOUBLE GARAGE with electric roller door, power and plenty of storage in the eaves, the driveway provides plenty of parking for multiple vehicles. The rear garden is accessed through a side metal gate and is mainly laid to lawn, summer house and views across the field.
Packed full of space, this home has it all, close to local amenities, schools and transport links this property is in a prime location and perfect for commuters!
Contact us now to arrange a viewing to truly appreciate what this home has to offer.
ENTRANCE HALL Large entrance hallway with understairs storage cupboard.
LOUNGE 18' 8" x 15' 7" (5.69m x 4.75m) A large front facing Lounge with gas feature fire place
DINING ROOM 11' 8" x 8' 0" (3.56m x 2.44m) Accessed through either the Lounge or Kitchen with double doors opening into the Conservatory
OFFICE 10' 2" x 7' 8" (3.1m x 2.34m) Access from the Dining Room with rear facing window
CONSERVATORY With double doors opening on to the Garden
KITCHEN 14' 8" x 11' 8" (4.47m x 3.56m) Complete with wall and floor cabinets with integrated dishwasher and double oven.
2ND RECEPTION ROOM 14' 9" x 12' 4" (4.5m x 3.76m)
UTILITY ROOM 9' 0" x 7' 9" (2.74m x 2.36m) Accessed through the Kitchen, complete with cabinets and houses the washer, dryer and boiler with access to the rear garden through the side door
DOWNSTAIRS WC
MASTER BEDROOM 15' 7" x 12' 7" (4.75m x 3.84m) Rear facing King-Size room with fitted wardrobes and En-suite
ENSUITE 7' 6" x 6' 1" (2.29m x 1.85m) With shower over bath, WC and Sink
BEDROOM TWO 15' 7" x 13' 3" (4.75m x 4.04m) Front facing Double Bedroom
BEDROOM THREE 14' 9" x 10' 6" (4.5m x 3.2m) Rear facing Double Bedroom with access to a Jack & Jill En-suite
JACK & JILL ENSUITE 8' 3" x 4' 7" (2.51m x 1.4m)
BEDROOM FOUR 14' 9" x 11' 8" (4.5m x 3.56m) Front facing Double Bedroom with access to a Jack & Jill En-suite and fitted wardrobes
BATHROOM 7' 8" x 7' 8" (2.34m x 2.34m) Rear facing with bath, shower over bath, WC, Sink and Bidet
BEDROOM FIVE / STORAGE 15' 5" x 14' 1" (4.7m x 4.29m)
BEDROOM SIX / STORAGE 18' 6" x 15' 5" (5.64m x 4.7m)
GARAGE 21' 1" x 20' 11" (6.43m x 6.38m) With electric door and power and storage above the eaves
OPENING HOURS - Monday to Friday 9:00am - 5:30pm ~ Saturday 9:00am - 12:00pm ~ Sunday closed
INDEPENDENT MORTGAGE ADVICE - With so many mortgage options to choose from, how do you know you're getting the best deal? Quite simply you don't! So why not talk to our expert.
FREE VALUATIONS - If you need to sell a house then please take advantage of our FREE VALUATION service, contact our office for a prompt, personable and efficient service.
Brochures
Brochure- COUNCIL TAXA payment made to your local authority in order to pay for local services like schools, libraries, and refuse collection. The amount you pay depends on the value of the property.Read more about council Tax in our glossary page.
- Band: F
- PARKINGDetails of how and where vehicles can be parked, and any associated costs.Read more about parking in our glossary page.
- Garage,Off street
- GARDENA property has access to an outdoor space, which could be private or shared.
- Yes
- ACCESSIBILITYHow a property has been adapted to meet the needs of vulnerable or disabled individuals.Read more about accessibility in our glossary page.
- Ask agent
The Haven, Kiveton Park Station, Sheffield
NEAREST STATIONS
Distances are straight line measurements from the centre of the postcode- Kiveton Park Station0.2 miles
- Kiveton Bridge Station1.3 miles
- Shireoaks Station2.9 miles
About the agent
Bell & Co Estates are an Independent Estate Agent putting their clients at the heart of everything they do!
Bell & Co was established in July 2019 by Kelly Bell, having been instrumental in the growth of a successful Lettings Business. Kelly decided to use her knowledge and passion to venture into the Sales Industry, this led to the foundation of Bell & Co Estates.
Why are we different from other agents?
We at Bell & Co believe that buying and selling your home should be dri
Notes
Staying secure when looking for property
Ensure you're up to date with our latest advice on how to avoid fraud or scams when looking for property online.
Visit our security centre to find out moreDisclaimer - Property reference 101101001243. The information displayed about this property comprises a property advertisement. Rightmove.co.uk makes no warranty as to the accuracy or completeness of the advertisement or any linked or associated information, and Rightmove has no control over the content. This property advertisement does not constitute property particulars. The information is provided and maintained by Bell & Co Estates, Kiveton Park. Please contact the selling agent or developer directly to obtain any information which may be available under the terms of The Energy Performance of Buildings (Certificates and Inspections) (England and Wales) Regulations 2007 or the Home Report if in relation to a residential property in Scotland.
*This is the average speed from the provider with the fastest broadband package available at this postcode. The average speed displayed is based on the download speeds of at least 50% of customers at peak time (8pm to 10pm). Fibre/cable services at the postcode are subject to availability and may differ between properties within a postcode. Speeds can be affected by a range of technical and environmental factors. The speed at the property may be lower than that listed above. You can check the estimated speed and confirm availability to a property prior to purchasing on the broadband provider's website. Providers may increase charges. The information is provided and maintained by Decision Technologies Limited. **This is indicative only and based on a 2-person household with multiple devices and simultaneous usage. Broadband performance is affected by multiple factors including number of occupants and devices, simultaneous usage, router range etc. For more information speak to your broadband provider.
Map data ©OpenStreetMap contributors.




