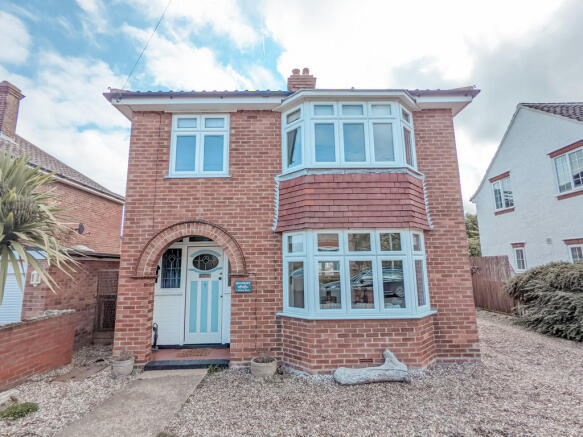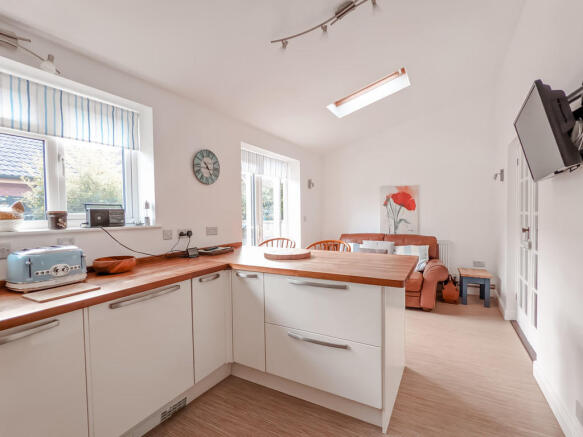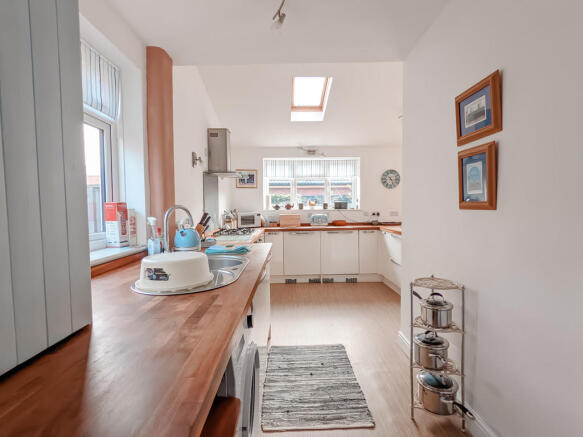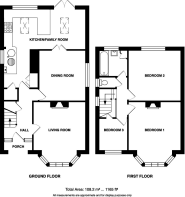
Sheringham

Letting details
- Let available date:
- Now
- Deposit:
- £1,500A deposit provides security for a landlord against damage, or unpaid rent by a tenant.Read more about deposit in our glossary page.
- Min. Tenancy:
- Ask agent How long the landlord offers to let the property for.Read more about tenancy length in our glossary page.
- Let type:
- Long term
- Furnish type:
- Unfurnished
- Council Tax:
- Ask agent
- PROPERTY TYPE
Detached
- BEDROOMS
3
- BATHROOMS
1
- SIZE
Ask agent
Key features
- Living Room with Wood Burner
- Dining Room
- Spacious Kitchen/Family Room
- Two Double Bedrooms
- Home Office/Single Bedroom
- Modern Bathroom
- Separate WC
- Attractive Gardens
- Off Road Parking
Description
Sheringham also boasts some excellent coastal and woodland walks in the vicinity. The beach enjoys a blue flag status and is a mix of shingle and sand depending on the tide, with a wide promenade running the length of the town. The town hosts several events throughout the year including the Viking Festival, Crab and Lobster Festivals, Coast Air Festival, Carnival and 1940's Weekend and the North Norfolk Steam Railway attracts many visitors.
Description This beautifully presented detached house, was built in the 1930's and has been sympathetically modernised whilst retaining and enhancing the many character features within. It is situated within a short walk of the town centre, local schools, train station and sea front. This light and airy home offers flexible accommodation laid out over two floors. This includes a living room, dining room, fabulous L shaped kitchen/family room leading into the garden, two double bedrooms, a single bedroom/home office, a modern bathroom and separate WC. Other benefits include gas central heating and double glazing and character features such as the tiled fireplaces and internal doors. There are easy to maintain gardens on three sides with ample off road parking. The accommodation comprises:
Covered entrance porch with pamment tiled floor. Original door with stained glass viewing panel and matching stained glass windows either side to:
Entrance Hall Exposed wood flooring, radiator, stairs to first floor, under stairs storage cupboard, original doors to all rooms.
Kitchen/Family Room 19' 2" x 19' 9" (5.84m x 6.02m) reducing to 8'9" (5.84m x 5.72m reducing to 2.67m) A generous L-shaped room, beautifully fitted with a range of modern base units with wooden working surfaces over, single bowl/single drainer sink with mixer tap, built in cupboard housing the gas boiler providing central heating and hot water, shelved pantry with double doors, integrated dishwasher, fridge & freezer, pan drawer unit, Belling double oven and further single oven, Belling gas hob and canopy extractor over with stainless steel splashback, side & rear aspect uPVC double glazed windows, uPVC French doors to garden, two Velux roof lights with blinds, high level power point and aerial point for a wall mounted television, two radiators, built-in cupboard with open shelves and uPVC double glazed window to side, power point.
Living Room 12' 3" x 11' 5" Plus uPVC double glazed bay window to front, tiled fireplace with timber mantle over and tiled hearth, exposed wooden floor, TV aerial point, radiator.
Dining Room 12' 0" x 11' 0" With side aspect uPVC double glazed window, radiator, exposed wooden floor. Glazed double doors to:
First Floor
Galleried Landing Side aspect uPVC double glazed window.
Bedroom 1 13' 6" x 12' 4" (4.11m x 3.76m) Front aspect uPVC double glazed window, radiator, original tiled fireplace.
Bedroom 2 12' 4" x 12' 0" (3.76m x 3.66m) Rear aspect uPVC double glazed window, radiator.
Bedroom 3 Front aspect uPVC double glazed window, radiator.
Bathroom Fitted with a large double ended bath with mixer tap and mixer shower over, pedestal basin with mixer tap, part tiled walls, rear aspect uPVC double glazed window, contemporary radiator, built-in cupboard with slatted shelves and radiator.
Separate WC Vinyl flooring, low-level WC, radiator, part tiled walls, side aspect uPVC double glazed window with obscure glass.
Outside The property is approached via an iron gate with a concrete path leading to the front door. The garden has been mainly laid to shingle with attractive planting to the left hand side of the path and space to park three vehicles with ease. The front garden is partially enclosed with a mix of flint topped brick walls and fencing. A tall gate leads into the attractive enclosed rear garden, designed with ease of maintenance in mind and planted with an array of attractive flowers for year round colour and interest. Immediately to the rear of the French doors is a decked area with steps down onto a shingled path which extends around both sides of the property. This leads to a further decked seating area, beyond which is a small garden shed. To the far side is a further shingle bed with wood store and in the centre is a neatly tended lawn with a wildflower strip; this is edged by decking as are the rear beds along the rear. There is an outside tap and a bin store along the side of the property.
Services All mains services.
Local Authority/Council Tax North Norfolk District Council, Holt Road, Cromer, NR27 9EN., Telephone: , Council Tax Band: TBC
EPC Rating The Energy Rating for this property is D. A full Energy Performance Certificate is available on request.
Available Start of May 2025.
Tenure Assured shorthold tenancy for an initial period of 12 months with a view to continuing thereafter on a monthly basis.
Agents Note One weeks rent will be taken as a holding deposit, £300.00. This is to reserve a property. Please Note: This will be withheld if any relevant person (including guarantor(s)) withdraw from the tenancy, fail a right to rent check, provide materially significant false or misleading information, or fail to sign their tenancy agreement (and/or Deed of Guarantee) within 15 calendar days (or any other deadline for Agreement as mutually agreed in writing). The deposit for this property will be £1,500.00. Tenants are reminded that they are responsible for arranging their own contents insurance.
We Are Here To Help If your interest in this property is dependent on anything about the property or its surroundings which are not referred to in these sales particulars, please contact us before viewing and we will do our best to answer any questions you may have.
- COUNCIL TAXA payment made to your local authority in order to pay for local services like schools, libraries, and refuse collection. The amount you pay depends on the value of the property.Read more about council Tax in our glossary page.
- Ask agent
- PARKINGDetails of how and where vehicles can be parked, and any associated costs.Read more about parking in our glossary page.
- Off street
- GARDENA property has access to an outdoor space, which could be private or shared.
- Yes
- ACCESSIBILITYHow a property has been adapted to meet the needs of vulnerable or disabled individuals.Read more about accessibility in our glossary page.
- Ask agent
Energy performance certificate - ask agent
Sheringham
Add an important place to see how long it'd take to get there from our property listings.
__mins driving to your place
Notes
Staying secure when looking for property
Ensure you're up to date with our latest advice on how to avoid fraud or scams when looking for property online.
Visit our security centre to find out moreDisclaimer - Property reference 101301037291. The information displayed about this property comprises a property advertisement. Rightmove.co.uk makes no warranty as to the accuracy or completeness of the advertisement or any linked or associated information, and Rightmove has no control over the content. This property advertisement does not constitute property particulars. The information is provided and maintained by Watsons, Norwich. Please contact the selling agent or developer directly to obtain any information which may be available under the terms of The Energy Performance of Buildings (Certificates and Inspections) (England and Wales) Regulations 2007 or the Home Report if in relation to a residential property in Scotland.
*This is the average speed from the provider with the fastest broadband package available at this postcode. The average speed displayed is based on the download speeds of at least 50% of customers at peak time (8pm to 10pm). Fibre/cable services at the postcode are subject to availability and may differ between properties within a postcode. Speeds can be affected by a range of technical and environmental factors. The speed at the property may be lower than that listed above. You can check the estimated speed and confirm availability to a property prior to purchasing on the broadband provider's website. Providers may increase charges. The information is provided and maintained by Decision Technologies Limited. **This is indicative only and based on a 2-person household with multiple devices and simultaneous usage. Broadband performance is affected by multiple factors including number of occupants and devices, simultaneous usage, router range etc. For more information speak to your broadband provider.
Map data ©OpenStreetMap contributors.







