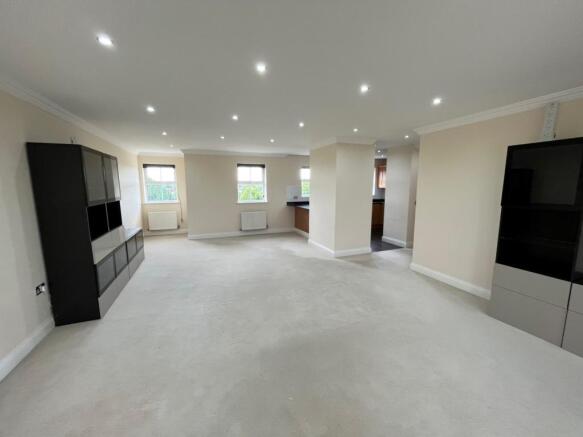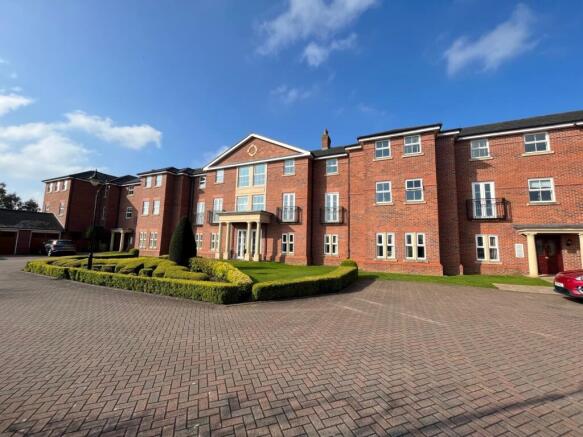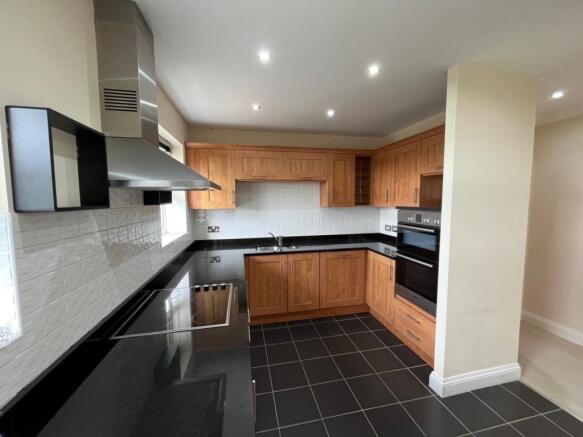
Ashbourne Drive, Weston, Crewe, Cheshire, CW2 5FY

Letting details
- Let available date:
- Now
- Deposit:
- £1,326A deposit provides security for a landlord against damage, or unpaid rent by a tenant.Read more about deposit in our glossary page.
- Min. Tenancy:
- 12 months How long the landlord offers to let the property for.Read more about tenancy length in our glossary page.
- Let type:
- Long term
- Furnish type:
- Unfurnished
- Council Tax:
- Ask agent
- PROPERTY TYPE
Penthouse
- BEDROOMS
3
- BATHROOMS
2
- SIZE
1,636 sq ft
152 sq m
Key features
- Wychwood Park, Weston, Crewe, Cheshire
- 3-bed 2-bath Penthouse Apartment
- Spacious double aspect lounge / diner
- Master suite with dressing area and en-suite
- Allocated and visitor parking
- Large garage with electric charging point.
- Available early Sept 25
- Try before you buy!
- Unfurnished
- Long term let
Description
A spacious top-floor 3-bed Bryant Homes penthouse apartment offering bright and airy accommodation extending to approx.1,650 square feet.
Wychwood Park is a gated development of varying styles of attractive houses and apartments in a setting of lakes, streams, and trees. The development is situated alongside a picturesque golf course. The property is within approx one hour's drive from Liverpool, Manchester, and Chester and is conveniently situated for the local railway station and the M6. The beautiful surroundings offer plenty of scope for long walks or a game of golf. Nearby are the villages of Betley, Wrinehill, and Wybunbury, where you can enjoy the pleasures of a country pub. Nantwich and Whitchurch are attractive historic towns easily accessible via the A500, and both offer a good range of shops. Crewe is your nearest large town and has department stores and High Street names. Further afield, picturesque Chester and bustling Manchester offer more comprehensive facilities.
The Manor is a prestigious development of apartments set within the grounds of Wychwood Park, offering versatile top floor accommodation on one level and comprises.
Communal entrance hall, with elevator to a shared landing opening to the front door to Apartment 38, with entrance hall, spacious double aspect lounge/dining room, with a modern fitted kitchen with breakfast bar, master suite with dressing area and en-suite bathroom, two further double bedrooms and a house bathroom. Externally, there is a garage with an electric vehicle charging point and well-maintained communal gardens to the front and rear elevations. There is also the added benefit of on-site 24-hour security at the Park, with access to the park restricted to owners and visitors.
Accommodation.
Communal Entrance Hall - With security, intercom-controlled front door, and both stairs and elevator to first and second floors.
Private Entrance Hall - Offering two uPVC double-glazed windows to the rear elevation, two radiators, a ceramic tiled floor to match the kitchen, cloaks cupboard, a corniced ceiling, and access to the loft space.
Lounge/Dining Room - 34'6 (max) x 16'5 (max) A large open plan double aspect living area with uPVC double glazed windows to front elevation and rear elevations, four double radiators, recessed lighting, corniced ceiling, fitted carpet, telephone point and combined TV/satellite media panel.
Kitchen - 12'9 x 9'0. A modern range of fitted kitchen base and wall mounted units, incorporating wine racks, granite work surfaces, recessed 'Franke' stainless steel sink unit with waste disposal unit, monobloc mixer tap and contoured granite drainer, integral electric double oven, four-ring electric hob, chimney style cooker hood with lighting, integral washing machine, integral dishwasher, space for fridge/freezer, feature tiling, recessed lighting and uPVC double glazed windows to rear elevation.
Bedroom One - 14'9 (min) x 13'11 (min). With a range of built-in wardrobes to two walls, a uPVC double-glazed window to the front elevation, a double radiator, a coved ceiling, a TV aerial point, and a telephone point.
Dressing Area - Offering a radiator and UPVC double-glazed window to the front elevation.
En-Suite Bathroom – with a panelled bath and shower tap, a double shower cubicle with mixer shower over, 'his and hers' pedestal wash hand basins with monobloc mixer taps, low level push button flush W.C., electric shaver point, tiled walls, ceramic tiled floor, heated towel rail, recessed lighting, and extractor fan.
Bedroom Two - 16'9 (max) x 9'5 (max) with two built-in wardrobes, uPVC double-glazed window to front elevation, fitted bedside lights with USB charging ports, radiator, coved ceiling, and TV aerial point.
Bedroom Three - 14'4 (max) x 9'7 (max) Offering built-in wardrobe, uPVC double-glazed window to front elevation, radiator, and TV aerial point.
Bathroom – House bathroom offering panelled bath with shower tap, a double shower cubicle with mixer shower over, pedestal wash hand basin with monobloc mixer taps, low level push button flush wc, uPVC double-glazed window to rear elevation, electric shaver point, tasteful tiling, ceramic tiled floor, heated towel rail, recessed lighting and extractor fan.
Externally - The property is positioned within beautifully maintained grounds with paved patio and paths, seating areas, lawns, flower borders, and exterior courtesy lighting.
Garage - The property has a separate tandem garage with double wood doors, lighting, power points, and an EV charging point.
Parking - There is a private car park with spaces for owners and visitors.
Property Misdescriptions Act.
These particulars, whilst believed to be accurate, are set out as a general outline only for guidance and do not constitute any part of an offer or contract. Intending tenants should not rely on them as statements of representation of fact but must satisfy themselves by inspection or otherwise as to their accuracy. All measurements quoted are approximate.
Tenant Fee Act 2019.
Relevant letting fees and tenant protection information: As well as paying the rent, you may also be required to make the following permitted payments. Permitted payments: Before the tenancy starts monies payable to Cheshire Lamont the Agent Holding Deposit: 1 weeks rent Total Deposit: 5 weeks rent Payment of up to £50 including VAT if you want to change the tenancy agreement Payment of interest for the late payment of rent at a rate of 3% above The Bank of England Base Rate Payment of £15.00 per hour including VAT for the reasonably incurred costs for the loss of keys/security devices Payment of any unpaid rent or other reasonable costs associated with your early termination of the tenancy. During the tenancy (payable to the provider) if permitted and applicable: Utilities - gas, electricity, water. Communications - telephone and broadband, Installation of cable/satellite, Subscription to cable/satellite supplier, Television licence, Council Tax.
Other permitted payments: Any other permitted payments, not included above, under the relevant legislation, including contractual damages.
Tenant protection: Cheshire Lamont is a member of NALS CMP Scheme, which is a client money protection scheme, and also a member of the Property Redress Scheme, which is a redress scheme. You can find out more details on the agent's website or by contacting us directly.
Restrictions: Non-smokers. Sorry, No Pets.
COPYRIGHT.
You may download, store, and use the material for your personal use and research. You may not republish, retransmit, redistribute, or otherwise make the material available to any party or make the same available on any website, online service, or bulletin board of your own or any other party or make the same available in hard copy or any other media without the Agents'/website owners' express prior written consent.
- COUNCIL TAXA payment made to your local authority in order to pay for local services like schools, libraries, and refuse collection. The amount you pay depends on the value of the property.Read more about council Tax in our glossary page.
- Band: E
- PARKINGDetails of how and where vehicles can be parked, and any associated costs.Read more about parking in our glossary page.
- Yes
- GARDENA property has access to an outdoor space, which could be private or shared.
- Yes
- ACCESSIBILITYHow a property has been adapted to meet the needs of vulnerable or disabled individuals.Read more about accessibility in our glossary page.
- Ask agent
Ashbourne Drive, Weston, Crewe, Cheshire, CW2 5FY
Add an important place to see how long it'd take to get there from our property listings.
__mins driving to your place

Notes
Staying secure when looking for property
Ensure you're up to date with our latest advice on how to avoid fraud or scams when looking for property online.
Visit our security centre to find out moreDisclaimer - Property reference 10220155. The information displayed about this property comprises a property advertisement. Rightmove.co.uk makes no warranty as to the accuracy or completeness of the advertisement or any linked or associated information, and Rightmove has no control over the content. This property advertisement does not constitute property particulars. The information is provided and maintained by Cheshire Lamont Lettings, Nantwich. Please contact the selling agent or developer directly to obtain any information which may be available under the terms of The Energy Performance of Buildings (Certificates and Inspections) (England and Wales) Regulations 2007 or the Home Report if in relation to a residential property in Scotland.
*This is the average speed from the provider with the fastest broadband package available at this postcode. The average speed displayed is based on the download speeds of at least 50% of customers at peak time (8pm to 10pm). Fibre/cable services at the postcode are subject to availability and may differ between properties within a postcode. Speeds can be affected by a range of technical and environmental factors. The speed at the property may be lower than that listed above. You can check the estimated speed and confirm availability to a property prior to purchasing on the broadband provider's website. Providers may increase charges. The information is provided and maintained by Decision Technologies Limited. **This is indicative only and based on a 2-person household with multiple devices and simultaneous usage. Broadband performance is affected by multiple factors including number of occupants and devices, simultaneous usage, router range etc. For more information speak to your broadband provider.
Map data ©OpenStreetMap contributors.




