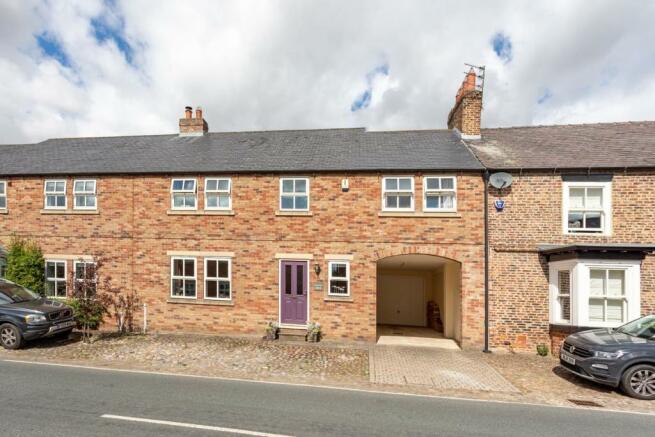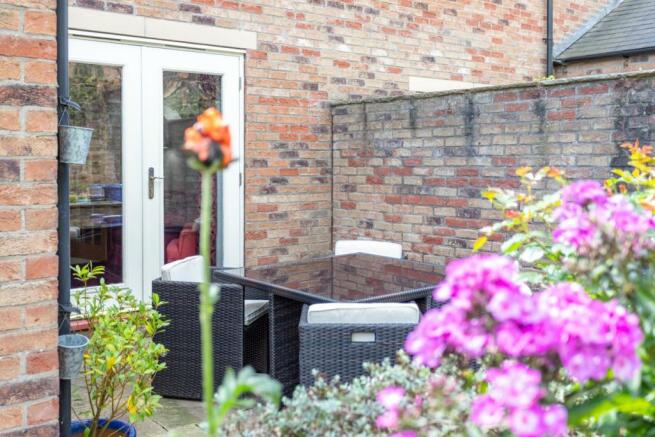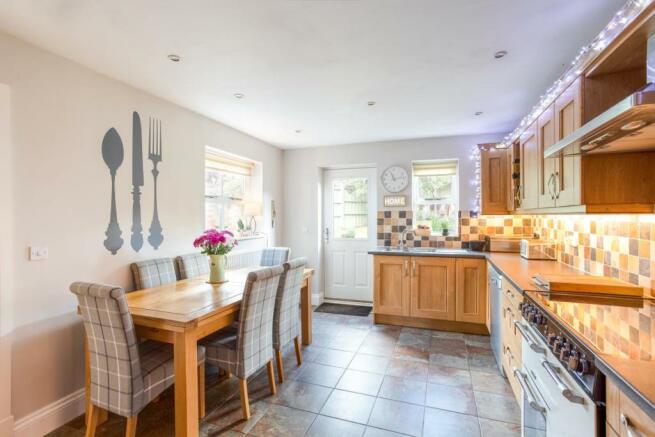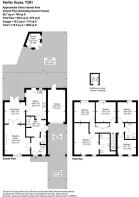Brafferton, York

- PROPERTY TYPE
Semi-Detached
- BEDROOMS
4
- BATHROOMS
2
- SIZE
Ask agent
- TENUREDescribes how you own a property. There are different types of tenure - freehold, leasehold, and commonhold.Read more about tenure in our glossary page.
Freehold
Key features
- Superb Terrace Home
- Situated in the Desirable Village of Brafferton
- Beautifully Styled and Decorated
- Open Lounge and Snug/Dining Room
- Breakfast Kitchen
- Impressive Master Bedroom with Contemporary Ensuite Bathroom
- Three Further Bedrooms and a Home Office
- Family Shower Room
- Enclosed Garden
- Integral Garage with Carport
Description
HIGHLIGHTS - Beautifully Styled and Decorated, Enclosed Garden with Summer House
THREE WORDS - Desirable Village Location
Overview - Fairfax House enjoys a super spot situated in the popular village of Brafferton. It is a charming blend of contemporary and country style.
The current owners have meticulously maintained and updated their property creating a super family home. Every room is wonderfully light and tastefully decorated fitted with oak doors. The accommodation provides versatile living space there are two reception rooms, breakfast kitchen, utility and cloakroom.
Upstairs the master is impressive with ensuite, and three further doubles, contemporary shower room and home office.
Outside is a delightful, enclosed garden, integral garage and carport provides off street parking.
With attention to detail and all the finishing touches, any lucky buyer simply needs to move their furniture in and call it home!
Step Inside - Open your front door, welcome home! Head to the left into the sitting room, this space is bathed in natural light from the window to front and French doors overlooking the garden terrace. The feature fireplace with cast iron grate and stone surround is the focal point, and with space for comfy sofas we can imagine family nights in watching a movie. Glazed French doors lead to a snug/dining room with a further set of French doors opening out to the terrace.
The kitchen has a country feel with wood effect base and wall mounted cupboards and drawers which perfectly complements the black worktops and tiled splashback. The Rangemaster is ideal for the master chef to rustle up a culinary delight for friends with double oven and five ring ceramic hob. There is an integral fridge/freezer and space for a dishwasher. There is space for a dining table making it a super sociable space.
Continue through to the utility area with plumbing for washing machine. There is a cloakroom and access door to the carport.
Upstairs - Take the stairs where you find four double bedrooms, ensuite bathroom, family shower room and home office. The Master is impressive, two windows facing the front makes it wonderfully light and airy. There is plenty of room for King size along with additional furniture and comfy seating area.
The ensuite is smart with aqua coloured metro tiles set beyond a white panelled bath with shower over, ideal for the morning rush or a leisurely soak after a hectic day! There is a vanity sink unit and airing cupboard housing the water tank.
There are three further doubles and a fourth which is used as a useful home office. The shower room has a contemporary vibe, fitted with a large shower cubicle, sink and wc. The landing provides access to loft space with loft ladder and light.
Outside - The garden is delightful, split by a low brick wall with a lovely lawned garden encompassed with painted fencing and bricked wall.
The borders are full of well-established perennials, flowering plants, shrubs and trees any keen gardeners will love. There is a paved terrace, ideal for alfresco dining or enjoying summer BBQs with family and friends.
Garage - There is an integral garage with electric door, and with power. There is an access door to the rear, an access to loft space. The front provides off street parking.
Services - Oil Fired Central Heating, Double Glazing, Mains Drainage
Tenure - Freehold
Council Tax Band - E
Brochures
Brafferton, YorkBrochure- COUNCIL TAXA payment made to your local authority in order to pay for local services like schools, libraries, and refuse collection. The amount you pay depends on the value of the property.Read more about council Tax in our glossary page.
- Ask agent
- PARKINGDetails of how and where vehicles can be parked, and any associated costs.Read more about parking in our glossary page.
- Yes
- GARDENA property has access to an outdoor space, which could be private or shared.
- Yes
- ACCESSIBILITYHow a property has been adapted to meet the needs of vulnerable or disabled individuals.Read more about accessibility in our glossary page.
- Ask agent
Brafferton, York
NEAREST STATIONS
Distances are straight line measurements from the centre of the postcode- Thirsk Station7.3 miles
About the agent
Jette Emsley and Jessica Mavor have over 20 years experience of selling properties in North Yorkshire's market towns and surrounding villages.
We provide a truly personal and modern approach to selling or letting your home. Our service is tailormade for your individual requirements and with flexible working hours we fit in with you.
Quite simply, with Emsley Mavor you will receive outstanding customer service with regular, clear and concise communication. We have unbeatable loc
Industry affiliations


Notes
Staying secure when looking for property
Ensure you're up to date with our latest advice on how to avoid fraud or scams when looking for property online.
Visit our security centre to find out moreDisclaimer - Property reference 31800780. The information displayed about this property comprises a property advertisement. Rightmove.co.uk makes no warranty as to the accuracy or completeness of the advertisement or any linked or associated information, and Rightmove has no control over the content. This property advertisement does not constitute property particulars. The information is provided and maintained by Emsley Mavor, Easingwold. Please contact the selling agent or developer directly to obtain any information which may be available under the terms of The Energy Performance of Buildings (Certificates and Inspections) (England and Wales) Regulations 2007 or the Home Report if in relation to a residential property in Scotland.
*This is the average speed from the provider with the fastest broadband package available at this postcode. The average speed displayed is based on the download speeds of at least 50% of customers at peak time (8pm to 10pm). Fibre/cable services at the postcode are subject to availability and may differ between properties within a postcode. Speeds can be affected by a range of technical and environmental factors. The speed at the property may be lower than that listed above. You can check the estimated speed and confirm availability to a property prior to purchasing on the broadband provider's website. Providers may increase charges. The information is provided and maintained by Decision Technologies Limited. **This is indicative only and based on a 2-person household with multiple devices and simultaneous usage. Broadband performance is affected by multiple factors including number of occupants and devices, simultaneous usage, router range etc. For more information speak to your broadband provider.
Map data ©OpenStreetMap contributors.




