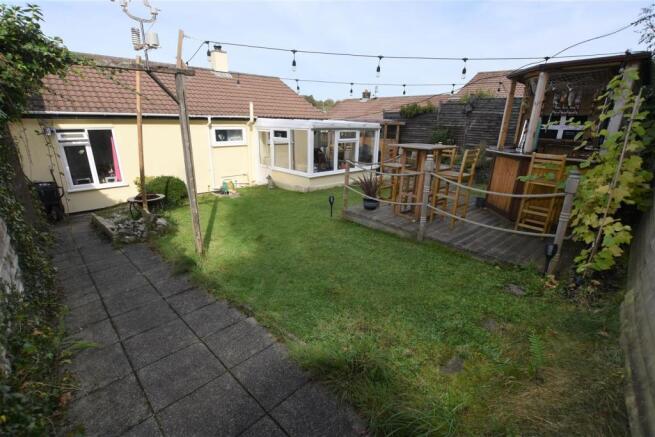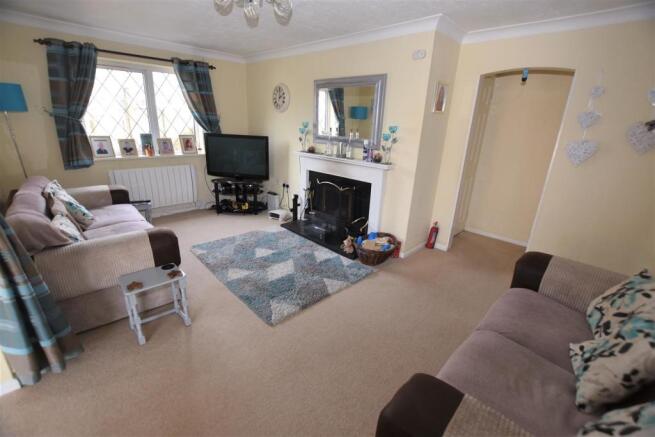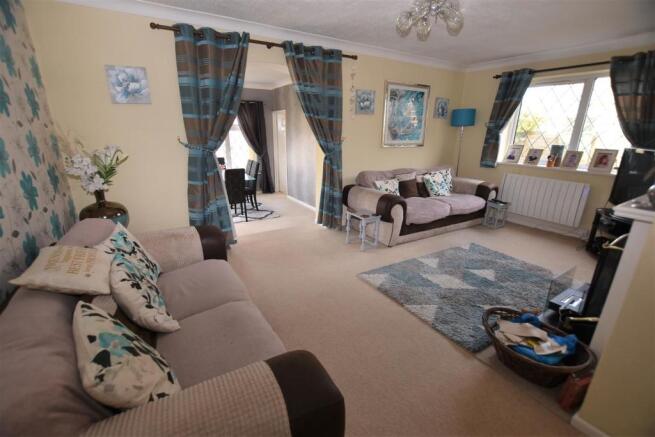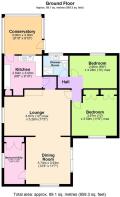
3 bedroom semi-detached bungalow for sale
Bell Lane, Lanner, Redruth

- PROPERTY TYPE
Semi-Detached Bungalow
- BEDROOMS
3
- BATHROOMS
1
- SIZE
Ask agent
- TENUREDescribes how you own a property. There are different types of tenure - freehold, leasehold, and commonhold.Read more about tenure in our glossary page.
Freehold
Key features
- Well Presented Semi Detached Bungalow
- 3 Bedrooms
- Lounge
- Dining Area
- Fitted Kitchen
- Conservatory
- Shower Room
- Double Glazing & Electric Heating
- Enclosed Gardens With Built-In Bar
- Garage & Parking
Description
Set in the heart of the village of Lanner, this beautifully presented semi detached bungalow offers three bedrooms, two reception rooms, conservatory, kitchen, shower room, a garage with parking and gardens to both the front and rear. Built in 1969. it has electric central heating and is double glazed throughout. We have been informed by the vendor that a new consumer unit has been fitted to the property just recently and comes with a full electrical certificate. Havaland wall heaters have been mounted throughout the property where stated and in the rear garden there is a raised decking area which has been made into a bar and seating area ideal for alfresco living. This really is a super property and should be viewed to be fully appreciated.
Half glazed door to:
Conservatory - 3.00m x 2.93m (9'10" x 9'7") - With dwarf walls and glazing. Decorative leaded window to kitchen and a half glazed decorative leaded door to kitchen. Tiled floor and a wall mounted heater.
Kitchen - 3.12m x 2.58m (10'2" x 8'5") - With a range of shaker style full length eye level and base units with rolled edge work surfaces and space under for white goods. Decorative splash backs, cooker hood, recess with built-in cupboard above housing a hot water cylinder, further built-in cupboard, spot lighting and a tiled floor. Door to:
Open Plan Lounge/Diner -
Lounge Area - 4.58m max x 5.31m (15'0" max x 17'5") - Wall mounted Havaland panel heater, window to side elevation and an open fireplace with a granite surround, wooden mantel and tiled hearth. Archway and steps to:
Dining Area - 3.51m x 3.71m (11'6" x 12'2") - Leaded patio doors to the front patio and garden. Window to the front.
Bedroom 3/Utility Room - 2.98m x 1.62m (9'9" x 5'3") - Currently being used as a utility room by the current vendors, with a built-in cupboard and plumbing for white goods. Leaded decorative window to the side elevation.
L Shaped Hallway - With loft access and we understand from the vendor that there is a loft ladder, it has been partially boarded and is insulated.
Master Bedroom - 3.57m x 3.09m (11'8" x 10'1") - Window to the front with a range of built-in wardrobes having hanging rails and shelving.
Bedroom 2 - 3.74m x 2.58m max (12'3" x 8'5" max) - Window to the rear and a wall mounted panel heater.
Shower Room - 1.66m x 1.95m (5'5" x 6'4") - Obscure glazed window to the rear of the property. Shower cubicle with a wall mounted Mira shower and fully tiled surround. Vanity unit with built-in wash hand basin and a low level wc. The showe room is fully tiled.
Outside - To the front of the property there are steps and a gated entrance leading to a lawned area and raised patio with a tiered area suitable for creating flower beds. There is a footpath leading to the rear of the property with a gated entrance . The rear garden is mainly laid to lawn with a raised patio area and borders. The main feature in the rear garden is a raised decking area with a built-in bar having power and plumbing. We are informed by the vendors that connections are there should anyone wish to fit a barrel. This is a real asset for anyone who enjoys the alfresco lifestyle. Furthermore there is a GARAGE a short distance away from the property in a block of four with a parking space.
Directions - From our office in Redruth proceed along Penryn Street, into Falmouth Road and up to the five crossroads and traffic lights. Proceed straight on into South Downs, over the mini roundabout and down into the village of Lanner. Take the first turning right after Lanner Square into Bell Lane, turn immediately left and number 7 can be accessed down a small lane ahead of you.
Agents Note - TENURE: Freehold.
COUNCIL TAX BAND: C.
Services - Mains drainage, mains water, mains electricity and electric heating.
Broadband highest available download speeds - Standard 4 Mpbs, Superfast 80 Mpbs (sourced from Ofcom).
Mobile signal Indoors - EE Limited, Three None, O2 Limited, Vodafone Limited (sourced from Ofcom).
Brochures
Bell Lane, Lanner, RedruthBrochure- COUNCIL TAXA payment made to your local authority in order to pay for local services like schools, libraries, and refuse collection. The amount you pay depends on the value of the property.Read more about council Tax in our glossary page.
- Band: C
- PARKINGDetails of how and where vehicles can be parked, and any associated costs.Read more about parking in our glossary page.
- Garage,Off street
- GARDENA property has access to an outdoor space, which could be private or shared.
- Yes
- ACCESSIBILITYHow a property has been adapted to meet the needs of vulnerable or disabled individuals.Read more about accessibility in our glossary page.
- Ask agent
Bell Lane, Lanner, Redruth
Add an important place to see how long it'd take to get there from our property listings.
__mins driving to your place
Get an instant, personalised result:
- Show sellers you’re serious
- Secure viewings faster with agents
- No impact on your credit score
Your mortgage
Notes
Staying secure when looking for property
Ensure you're up to date with our latest advice on how to avoid fraud or scams when looking for property online.
Visit our security centre to find out moreDisclaimer - Property reference 31815963. The information displayed about this property comprises a property advertisement. Rightmove.co.uk makes no warranty as to the accuracy or completeness of the advertisement or any linked or associated information, and Rightmove has no control over the content. This property advertisement does not constitute property particulars. The information is provided and maintained by Bill Bannister Estate Agents, Redruth. Please contact the selling agent or developer directly to obtain any information which may be available under the terms of The Energy Performance of Buildings (Certificates and Inspections) (England and Wales) Regulations 2007 or the Home Report if in relation to a residential property in Scotland.
*This is the average speed from the provider with the fastest broadband package available at this postcode. The average speed displayed is based on the download speeds of at least 50% of customers at peak time (8pm to 10pm). Fibre/cable services at the postcode are subject to availability and may differ between properties within a postcode. Speeds can be affected by a range of technical and environmental factors. The speed at the property may be lower than that listed above. You can check the estimated speed and confirm availability to a property prior to purchasing on the broadband provider's website. Providers may increase charges. The information is provided and maintained by Decision Technologies Limited. **This is indicative only and based on a 2-person household with multiple devices and simultaneous usage. Broadband performance is affected by multiple factors including number of occupants and devices, simultaneous usage, router range etc. For more information speak to your broadband provider.
Map data ©OpenStreetMap contributors.





