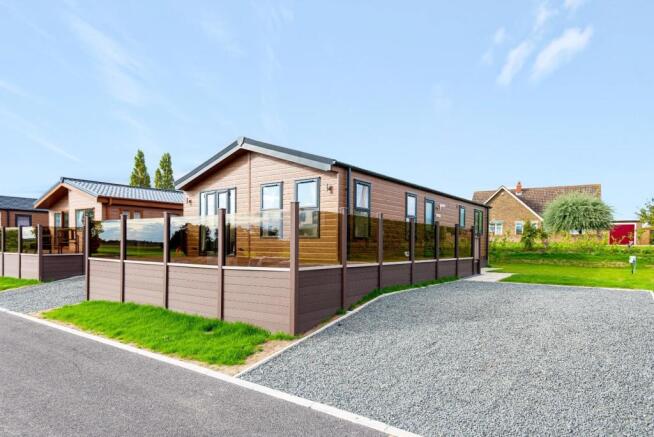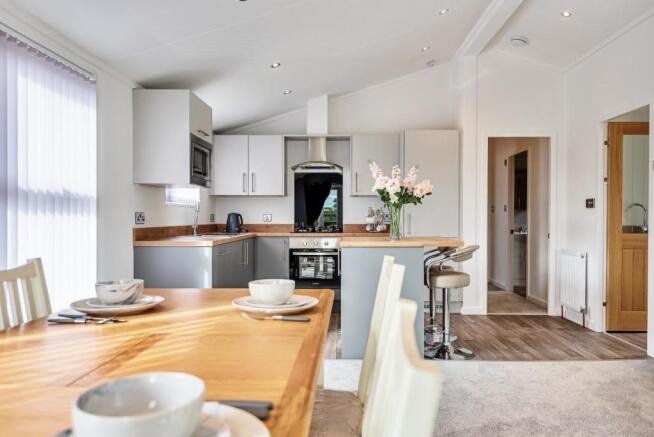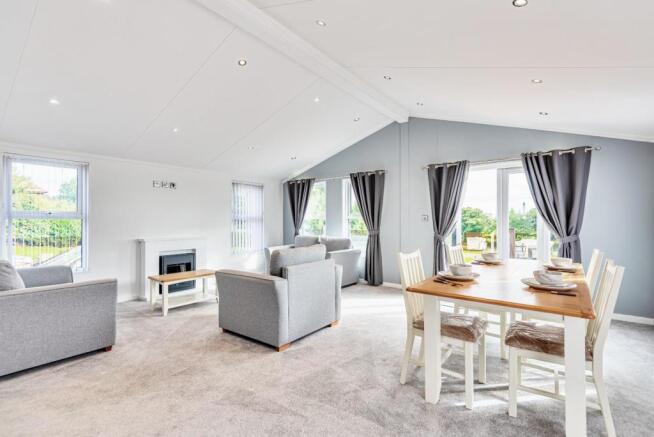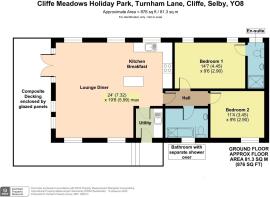2 bedroom park home for sale
Cliffe Meadows Park, Turnham Lane, Cliffe, Selby, YO8

- PROPERTY TYPE
Park Home
- BEDROOMS
2
- BATHROOMS
2
- SIZE
Ask agent
- TENUREDescribes how you own a property. There are different types of tenure - freehold, leasehold, and commonhold.Read more about tenure in our glossary page.
Ask agent
Key features
- BRAND NEW TWO DOUBLE bedroom, TWO bathroom detached home
- COUNTRYSIDE, EDGE OF VILLAGE, SECURE gated location
- All year around 52 WEEKS use, PETS ALLOWED (at the site owners discretion)
- GENEROUS plot with PARKING for TWO cars, GARDEN, Extensive composite DECKING with lighting
- ALL FURNITURE, furnishings and fittings INCLUDED
- TRIPLE aspect open plan furnished LOUNGE DINER with vaulted ceiling and FRENCH exterior doors
- Open plan MODERN fitted KITCHEN BREAKFAST including APPLIANCES, Fitted UTILITY room
- Modern BATHROOM with SHOWER extension over bath and modern EN-SUITE shower room
- MASTER BEDROOM and TWIN bed SECOND bedroom, both with beds and extensive built in furniture
- UPVC double glazed including French and external doors, Mains gas CENTRAL HEATING
Description
The property, a Beverley ‘Cherry Blossom’ 42 ft x 20 ft home consists of 440 sq ft triple aspect vaulted ceiling open plan lounge diner with French doors off to the decking and open plan modern fitted kitchen breakfast including appliances, utility room including appliances and external door to walkway, inner hall, modern bathroom with shower extension over the bath, master bedroom with en-suite modern shower room and twin second bedroom, both bedrooms with extensive range of built in furniture.
It also benefits from mains gas central heating, UPVC double glazing including French and external doors and all furniture, furnishings and fittings are included.
The home can be used 12 months of the year and the annual pitch fee 2022/23 is £3,100.
Cliffe village has a butchers, mini-market, award winning New Inn pub, football team, primary school, several public footpaths for quiet walks with the dogs and family and Skipwith Common National Nature reserve and golf clubs, The Oaks and Boothferry Golf Club are nearby. Cliffe is between the towns of Selby only 4miles away and Howden 6.3 miles away, whilst the cathedral city of York, Leeds and Hull lie within driving distance.
Front - Grey gravelled off road parking extending to double width and adjacent to the property, garden laid to lawn at the front, and leading around the far side including laurel hedge. A paved path leads from the parking to the front of the property with four steps up to the eextensive composite/PVC raised decking/walkway with external lighting and enclosed by tinted glass panels, passing a stainless steel up down lighter, utility exterior door, onto the main decking area having views beyond including to open fields, and having two further brushed steel up down lighters, two windows and French doors to the lounge diner.
Lounge Diner - 7.32m x 5.99m (24' x 19'8" ) - Maximum dimensions include kitchen breakfast. Triple aspect, open plan lounge diner, entered via UPVC double glazed French doors, with matching full height windows to either side of the doors and two further windows, all with curtain rails and curtains, to the raised main decked seating area, having views beyond including to open fields. There is a vaulted ceiling, fifteen LED flush fitting ceiling spot lights, feature fireplace with inset wood burner style log living flame effect electric fire, TV point, data feed point and electrical power socket for wall mounted TV over the fireplace, further TV and data feed point, four double brushed steel electrical power sockets, three double radiators with thermostat valves, two new two seater settes and armchair, coffee table, new dining table and four chairs, carpet and open plan to modern fitted kitchen breakfast.
Kitchen Breakfast Room - Range of soft closure grey coloured base units, including cupboards, drawers and pan drawer, light grey wall units including top hung, light oak effect straight edged laminate work tops with matching upturns to the walls, inset stainless steel sink with drainer and swan neck mixer taps, matching island unit with double soft closure cupboard, breakfast bar and light oak effect straight edge top, built in black and glazed electric oven and grill, four ring black glazed gas hob with matching splash back and stainless steel curved glass extractor hood with light over the hob and oven, built in stainless steel and smoked glass microwave, built in fridge freezer and dish washer.
UPVC double glazed window to the side, with vertical hanging blinds, vaulted celling, five ceiling flush fitting LED spot lights, smoke and carbon monoxide alarms, radiator, thermostatic control for the central heating, three double brushed steel electrical power sockets excluding the previously detailed appliances, grey floorboard effect vinyl flooring, oak vertical veneer vertical panelled door off to the inner hall and matching door top half glazed off to the utility room.
Utility Room - UPVC panelled external door top half obscure glazed off to the side to the decking, garden and parking, part vaulted ceiling, two ceiling flush fitting LED spot lights, carbon monoxide alarm, light grey base unit cupboard, matching full height storage cupboard housing the Ariston E-Combi One 24 condensing wall mounted boiler with storage space under and to the front, light oak wood effect straight edged laminate work top with matching upturns to the wall, inset stainless steel sink with drainer and swan neck mixer tap, built in washing machine, double radiator with thermostat valve and grey floorboard effect vinyl flooring.
Inner Hall - Part vaulted ceiling, two ceiling flush fitting LED spot lights, smoke alarm, radiator with thermostat valve, carpet and oak veneer vertical panelled doors off to the bathroom with wall mounted shower extension over the bath, master bedroom with built in furniture and en-suite shower room having a one and a half width shower, and to the second double bedroom also having built in furniture.
Bathroom - UPVC obscure double glaze window to the side, vertical hanging blinds, part vaulted ceiling, two ceiling flush fitting LED spot lights, walls fully tiled, extractor fan, panelled bath having mixer taps, wall mounted shower extension and curved glass shower pivot screen over the bath, hand basin with single mixer tap in vanity unit with soft closure double cupboard under and illuminated mirror fronted medicine cabinet over, wall hung soft closure tallboy shelved cupboard, low level close coupled toilet, stainless steel heated towel rail with thermostat valve and grey floorboard effect vinyl flooring.
Master Bedroom - 4.45m x 2.90m (14'7" x 9'6") - Two UPVC double glazed windows to the side with vertical hanging blinds, curtain rails and curtains, part vaulted ceiling, six ceiling flush fitting LED spot lights, brushed steel effect TV point and electrical power socket for wall mounted TV, three further brushed steel double electrical power sockets, double radiator with thermostat valve, range of bedroom furniture including soft closure light grey coloured double wardrobe having hanging rail with shelf over, two single wardrobes with hanging rail and shelf over and each having two drawers under, between the single wardrobes is a dressing table shelf with further brushed steel double electrical power socket, wall mirror, over the double bed are two matching soft closure double wall cupboard and there are two matching bedside cabinets, carpet and oak veneer vertical panelled door off to the en-suite.
En-Suite - UPVC obscure double glazed window to the to the side, vertical hanging blinds, two flush fitting LED spot lights, extractor fan, one and a half width shower, having glass sliding door, flexible hose shower head and hand held spray shower, hand basin in vanity unit with single mixer tap ahving soft closure double cupboard under and illuminated mirror fronted medicine cabinet over, low level close coupled toilet, stainless steel heated towel rail with thermostat valve and grey floorboard effect vinyl flooring.
Second Double Bedroom - 3.45m x 2.90m (11'4" x 9'6") - UPVC double glazed window to the side with vertical hanging blinds, curtain rails and curtains, part vaulted ceiling, four ceiling flush fitting LED spot lights, brushed steel TV point and electrical power sockets for wall mounted TV, two brushed steel further double electrical power sockets, double radiator with thermostat valve, range of bedroom furniture including soft closure light grey coloured two single wardrobes (with hanging rail and shelf over, one wardrobe housing the electricity consumer unit and each wardrobe having two drawers under), between single wardrobes is a dressing table shelf with wall mirror over, two matching soft closure double wall cupboards (with underneath lighting) over the two single beds, two matching bedside cabinets and carpet.
Rear Of The Property - To the rear of the property there is secure inspection hatch to the underneath of the property and storage and to the far side of the property is another inspection hatch, gas and electricity meters and water supply connection.
- COUNCIL TAXA payment made to your local authority in order to pay for local services like schools, libraries, and refuse collection. The amount you pay depends on the value of the property.Read more about council Tax in our glossary page.
- Ask agent
- PARKINGDetails of how and where vehicles can be parked, and any associated costs.Read more about parking in our glossary page.
- Yes
- GARDENA property has access to an outdoor space, which could be private or shared.
- Yes
- ACCESSIBILITYHow a property has been adapted to meet the needs of vulnerable or disabled individuals.Read more about accessibility in our glossary page.
- Ask agent
Energy performance certificate - ask agent
Cliffe Meadows Park, Turnham Lane, Cliffe, Selby, YO8
Add an important place to see how long it'd take to get there from our property listings.
__mins driving to your place
Notes
Staying secure when looking for property
Ensure you're up to date with our latest advice on how to avoid fraud or scams when looking for property online.
Visit our security centre to find out moreDisclaimer - Property reference 31842780. The information displayed about this property comprises a property advertisement. Rightmove.co.uk makes no warranty as to the accuracy or completeness of the advertisement or any linked or associated information, and Rightmove has no control over the content. This property advertisement does not constitute property particulars. The information is provided and maintained by Hunters, Horncastle. Please contact the selling agent or developer directly to obtain any information which may be available under the terms of The Energy Performance of Buildings (Certificates and Inspections) (England and Wales) Regulations 2007 or the Home Report if in relation to a residential property in Scotland.
*This is the average speed from the provider with the fastest broadband package available at this postcode. The average speed displayed is based on the download speeds of at least 50% of customers at peak time (8pm to 10pm). Fibre/cable services at the postcode are subject to availability and may differ between properties within a postcode. Speeds can be affected by a range of technical and environmental factors. The speed at the property may be lower than that listed above. You can check the estimated speed and confirm availability to a property prior to purchasing on the broadband provider's website. Providers may increase charges. The information is provided and maintained by Decision Technologies Limited. **This is indicative only and based on a 2-person household with multiple devices and simultaneous usage. Broadband performance is affected by multiple factors including number of occupants and devices, simultaneous usage, router range etc. For more information speak to your broadband provider.
Map data ©OpenStreetMap contributors.







