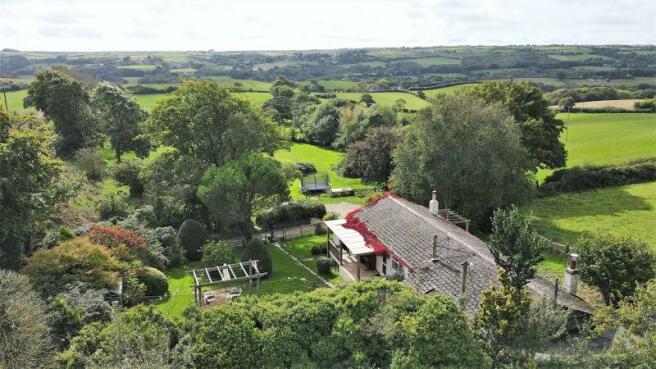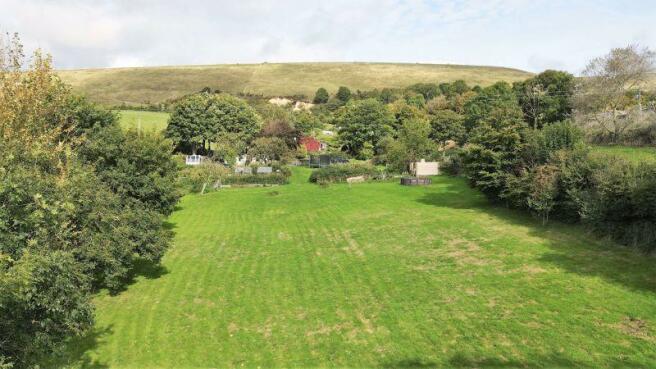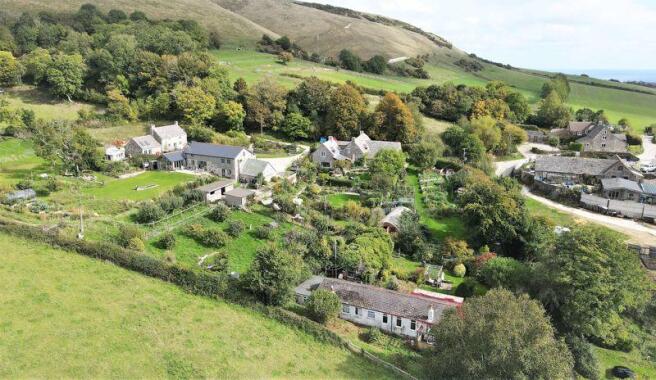Knitson - Quiet Rural Location With Paddock & Amazing Views

- PROPERTY TYPE
Detached Bungalow
- BEDROOMS
3
- BATHROOMS
1
- SIZE
Ask agent
- TENUREDescribes how you own a property. There are different types of tenure - freehold, leasehold, and commonhold.Read more about tenure in our glossary page.
Freehold
Key features
- DETACHED BUNGALOW IN A SUPERB RURAL LOCATION
- PERFECT FOR RE-DEVELOPMENT
- GREAT VIEWS ACROSS THE PURBECK HILLS
- LARGE GARDEN
- ADJACENT PADDOCK OF APPROX. 1.82 ACRES
- SPACIOUS LIVING ACCOMMODATION
- 3 BEDROOMS
- NISSEN HUT IN GARDEN (GYM)
- GARAGE & AMPLE PARKING
- GREAT POTENTIAL
Description
& ADJACENT PADDOCK OF APPROX 1.82 ACRES.
PERFECT FOR RE-DEVELOPMENT
Nestled on the south facing side of Nine Barrow Down the settlement of Knitson is an unspoilt gem in the heart of the Purbeck countryside. Accessed by little more than a single track road unknown to many people, the peace and tranquillity of farmland, woodland and nature prevails. The views from this elevated position extend across the valley to the hills beyond, a patchwork of fields, hedges and trees, changing with every season.Meadows was built in 1937, originally forming part of an Early Listening Station during the Second World War. The building is a concrete frame construction with a brick outer skin under a pitched tiled roof. This property is ideal for redevelopment sitting on a good sized garden plot with adjacent paddock/garden measuring approx. 1.83 acres. The accommodation is surprisingly spacious, a large triple aspect Living Room including 2 bay windows and a wood burning stove flows through to the open plan Kitchen/Dining Room, both light and bright rooms benefitting from natural light. The Kitchen has a range of base units with inset sink and ample workspace, along with a free-standing modern dresser for extra storage. Services are in place for an undercounter dishwasher and there is space for a freestanding fridge/freezer and range style cooker. The Dining Room has plenty of space to sit 6-8 people comfortably. A small study is also located off the kitchen. A door from the kitchen opens into a long hallway from which all the bedrooms are accessed. The first room along the hallway is a cosy snug/music room/playroom. The Master Bedroom is a vey light room with 3 east facing windows, Bedrooms 2 & 3 are similar sized rooms able to fit a double, single or twin beds, both these bedrooms are west facing. At the end of the hallway is the Family Bathroom comprising of bath with handheld shower, walk in shower, wash basin and w.c. There is also a Utility/Storage room having services for washing machine and tumble drier and a lobby for coat and shoe storage, with door to outside.
Outside – A raised, ranch style covered terrace sits immediately outside the front door to the property which is accessed via a path and steps to the terrace, facing south east it provides a sheltered place to sit. To the west side of the property there is a second raised, decked area perfect for late afternoon and into the evening. The main garden surrounds the property, laid to lawn dotted with little seating areas, shrubs and hedges it is private and a secluded sanctuary for the occupants (human and wildlife). A Nissen Hut building is located at the top of the garden and the current owners have made this into a private gym, benefitting from electricity supply. Directly across the lane from the house there is a garage and ample parking for several vehicles, this in turn extends into the land/paddock of approx. 1.82 acres. This has been used as an extended garden with vegetable plot whilst also providing an expanse of maintained grass for outdoor games and recreation. Surrounded by mature trees and hedges and with views over the valley and hills this parcel of land is an absolutely tranquil haven, unspoilt and at one with nature.
Living Room
18' 11'' x 18' 10'' (5.76m x 5.74m)
Kitchen
17' 6'' x 11' 4'' (5.33m x 3.45m)
Dining Room
11' 9'' x 7' 7'' (3.58m x 2.31m)
Study
7' 7'' x 5' 9'' (2.31m x 1.75m)
Snug/Music Room
12' 4'' x 7' 3'' (3.76m x 2.21m)
Master Bedroom
15' 10'' x 7' 6'' (4.82m x 2.28m)
Bedroom 2
11' 7'' x 7' 7'' (3.53m x 2.31m)
Bedroom 3
11' 6'' x 7' 7'' (3.50m x 2.31m)
Family Bathroom
11' 4'' x 6' 9'' (3.45m x 2.06m)
Utility Room
10' 4'' x 7' 7'' (3.15m x 2.31m)
Brochures
Property BrochureFull Details- COUNCIL TAXA payment made to your local authority in order to pay for local services like schools, libraries, and refuse collection. The amount you pay depends on the value of the property.Read more about council Tax in our glossary page.
- Band: D
- PARKINGDetails of how and where vehicles can be parked, and any associated costs.Read more about parking in our glossary page.
- Yes
- GARDENA property has access to an outdoor space, which could be private or shared.
- Yes
- ACCESSIBILITYHow a property has been adapted to meet the needs of vulnerable or disabled individuals.Read more about accessibility in our glossary page.
- Ask agent
Knitson - Quiet Rural Location With Paddock & Amazing Views
Add an important place to see how long it'd take to get there from our property listings.
__mins driving to your place
Get an instant, personalised result:
- Show sellers you’re serious
- Secure viewings faster with agents
- No impact on your credit score
Your mortgage
Notes
Staying secure when looking for property
Ensure you're up to date with our latest advice on how to avoid fraud or scams when looking for property online.
Visit our security centre to find out moreDisclaimer - Property reference 11617736. The information displayed about this property comprises a property advertisement. Rightmove.co.uk makes no warranty as to the accuracy or completeness of the advertisement or any linked or associated information, and Rightmove has no control over the content. This property advertisement does not constitute property particulars. The information is provided and maintained by Albury & Hall, Swanage. Please contact the selling agent or developer directly to obtain any information which may be available under the terms of The Energy Performance of Buildings (Certificates and Inspections) (England and Wales) Regulations 2007 or the Home Report if in relation to a residential property in Scotland.
*This is the average speed from the provider with the fastest broadband package available at this postcode. The average speed displayed is based on the download speeds of at least 50% of customers at peak time (8pm to 10pm). Fibre/cable services at the postcode are subject to availability and may differ between properties within a postcode. Speeds can be affected by a range of technical and environmental factors. The speed at the property may be lower than that listed above. You can check the estimated speed and confirm availability to a property prior to purchasing on the broadband provider's website. Providers may increase charges. The information is provided and maintained by Decision Technologies Limited. **This is indicative only and based on a 2-person household with multiple devices and simultaneous usage. Broadband performance is affected by multiple factors including number of occupants and devices, simultaneous usage, router range etc. For more information speak to your broadband provider.
Map data ©OpenStreetMap contributors.




