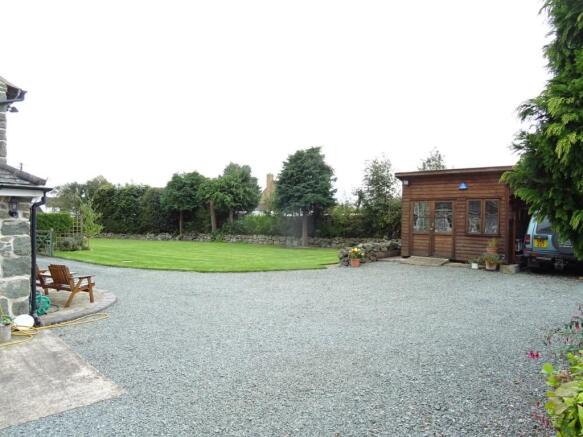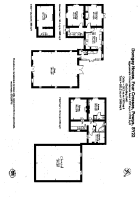Domgay Chapel and House

- PROPERTY TYPE
Character Property
- BEDROOMS
3
- BATHROOMS
1
- SIZE
Ask agent
- TENUREDescribes how you own a property. There are different types of tenure - freehold, leasehold, and commonhold.Read more about tenure in our glossary page.
Freehold
Key features
- Former Chapel dating back to 1823
- Attached three bedroom family home
- Located in a quiet rural area
- Well connected via transport links and the M54 connections
Description
Standing in pleasant mature gardens and grounds on which is a large timber building currently used as a workshop with a carport.
Located in a quiet rural yet well connected village between Welshpool and Oswestry, each 8 miles distance with significant transport links.
20 miles from Shrewsbury with its M54 connection.
Particulars of Sale:
Built of local stone, meticulously maintained Domgay House is approached over a gravel driveway flanked with mature gardens of mainly lawns, to ample parking and turning areas.
The Grade 11 Listed property comprises a former chapel linked via a bright utility room to a comfortable restored three bedroom family home, centrally heated throughout.
A floor plan is provided , but to appreciate what is on offer, viewing is a must.
The Accommodation:
The former chapel , Dating from the Georgian period , is currently an excellent Studio Room /Workshop measuring 37'6" x 25' 6" with stairs to mezzanine offering a further 1,000 sq ft of space. 3 phase electric is available. Access is provided through double doors at the rear, wide enough for vehicles, and pedestrian doors at the front.
An internal door takes you through a utility area leading to the residential accommodation.
Domgay House comprises from the side entrance door to :
Utility Room: 17'6" x 7' with wall to wall glazing, quarry tiled floor, Belfast sink with worktops either side and plumbing point under, radiator.
Separate WC : with hand basin and heated towel rail.
Kitchen : 18'6" x 13'6" with flagstone floor , brick feature fireplace housing an oil fired Rayburn Royal Range, with fitted units incorporating Belfast sink, built in refrigerator and plumbing point for dishwasher, radiator.
Exposed timber ceiling and stable door opening to the garden.
Front Entrance Hall: 18' x 3'3" with radiator and pine stairs off with access to cellar rooms under measuring 24'x 13'
Sitting room: 16' x 13' a double aspect room with feature stone fireplace housing oil fired room heater with floor to ceiling built in cupboards to side, two radiators and ample power points.
Dining / Living room : 16' x 13' another double aspect room with attractive original tiled and slate fireplace, chandelier and two radiators .
Landing: Currently used as home office. There is a floor to ceiling built in linen / household cupboard and radiator.
Bedroom 1 : 16' x 13', double built in wardrobe, original fireplace and two radiators. Loft access from all bedrooms
En Suite Shower Room : With WC, handbasin and extractor fan , with an electric heater and a window.
Bedroom 2 : 16' x 13' with built in fitted wardrobes, country views, polished board floor and two radiators.
Bathroom : 8'6" x 7'6" having a corner bath with shower attachment over, wc, washbasin, towel rail and radiator.
Bedroom 3 : 13' x 8'6" with original fireplace and radiator.
Outside : To the side of the former chapel is a useful lean-to, 30 ' x 8 ' providing useful storage.
To one corner of the garden is a substantial building, 26'6" x 17'6" ,benefiting from double glazing, power, light, telephone and drainage with the added benefit of a ramped access. Car port with power points and lighting.
Useful Information :
Tenure: Freehold with vacant possession on completion.
There is no forward chain.
Services: Mains water, electric and drainage
Oil central heating with radiators controlled and external boiler.
The whole property benefits from a backup electrical system for both single and three phase ensuring constant supply throughout.
Mostly double glazed with some secondary glazing.
Woodwork : The woodwork has been treated by Rentokil and is insured against wood boring inspects and wood rotting fungi.
.
Note: The services have not been inspected or examined by the selling agents. However, we are advised that all services have been independently inspected in 2022
Amenities: These include, Medical and veterinary centres, all hours shop post office and petrol station, community centre, village school and a regular bus service to Shrewsbury, Oswestry and Welshpool
Local Powys (Montgomeryshire) County Council, Council Offices,
Authority: Severn Road, Welshpool, Powys. Tel:
Outgoings: Property Band G Verbal enquiry only.
Viewing: Strictly by appointment with the sole Selling Agents Harry Ray & Company
EPC: No EPC is required as the property is Grade ll Listed.
Fixtures/fittings The quality curtains and carpets as fitted are included in the sale.
The bespoke furniture can be purchased by separate negotiation as can the tools and equipment in the studio/workshop.
Directions : From Welshpool take the A483 towards Oswestry for about seven miles taking the third exit off the roundabout and turning immediately left. Travel past the garage on the left,
The entrance to Domgay House is a little further with the entrance on the left just before the mini roundabout.
Important Information:
1. These particulars have been prepared in good faith to give a fair reflection of the property. If any points are of particular relevance, please ask for further information.
2. These particulars shall not be deemed to be a statement that the property is in good structural condition or otherwise or that any of the services are in good working order. Purchasers should satisfy themselves on such matters prior to purchasing.
3. The photograph(s) show only certain parts of the property and no assumptions should be made to parts of the property that have not been photographed. Please ask for further information if required.
4. Areas, measurements and distances referred to are given as a guide only.
5. These particulars, whilst believed to be accurate, are set out as a general outline for guidance and do not constitute any part of an offer or contract. Intending purchasers should not rely on them as statements of representation of fact but must satisfy themselves by inspection or otherwise as to their accuracy. No person in this firm's employment has the authority to make or give any representation or warranty in respect of the property.
6. Money Laundering regulations: We would respectfully ask all prospective buyers to provide proof of identity and address.
Harry Ray & Company,
- COUNCIL TAXA payment made to your local authority in order to pay for local services like schools, libraries, and refuse collection. The amount you pay depends on the value of the property.Read more about council Tax in our glossary page.
- Ask agent
- PARKINGDetails of how and where vehicles can be parked, and any associated costs.Read more about parking in our glossary page.
- Covered,Driveway
- GARDENA property has access to an outdoor space, which could be private or shared.
- Enclosed garden
- ACCESSIBILITYHow a property has been adapted to meet the needs of vulnerable or disabled individuals.Read more about accessibility in our glossary page.
- Ramped access,Level access
Energy performance certificate - ask agent
Domgay Chapel and House
Add an important place to see how long it'd take to get there from our property listings.
__mins driving to your place
Get an instant, personalised result:
- Show sellers you’re serious
- Secure viewings faster with agents
- No impact on your credit score
Your mortgage
Notes
Staying secure when looking for property
Ensure you're up to date with our latest advice on how to avoid fraud or scams when looking for property online.
Visit our security centre to find out moreDisclaimer - Property reference 6356. The information displayed about this property comprises a property advertisement. Rightmove.co.uk makes no warranty as to the accuracy or completeness of the advertisement or any linked or associated information, and Rightmove has no control over the content. This property advertisement does not constitute property particulars. The information is provided and maintained by Harry Ray & Company, Welshpool. Please contact the selling agent or developer directly to obtain any information which may be available under the terms of The Energy Performance of Buildings (Certificates and Inspections) (England and Wales) Regulations 2007 or the Home Report if in relation to a residential property in Scotland.
*This is the average speed from the provider with the fastest broadband package available at this postcode. The average speed displayed is based on the download speeds of at least 50% of customers at peak time (8pm to 10pm). Fibre/cable services at the postcode are subject to availability and may differ between properties within a postcode. Speeds can be affected by a range of technical and environmental factors. The speed at the property may be lower than that listed above. You can check the estimated speed and confirm availability to a property prior to purchasing on the broadband provider's website. Providers may increase charges. The information is provided and maintained by Decision Technologies Limited. **This is indicative only and based on a 2-person household with multiple devices and simultaneous usage. Broadband performance is affected by multiple factors including number of occupants and devices, simultaneous usage, router range etc. For more information speak to your broadband provider.
Map data ©OpenStreetMap contributors.







