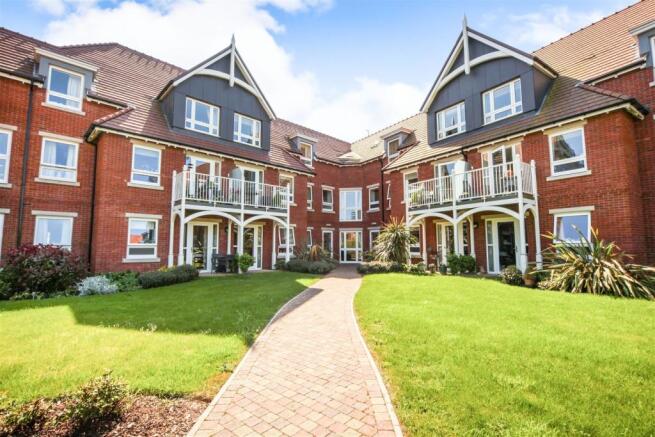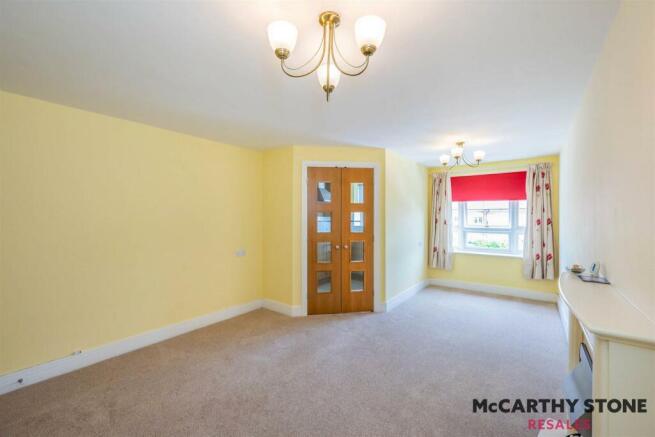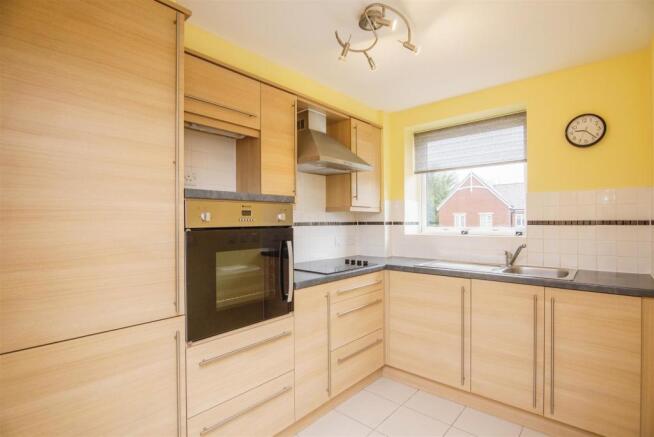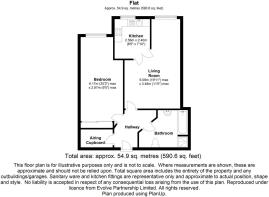
1 bedroom apartment for sale
Horton Mill, Court, Hanbury Road, Droitwich, WR9 8GD

- PROPERTY TYPE
Apartment
- BEDROOMS
1
- BATHROOMS
1
- SIZE
Ask agent
Key features
- **VENDOR WILL PAY THE FIRST 6 MONTHS SERVICE CHARGES**
- A bright and airy one bedroom apartment
- 24-Hour on-site staffing
- Estates Manager & YourLife team
- Domestic assistance (one hour per week included in the service charge, additional hours by arrangement)
- Personal care packages available from the CQC registered YourLife team
- Guest suite + Function room
- Homeowners' lounge - with audio visual equipment
- Landscaped gardens + Table service restaurant
- Underfloor heating in communal areas
Description
**VENDOR WILL PAY THE FIRST 6 MONTHS SERVICE CHARGES**
Horton Mill Court - Horton Mill Court is one of McCarthy & Stones Retirement Living PLUS range (formally Assisted Living). The development is equipped to provide extra care and assistance via a bespoke care package that suits individual needs. An Estates Manager is on hand to manage the day to day running of the development and attend to any queries you may have. Within the service charge homeowners are allocated 1 hours domestic assistance per week, however, additional hours can be arranged by prior appointment. There are a range of personal care packages to suit your requirements - these are provided by the onsite CQC registered care agency. For your reassurance the development is fitted with 24-Hour CCTV and a secure entry system. The development has a homeowners' lounge for socialising with friends and family and, for your convenience, an onsite restaurant with freshly cooked meals provided everyday. Communal Laundry Room and service. Set in the heart of the spa town of Droitwich, Horton Mill Court is part of McCarthy & Stone's Retirement Living PLUS range (formally assisted living). The town's historic town centre is located nearby offering a mix of old retail traditions and chain store shopping outlets. The local train station is located approximately one mile from the development, and bus routes give access to Worcester and Birmingham City centre. It is a condition of purchase that residents must meet the age requirement of 70 years or of age or over.
Entrance Hall - Emergency intercom. Ceiling light fitting. Door to walk in airing cupboard housing the hot water tank and shelving.
Living Room - A beautifully bright and spacious room with space for dining furniture. Feature fireplace with electronic fire. Two ceiling light points. TV and telephone point. *Carpet replaced in March 2024 - As new* Double doors leading to;
Kitchen - Featuring fully integrated appliances comprising of easy access cooker; fridge and freezer. Induction hob with extractor hood above. Single drainer sink unit with mixer taps has a double glazed window situated above.
Bedroom - Double glazed window. TV and telephone point. Sliding mirrored doors to built in wardrobe with plenty of hanging and storage space. Emergency pull-cord. *RECENTLY RECARPETED IN THE BEDROOM*
Shower Room - Purpose built wet room with non slip safety flooring. Low level bath. Shower unit with curtain and grab rails. Vanity unit with inset sink and mirror above. Heated towel rail. Emergency pull-cord.
Service Charge (Breakdown) - • Cleaning of communal windows
• Water rates for communal areas and apartments
• Electricity, heating, lighting and power to communal areas
• 24 hour emergency call system
• Upkeep of gardens and grounds
• Repairs and maintenance to the interior and exterior communal areas
• Contingency fund including internal and external redecoration of communal areas
• Buildings insurance
The Service charge does not cover external costs such as your Council Tax, electricity or TV, but does include the cost of your House Manager, your water rates, our 24 hour emergency call system, the heating and maintenance of all communal areas, exterior property maintenance and gardening. To find out more about the service charges please contact your Property Consultant or House Manager.
Service charge: £9,416.88 per annum (for financial year end 30/09/2026).
Car Parking Permit Scheme-Subject To Availability - Parking is by allocated space subject to availability. The fee is usually £250 per annum, but may vary by development. Permits are available on a first come, first served basis. Please check with the House Manager on site for availability.
Lease Information - 125 years from 1st Jan 2014
Ground rent £435 per annum
Ground rent review: 1st Jan 2029
Additional Information & Services - • Superfast Fibre Broadband available
• Mains water and electricity
• Electric room heating
• Mains drainage
Brochures
Horton Mill, Court, Hanbury Road, Droitwich, WR9 8EAC link- COUNCIL TAXA payment made to your local authority in order to pay for local services like schools, libraries, and refuse collection. The amount you pay depends on the value of the property.Read more about council Tax in our glossary page.
- Band: B
- PARKINGDetails of how and where vehicles can be parked, and any associated costs.Read more about parking in our glossary page.
- Yes
- GARDENA property has access to an outdoor space, which could be private or shared.
- Yes
- ACCESSIBILITYHow a property has been adapted to meet the needs of vulnerable or disabled individuals.Read more about accessibility in our glossary page.
- Ask agent
Horton Mill, Court, Hanbury Road, Droitwich, WR9 8GD
Add an important place to see how long it'd take to get there from our property listings.
__mins driving to your place
Get an instant, personalised result:
- Show sellers you’re serious
- Secure viewings faster with agents
- No impact on your credit score
Your mortgage
Notes
Staying secure when looking for property
Ensure you're up to date with our latest advice on how to avoid fraud or scams when looking for property online.
Visit our security centre to find out moreDisclaimer - Property reference 31851977. The information displayed about this property comprises a property advertisement. Rightmove.co.uk makes no warranty as to the accuracy or completeness of the advertisement or any linked or associated information, and Rightmove has no control over the content. This property advertisement does not constitute property particulars. The information is provided and maintained by McCarthy & Stone Resales, Bournemouth. Please contact the selling agent or developer directly to obtain any information which may be available under the terms of The Energy Performance of Buildings (Certificates and Inspections) (England and Wales) Regulations 2007 or the Home Report if in relation to a residential property in Scotland.
*This is the average speed from the provider with the fastest broadband package available at this postcode. The average speed displayed is based on the download speeds of at least 50% of customers at peak time (8pm to 10pm). Fibre/cable services at the postcode are subject to availability and may differ between properties within a postcode. Speeds can be affected by a range of technical and environmental factors. The speed at the property may be lower than that listed above. You can check the estimated speed and confirm availability to a property prior to purchasing on the broadband provider's website. Providers may increase charges. The information is provided and maintained by Decision Technologies Limited. **This is indicative only and based on a 2-person household with multiple devices and simultaneous usage. Broadband performance is affected by multiple factors including number of occupants and devices, simultaneous usage, router range etc. For more information speak to your broadband provider.
Map data ©OpenStreetMap contributors.





