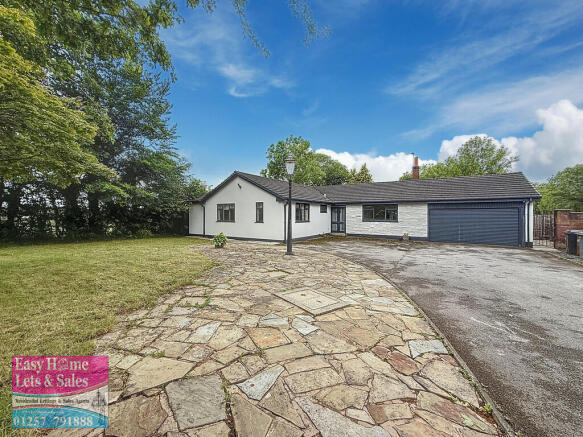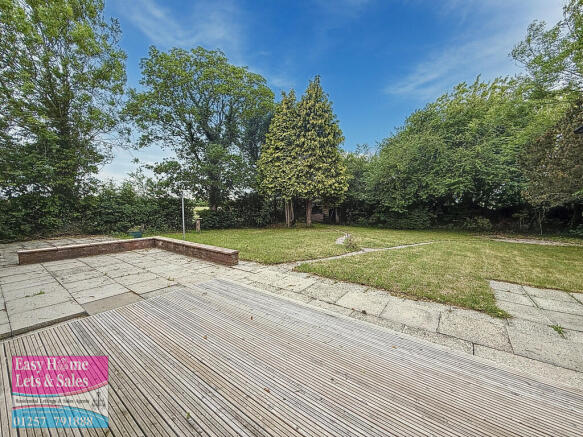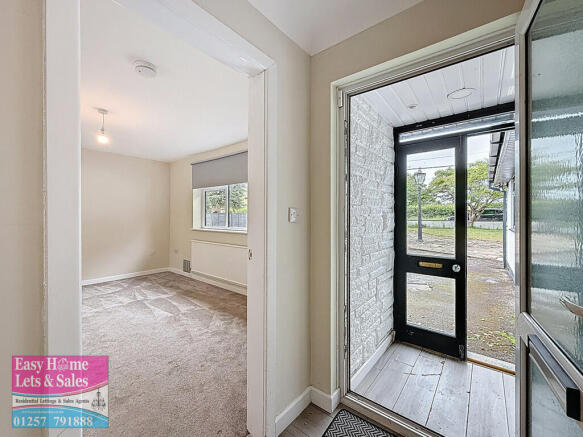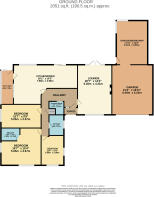Town Cottage, Ulnes Walton Lane

- PROPERTY TYPE
Detached Bungalow
- BEDROOMS
3
- BATHROOMS
2
- SIZE
Ask agent
- TENUREDescribes how you own a property. There are different types of tenure - freehold, leasehold, and commonhold.Read more about tenure in our glossary page.
Freehold
Key features
- Detached 3 Bedroom True Bungalow
- Spacious Plot In Semi Rural Aspect
- Double Garage & Ample Parking
- Modern Kitchen And Family Room
- Spacious Lounge With Countryside Views
- Ensuite Facility / Utility Porch / Cloakroom Wc
- South Facing Side Garden
- Easy Access to Nearby Towns & Cities
- Viewing Is A Must
- Chain Free
Description
Occupying a generous plot with open countryside views on all sides, this bright and spacious home offers versatile, single-level living that will appeal equally to those looking to downsize or families in need of more space. The property features a long private driveway with ample off-road parking, a large double garage, and mature, well-maintained gardens. Set well back from the road, this peaceful home offers a rare combination of privacy, space, and convenience, and is offered to the market chain free.
The bungalow is situated in the charming village of Ulnes Walton, ideally located between Croston and Bretherton. Both villages offer a host of local amenities, including a library, pharmacy, pubs, eateries, and supermarkets, while the surrounding countryside provides scenic walking routes. Excellent transport links are close by, with Leyland and Preston just a short drive away and easy access to the M6, M61, and M65 motorways. Two nearby train stations, in Leyland and Croston, further enhance connectivity. The area is also within the catchment for highly regarded primary and secondary schools, and the well-respected Runshaw College is nearby, making this an ideal location for families with older children.
Inside, the home is thoughtfully laid out with a spacious and welcoming hallway at its heart, providing access to all main rooms. The main lounge is bright and airy, benefitting from dual-aspect windows including a large picture window and French doors that open onto the private rear garden. This room enjoys abundant natural light and a wonderful view, creating a perfect space for relaxing or entertaining.
A handy cloakroom just off the hallway includes a sleek modern grey gloss vanity unit with ceramic basin, a chrome freestanding tap, a large vanity mirror, and a concealed-cistern WC. There's also a useful storage area here, ideal for coats, shoes, or household items like a vacuum.
The real heart of the home is the stunning open-plan kitchen and family room. This contemporary space has been opened up to maximise light and flow, creating a perfect area for everyday living and socialising. It features modern grey gloss units, a central island with seating and additional storage, and a full range of integrated appliances including a fridge-freezer, dishwasher, electric hob, built-in microwave, and eye-level oven. A sleek stainless steel sink with swan-neck tap completes the look. Large sliding doors open directly onto the patio and garden, blending indoor and outdoor living beautifully. Just off the kitchen is a spacious side porch currently used as a utility and boot room, offering further practicality and access to the rear garden.
On the opposite side of the bungalow, you'll find three generously sized double bedrooms, all with attractive views and finished with quality fitted carpets and neutral décor. The master bedroom benefits from a private en-suite shower room, while the other bedrooms share a well-appointed family bathroom featuring a shower-bath with glass screen and easy-clean wall panelling.
A particularly appealing feature is the large room to the rear of the garage, which is accessed separately from the garden. Currently used as a garden room, playroom, or office, this flexible space offers fantastic potential and could be converted into a separate annex (subject to planning and building regulations), making it ideal for extended family or a home-based business.
Externally, the home continues to impress. The extensive driveway provides ample off-road parking for multiple vehicles, including room for a caravan or motorhome, and leads to the detached double garage, which includes power, lighting, and electric shutter doors. The rear garden is a true highlight - a superb size and beautifully landscaped, with mature trees, well-tended lawn, and plenty of space for children to play or for entertaining guests. A large flagged patio and decked seating area provide perfect spots for enjoying the outdoors, barbecues, or simply relaxing in the sunshine.
Do you have a property to sell?
If you have a property to sell or thinking of selling, we can offer a free market appraisal from our experienced sales team.
Please call and ask about our current offer!
Please note:
Room and land measurements given in these property details are approximate and are supplied as a guide only and should be verified by the buyer's solicitor. We would advise that all services, appliances and heating facilities be confirmed in working order by an appropriately registered service company or surveyor on behalf of the buyer as Easy Home Sales cannot be held liable for any faults found. We endeavour to make our sales particulars and information provided as accurate and reliable as possible, however, they do not constitute or form part of any offer or any contract and none is to be relied upon as statements of representation or fact. No responsibility can be accepted for any expenses incurred by prospective purchasers, all information should be verified by the buyer's own solicitor and/or surveyor.
Brochures
6page Brochure - ...- COUNCIL TAXA payment made to your local authority in order to pay for local services like schools, libraries, and refuse collection. The amount you pay depends on the value of the property.Read more about council Tax in our glossary page.
- Band: E
- PARKINGDetails of how and where vehicles can be parked, and any associated costs.Read more about parking in our glossary page.
- Garage,Off street
- GARDENA property has access to an outdoor space, which could be private or shared.
- Yes
- ACCESSIBILITYHow a property has been adapted to meet the needs of vulnerable or disabled individuals.Read more about accessibility in our glossary page.
- Ask agent
Town Cottage, Ulnes Walton Lane
Add an important place to see how long it'd take to get there from our property listings.
__mins driving to your place
Get an instant, personalised result:
- Show sellers you’re serious
- Secure viewings faster with agents
- No impact on your credit score
Your mortgage
Notes
Staying secure when looking for property
Ensure you're up to date with our latest advice on how to avoid fraud or scams when looking for property online.
Visit our security centre to find out moreDisclaimer - Property reference 101491001429. The information displayed about this property comprises a property advertisement. Rightmove.co.uk makes no warranty as to the accuracy or completeness of the advertisement or any linked or associated information, and Rightmove has no control over the content. This property advertisement does not constitute property particulars. The information is provided and maintained by Easy Home Lets & Sales, Coppull. Please contact the selling agent or developer directly to obtain any information which may be available under the terms of The Energy Performance of Buildings (Certificates and Inspections) (England and Wales) Regulations 2007 or the Home Report if in relation to a residential property in Scotland.
*This is the average speed from the provider with the fastest broadband package available at this postcode. The average speed displayed is based on the download speeds of at least 50% of customers at peak time (8pm to 10pm). Fibre/cable services at the postcode are subject to availability and may differ between properties within a postcode. Speeds can be affected by a range of technical and environmental factors. The speed at the property may be lower than that listed above. You can check the estimated speed and confirm availability to a property prior to purchasing on the broadband provider's website. Providers may increase charges. The information is provided and maintained by Decision Technologies Limited. **This is indicative only and based on a 2-person household with multiple devices and simultaneous usage. Broadband performance is affected by multiple factors including number of occupants and devices, simultaneous usage, router range etc. For more information speak to your broadband provider.
Map data ©OpenStreetMap contributors.




