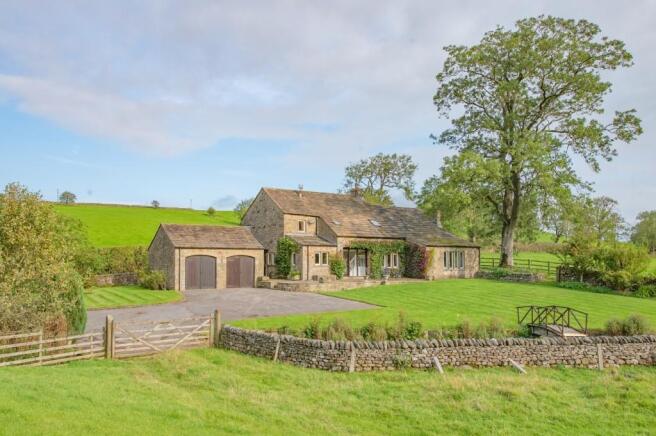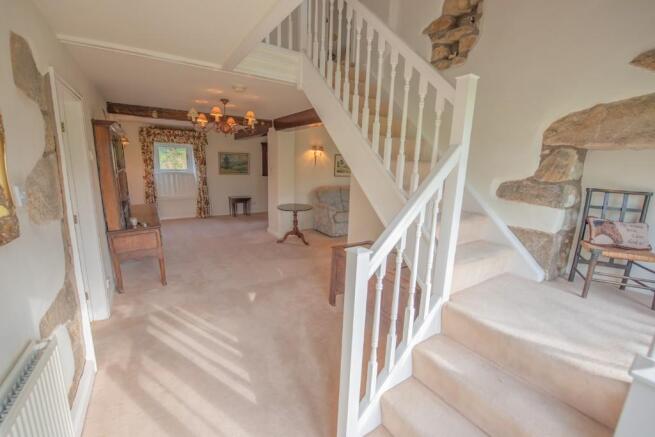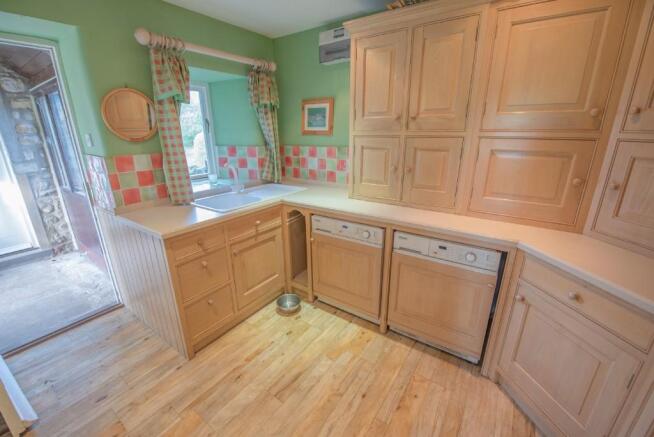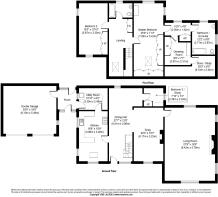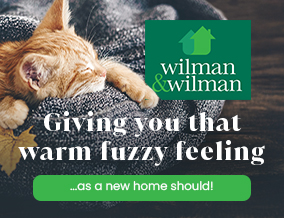
3 bedroom barn conversion for rent
Common Nook, Otterburn, Bell Busk BD23 4DY
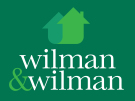
Letting details
- Let available date:
- Ask agent
- Deposit:
- Ask agentA deposit provides security for a landlord against damage, or unpaid rent by a tenant.Read more about deposit in our glossary page.
- Min. Tenancy:
- Ask agent How long the landlord offers to let the property for.Read more about tenancy length in our glossary page.
- Let type:
- Long term
- Furnish type:
- Ask agent
- Council Tax:
- Ask agent
- PROPERTY TYPE
Barn Conversion
- BEDROOMS
3
- SIZE
Ask agent
Description
The self designed accommodation also briefly includes a well equipped Utility, Dining Hallway, Snug, Study/3rd Bedroom and a superb 500 sq ft Living Room on the ground floor; with the first floor having a large 2nd Bedroom, a Balcony Landing, House Bathroom and a full depth Master Bedroom with it's own Dressing Room & En-Suite and a further useful study/store room.
Otterburn is a little known unspoilt rural village pleasantly nestled in the countryside between Malham, Hellifield & Gargrave and within easy access to the A65.
Having extensive lawned gardens backing directly onto open fields and consequently enjoying fabulous uninterrupted views, this property is sure to be of appeal to those seeking the true pleasures of rural village life with the accommodation in detail comprising:
TO THE GROUND FLOOR
Glazed entrance door with 2 large side windows to:
ENTRANCE / DINING HALLWAY: 27'7" x 12'8" with exposed beams, 2 wall light points, telephone point, rear window with seat, open plan access to snug and staircase to the first floor.
STUDY / BEDROOM 3: 7'10" x 7'4" with fitted wardrobe, desk and shelves.
SNUG: 20'3" x 10'7" with open grate fire with stone hearth and surround, 5 wall light points, beamed ceiling, TV & telephone points and mullioned window with views over the garden & fields to the front.
LIVING ROOM: 27'8" x 19'0" with feature open grate fireplace on stone hearth with rustic Oak lintel, exposed beams, 6 wall light points, TV point and windows on 3 sides with fabulous rural views.
DINING KITCHEN: 18'8" x 10'9" with bespoke wall and base units with worktops over incorporating ceramic sink unit and drainer, integrated fridge/freezer, dishwasher plumbing, oil fired Aga in green with rustic red brick surround, part tiled walls, Amtico flooring, TV & telephone points, exposed beam and DINING AREA with window seat with views onto the garden.
UTILITY: 10'10" x 8'2" with extensive range of units, acrylic sink unit, integrated Miele washer & dryer, matching flooring and side panelled entrance door to:
PORCH: 7'6" x 7'0" with stone flagged floor, timber panelled ceiling and windows & doors on 2 sides and panelled door to the:
DOUBLE GARAGE: 20'0" x 18'0" with 2 barn door entrances and Potterton oil fired boiler.
TO THE FIRST FLOOR
BALCONY LANDING: 21'4" x 8'9" with 2 wall light points, fitted wardrobes, exposed beams, access to roof void and Velux window.
MASTER BEDROOM: 25'9" x 11'3" with fitted wardrobes with matching cupboards & dresser, exposed beams, windows on 2 sides and Velux window.
INNER LANDING: 10'0" x 4'8" with rear window and airing cupboard with hot water cylinder.
DRESSING ROOM: 9'9" x 7'7" with fitted wardrobes and drawers.
STORE ROOM / STUDY: 20'0" x 8'0" with limited head space.
EN-SUITE BATHROOM: 12'2" x 9'9" with panelled bath with tiled surround, low suite w.c, wash hand basin, extractor fan and windows on 2 sides with lovely views.
BEDROOM 2: 10'10" x 19'3" with exposed beam, fitted wardrobes and windows on 2 sides.
BATHROOM: with panelled bath with shower over, wash hand basin in vanity unit, low suite w.c, part tiled walls, heated towel rail, extractor fan and window with frosted glass.
TO THE OUTSIDE
The property is approached over a cattle grid up a lovely sweeping driveway giving access to an extensive parking area.
The grounds are majority lawned with an idyllic stream, bridge & timber shed. There is also a stone flagged sitting out area.
The whole is bounded by dry stone walls and enjoys fabulous un-interrupted views directly over open fields with a lovely southerly aspect.
POST CODE: BD23 4DY
SERVICES: Mains water & electricity are connected to the property. The heating is oil fired and drainage is to a septic tank. The heating/electrical appliances and any fixtures and fittings have not been tested by the Agents and we are therefore unable to offer any guarantees in respect of them.
COUNCIL TAX: Verbal enquiry reveals that this property has been placed in Council Tax Band E.
VIEWING: Please contact the Letting Agents, Messrs. Wilman and Wilman, 8 Main Street, Cross Hills, BD20 8TB.
RENT: £1900 per month
- COUNCIL TAXA payment made to your local authority in order to pay for local services like schools, libraries, and refuse collection. The amount you pay depends on the value of the property.Read more about council Tax in our glossary page.
- Ask agent
- PARKINGDetails of how and where vehicles can be parked, and any associated costs.Read more about parking in our glossary page.
- Yes
- GARDENA property has access to an outdoor space, which could be private or shared.
- Yes
- ACCESSIBILITYHow a property has been adapted to meet the needs of vulnerable or disabled individuals.Read more about accessibility in our glossary page.
- Ask agent
Common Nook, Otterburn, Bell Busk BD23 4DY
Add an important place to see how long it'd take to get there from our property listings.
__mins driving to your place

Notes
Staying secure when looking for property
Ensure you're up to date with our latest advice on how to avoid fraud or scams when looking for property online.
Visit our security centre to find out moreDisclaimer - Property reference commonnook. The information displayed about this property comprises a property advertisement. Rightmove.co.uk makes no warranty as to the accuracy or completeness of the advertisement or any linked or associated information, and Rightmove has no control over the content. This property advertisement does not constitute property particulars. The information is provided and maintained by Wilman & Wilman, Cross Hills. Please contact the selling agent or developer directly to obtain any information which may be available under the terms of The Energy Performance of Buildings (Certificates and Inspections) (England and Wales) Regulations 2007 or the Home Report if in relation to a residential property in Scotland.
*This is the average speed from the provider with the fastest broadband package available at this postcode. The average speed displayed is based on the download speeds of at least 50% of customers at peak time (8pm to 10pm). Fibre/cable services at the postcode are subject to availability and may differ between properties within a postcode. Speeds can be affected by a range of technical and environmental factors. The speed at the property may be lower than that listed above. You can check the estimated speed and confirm availability to a property prior to purchasing on the broadband provider's website. Providers may increase charges. The information is provided and maintained by Decision Technologies Limited. **This is indicative only and based on a 2-person household with multiple devices and simultaneous usage. Broadband performance is affected by multiple factors including number of occupants and devices, simultaneous usage, router range etc. For more information speak to your broadband provider.
Map data ©OpenStreetMap contributors.
