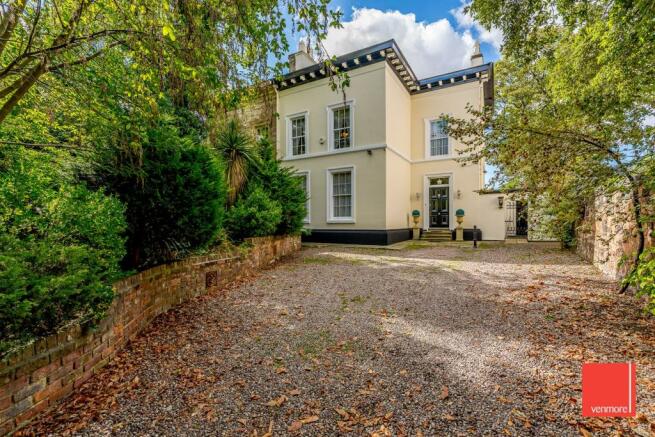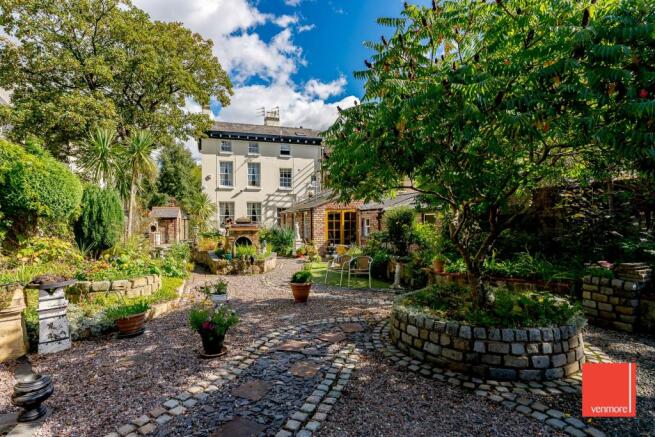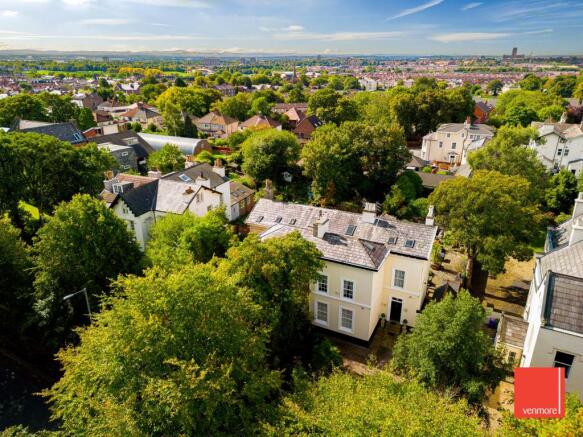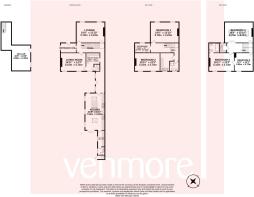
Olive Mount Villas, Mill Lane, Wavertree, Liverpool, Merseyside, L15

- PROPERTY TYPE
Semi-Detached
- BEDROOMS
5
- BATHROOMS
5
- SIZE
Ask agent
- TENUREDescribes how you own a property. There are different types of tenure - freehold, leasehold, and commonhold.Read more about tenure in our glossary page.
Freehold
Key features
- Stunning five bedroom semi-detached home
- Grade II listed
- Beautifully presented throughout
- Cellar
- No onward chain
- Tenure: Freehold Council Tax Band: E
Description
Looking for a stunning period family home with an abundance of character and charm?? Venmore Estate Agents are privileged to bring to the sales market this stunning grade II listed semi-detached home. This fabulous home has undergone significant renovation by the current owner, carefully restoring many of the original features throughout the home whilst maintaining a real charm to the property with a modern twist. This really does represent a rare opportunity to purchase such an elegant home. The property is ideal for a variety of buyers, offering spacious, well planned out accommodation. Laid out across four floors; the accommodation comprises; impressive entrance vestibule with ornate tiled floor, fabulous stained glass window and coving. The imposing entrance hall provides access to two impressive reception rooms, both flooded in natural light via the generous sash windows and finished off with two open fires. These really are the perfect spaces to entertain guests or relax as a family, enjoying a cosey night in front of the fire! The kitchen really is the heart of the home and this space does not disappoint. Benefitting from a variety of integrated appliances with range cooker, dishwasher, fridge freezer, granite work tops and an impressive center island complete with wine fridge and four pull out fridges to keep those drinks cold during a party! Completing the ground floor accommodation is two shower rooms, boot room and a utility room adding to the practicality of this family home. Ascending to the first floor, the generous landing provides access to two great sized bedrooms, both benefiting from an abundance of original features, three piece family bathroom, a further shower room and a kitchenette. Rising to the top floor, the landing is bathed in natural light via a large velux window and provides access to three further generously sized bedrooms, one which benefits from an en-suite bathroom and a further kitchenette. The basement offers potential for further conversion and was previously used as the kitchen. This could be the perfect space for a man cave, gym or children’s play area. Externally, the property benefits from a leafy front garden with lawned area and mature borders. There is also an abundance of street parking which is essential for a home of this size! To the rear of the home is one of the real wow factors. The fabulous rear garden provides a secret garden feel and is the ideal space for outside entertaining or alfresco dining! The space is complete with patio area, two outbuildings and a BBQ area. We are so impressed by the quality of this home and believe it to be the perfect opportunity to purchase such a beautifully maintained grade II listed property. Words and pictures really do not do this home justice and viewing is essential to appreciate the quality on offer.
- COUNCIL TAXA payment made to your local authority in order to pay for local services like schools, libraries, and refuse collection. The amount you pay depends on the value of the property.Read more about council Tax in our glossary page.
- Band: E
- PARKINGDetails of how and where vehicles can be parked, and any associated costs.Read more about parking in our glossary page.
- Yes
- GARDENA property has access to an outdoor space, which could be private or shared.
- Yes
- ACCESSIBILITYHow a property has been adapted to meet the needs of vulnerable or disabled individuals.Read more about accessibility in our glossary page.
- Ask agent
Energy performance certificate - ask agent
Olive Mount Villas, Mill Lane, Wavertree, Liverpool, Merseyside, L15
Add an important place to see how long it'd take to get there from our property listings.
__mins driving to your place
Get an instant, personalised result:
- Show sellers you’re serious
- Secure viewings faster with agents
- No impact on your credit score
Your mortgage
Notes
Staying secure when looking for property
Ensure you're up to date with our latest advice on how to avoid fraud or scams when looking for property online.
Visit our security centre to find out moreDisclaimer - Property reference ALL221281. The information displayed about this property comprises a property advertisement. Rightmove.co.uk makes no warranty as to the accuracy or completeness of the advertisement or any linked or associated information, and Rightmove has no control over the content. This property advertisement does not constitute property particulars. The information is provided and maintained by Venmore, Liverpool. Please contact the selling agent or developer directly to obtain any information which may be available under the terms of The Energy Performance of Buildings (Certificates and Inspections) (England and Wales) Regulations 2007 or the Home Report if in relation to a residential property in Scotland.
*This is the average speed from the provider with the fastest broadband package available at this postcode. The average speed displayed is based on the download speeds of at least 50% of customers at peak time (8pm to 10pm). Fibre/cable services at the postcode are subject to availability and may differ between properties within a postcode. Speeds can be affected by a range of technical and environmental factors. The speed at the property may be lower than that listed above. You can check the estimated speed and confirm availability to a property prior to purchasing on the broadband provider's website. Providers may increase charges. The information is provided and maintained by Decision Technologies Limited. **This is indicative only and based on a 2-person household with multiple devices and simultaneous usage. Broadband performance is affected by multiple factors including number of occupants and devices, simultaneous usage, router range etc. For more information speak to your broadband provider.
Map data ©OpenStreetMap contributors.








