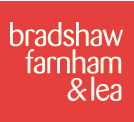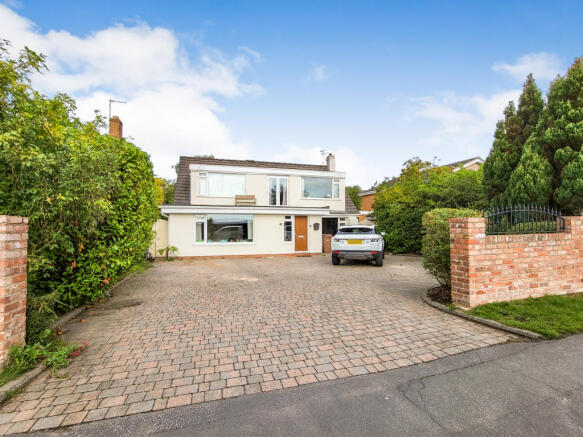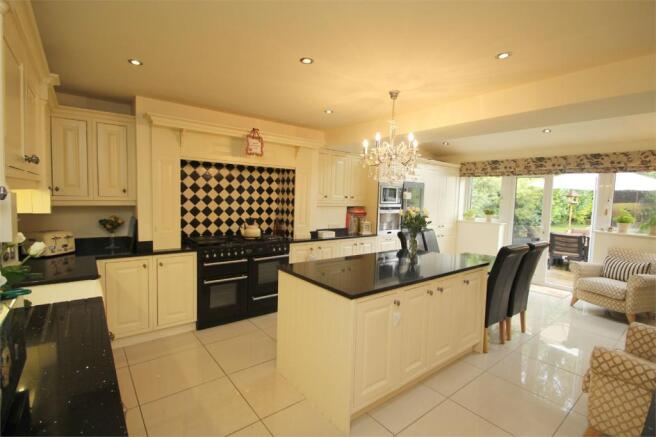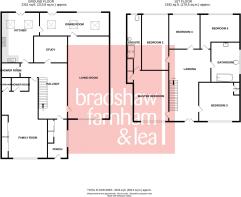
Davenport Road, Heswall, Wirral, CH60

- PROPERTY TYPE
Detached
- BEDROOMS
5
- BATHROOMS
3
- SIZE
Ask agent
- TENUREDescribes how you own a property. There are different types of tenure - freehold, leasehold, and commonhold.Read more about tenure in our glossary page.
Freehold
Key features
- Four separate reception rooms
- Five bedrooms all with fitted bedroom furniture
- Handcrafted breakfast kitchen
- Oak flooring
- Beautiful views over the Welsh Hills & Dee Estuary
- Luxurious living accommodation
- Excellent local amenities
- EPC Rating: D
Description
Entrance hall, lounge, dining room, individually handcrafted breakfast kitchen, utility area, family room, study, two downstairs shower rooms and W.C., to the first floor are five good sized bedrooms the master bedroom having an en-suite shower room and a three piece bathroom suite. The driveway had been blocked paved to offer excellent parking and the rear garden has been landscaped there is a utility/store at the side of the house & and games room, the garden is lawned with a private seating area.
Entrance Hall 14'5" x 6'5" (4.4m x 1.96m)
Front door with chrome furnishings, UPVC windows, radiator, oak flooring, built in storage cupboard with cream door fronts, recessed spot lighting, and Georgian style door opening into the spacious hall.
Hall
Oak flooring, stairs rising to the first floor with spindles and balustrade, radiator concealed in a radiator cover, coving to the ceiling and smoke detector.
Lounge 28'4" x 12'3" (8.64m x 3.73m)
UPVC picture window to the front elevation enjoying views over the Welsh Hills, double panelled radiator, an open fire with a stone fireplace with a matching hearth, double doors opening into the study and single door into the dining room, coving to the ceiling, bracket and space for a flat screen television with storage below and shelving to either side of the television, deep coved ceiling, oak flooring, dimmer switch.
Dining Room 19'5" x 9'4" (5.92m x 2.84m)
UPVC window to the rear elevation, double glazed French doors opening onto the decked area and enjoying views of the private garden, three double glazed Velux windows, recessed spot lighting, oak flooring, radiator concealed in a radiator cover.
Family Room 19'7" x 15'1" (5.97m x 4.6m)
UPVC picture window to the front elevation, radiator and further radiator concealed in a radiator cover, fitting for a flat screen television, recessed spot lighting, one wall with floor to ceiling built in storage cupboards with cream door fronts, recessed spot lighting, oak flooring.
Study 11'1" x 9'5" (3.38m x 2.87m)
Radiator, Oak Flooring, double doors opening into the Lounge.
Breakfast Kitchen 21'6" x 14' (6.55m x 4.27m)
A handcrafted fitted kitchen comprising a comprehensive range of Shaker style soft closing wall, drawer and base units with cream door fronts and nickel handles complimented with a black granite work surface and matching up stands, Belfast sink with mixer tap and moulded granite drainer, integrated dishwasher and bin store, integrated washer and combined dryer, space and recess into the chimney breast for a Range master style cooker with extractor and light above, built in Neff microwave and coffer maker with Neff wine fridge, integrated fridge and separate freezer, plumbing for an American style fridge freezer with pull out larder units to either side and further storage above, large centre sland with base and drawer units with breakfast bar, French style dresser, two double glazed Velux windows, recessed spot lighting, UPVC French doors opening onto the decked garden and enjoying views over the private landscaped garden, Porcelona tiled flooring with under floor heating, television point.
Downstairs Shower Room 10'1" x 8'7" (3.07m x 2.62m)
Narrowing to 6’ 3”. Comprising a three piece suite, low flush WC, circular wash hand basin with mixer tap set in a Bamboo style vanity unit, large shower with moulded screen and drying area with a mains shower and fixed screen, chrome heated ladder style towel rail, tiling to the walls with a dado border, recessed spot lighting, tiled flooring, UPVC frosted window.
Utility Room 5'7" x 4'7" (1.7m x 1.4m)
Wall mounted combination boiler, space for tumble dryer and plumbing for an automatic washing machine, shelving, railsand tiled floor, gas meter.
Spacious Landing Area
UPVC French doors opening onto a flat roof, enjoying uninterrupted views of the Dee Estuary and Welsh Hills. This area subject to the relevant planning could be made into a balcony, built in storage cupboard with shelving.
Bedroom One 13'6" x 13'2" (4.11m x 4.01m)
UPVC picture window to the front elevation enjoying uninterrupted views of the Dee Estuary and Welsh Hills, double panelled radiator, built in “his and hers” wardrobes with sliding cream door fronts, built in cupboard with rail and shelving, coving to the ceiling.
En-Suite Shower Room 15'2" x 5' (4.62m x 1.52m)
Comprising a three piece contemporary suite, low flush WC, pedestal wash hand basin with mixer tap, shower cubicle with a mains shower and additional jets with sliding door, chrome heated ladder style towel rail, fully tiled walls with a distinctive border and tiled flooring. Recessed spot lighting to the ceiling.
Bedroom Two 12'5" x 11' (3.78m x 3.35m)
Measurements taken into the rear of the built in wardrobes, UPVC picture window to the front elevation enjoying uninterrupted views over the Dee Estuary and Welsh Hills, radiator, a range of built in wardrobes with light ash effect door fronts and chrome handles, with matching bedside tables and drawer unit, radiator, laminate flooring.
Bedroom Three 10'8" x 9'2" (3.25m x 2.8m)
UPVC window to the rear elevation enjoying views over the rear landscaped garden, radiator, a range of built in wardrobes with oak effect door fronts and brush chrome handles, laminate flooring, coving to the ceiling, ceiling fan and combined light.
Bedroom Four 15'3" x 8'10" (4.65m x 2.7m)
UPVC picture window to the rear elevation enjoying views over the landscaped rear garden, radiator, a range of built in wardrobes with soft cream door fronts and brush chrome handles and shelf, radiator.
Bedroom Five 12'2" x 9' (3.7m x 2.74m)
UPVC picture window to the rear elevation enjoying views over the landscaped rear garden, a range of built in wardrobes with dark wood effect door fronts and chrome handles, with matching shelf, laminate flooring , radiator and coving to the ceiling, , ceiling fan and combined light.
Bathroom 8'7" x 7'7" (2.62m x 2.3m)
Comprising a three piece suite, pedestal wash hand basin with chrome mixer tap, low flush WC, a free standing bath, panelling to dado height, UPVC frosted window, recessed spot lighting, contemporary loop stainless steel radiator.
Utility/Storage Area 22'5" x 4'9" (6.83m x 1.45m)
Window to the front elevation and UPVC French doors to the rear elevation, built in shelving, fluorescent strip lighting and power points. A range of built in base units with dark grey fronts and chrome handles with a contrasting rolled top work surface over, laminate flooring.
Games Room 19'4" x 13'3" (5.9m x 4.04m)
The games room is insulated and has power and light.
Garden
To the front elevation is a reclaimed brick wall with wrought iron furnishings, the block paved driveway offers parking for a number of vehicles and there are established shrubbery and external light. There is access at the side of the house, to the landscaped rear garden. The rear garden is breath taking it is not overlooked and has a private seating area. The paved area has a hot tub external light and power and an outdoor television, the lawned is of an excellent size and that has shaped borders providing colour and interest the private seating area has been screened from the house and is bathed in sunshine.
- COUNCIL TAXA payment made to your local authority in order to pay for local services like schools, libraries, and refuse collection. The amount you pay depends on the value of the property.Read more about council Tax in our glossary page.
- Band: G
- PARKINGDetails of how and where vehicles can be parked, and any associated costs.Read more about parking in our glossary page.
- Yes
- GARDENA property has access to an outdoor space, which could be private or shared.
- Yes
- ACCESSIBILITYHow a property has been adapted to meet the needs of vulnerable or disabled individuals.Read more about accessibility in our glossary page.
- Ask agent
Davenport Road, Heswall, Wirral, CH60
Add an important place to see how long it'd take to get there from our property listings.
__mins driving to your place
Get an instant, personalised result:
- Show sellers you’re serious
- Secure viewings faster with agents
- No impact on your credit score
Your mortgage
Notes
Staying secure when looking for property
Ensure you're up to date with our latest advice on how to avoid fraud or scams when looking for property online.
Visit our security centre to find out moreDisclaimer - Property reference HES150033. The information displayed about this property comprises a property advertisement. Rightmove.co.uk makes no warranty as to the accuracy or completeness of the advertisement or any linked or associated information, and Rightmove has no control over the content. This property advertisement does not constitute property particulars. The information is provided and maintained by Bradshaw Farnham & Lea, Heswall. Please contact the selling agent or developer directly to obtain any information which may be available under the terms of The Energy Performance of Buildings (Certificates and Inspections) (England and Wales) Regulations 2007 or the Home Report if in relation to a residential property in Scotland.
*This is the average speed from the provider with the fastest broadband package available at this postcode. The average speed displayed is based on the download speeds of at least 50% of customers at peak time (8pm to 10pm). Fibre/cable services at the postcode are subject to availability and may differ between properties within a postcode. Speeds can be affected by a range of technical and environmental factors. The speed at the property may be lower than that listed above. You can check the estimated speed and confirm availability to a property prior to purchasing on the broadband provider's website. Providers may increase charges. The information is provided and maintained by Decision Technologies Limited. **This is indicative only and based on a 2-person household with multiple devices and simultaneous usage. Broadband performance is affected by multiple factors including number of occupants and devices, simultaneous usage, router range etc. For more information speak to your broadband provider.
Map data ©OpenStreetMap contributors.








