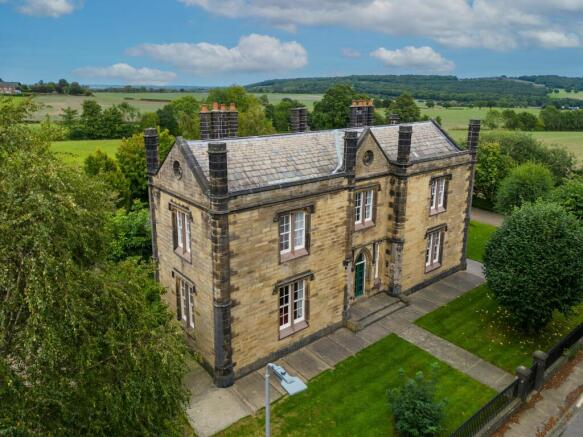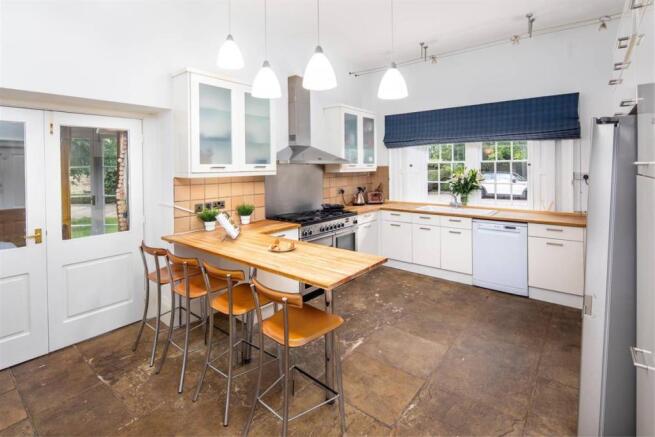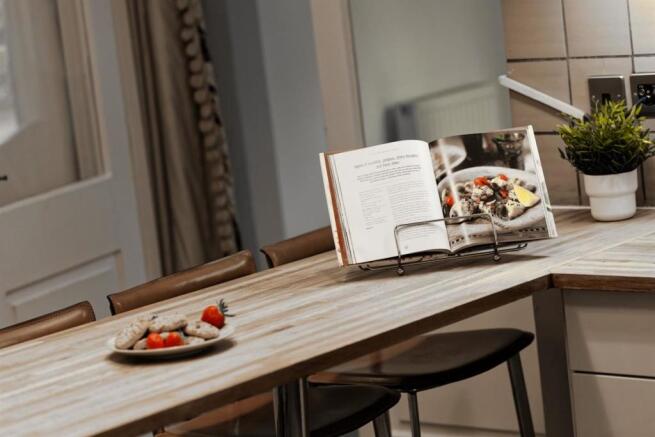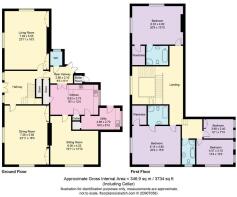4 bedroom detached house for sale
Estate House, Huddersfield Road, Bretton, Wakefield
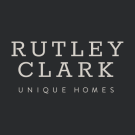
- PROPERTY TYPE
Detached
- BEDROOMS
4
- BATHROOMS
4
- SIZE
3,735 sq ft
347 sq m
- TENUREDescribes how you own a property. There are different types of tenure - freehold, leasehold, and commonhold.Read more about tenure in our glossary page.
Freehold
Key features
- Characterful period home
- Four double bedrooms and three bathroms plus WC
- No onward chain
- Two reception rooms
- Utility room
- Grade II listed Victorian home
Description
Victorian grandeur, embracing spaces and beguiling views combine at Estate House, a unique and imposing home, conveniently close to transport links yet serenely set in the sought-after village of West Bretton.
Victorian splendour
Built in the mid 1800s, the Grade-II listed, double fronted home formerly served the estate officers for Bretton parkland farms. A home that wraps itself around you, Estate House has been renovated and reloved by its current owners, whilst retaining many handsome original features.
To the rear, a shared driveway leads to an area of designated parking for two or three cars. Everyday access can be found to the rear, via the utility room, but for the full wow-factor arrival, make your way to the main front entrance, where glazed double doors open to the impressive entrance hall.
A warm welcome
Step inside, onto the flagstone original flooring and sense the duality of this unique home; light and airy, the double height ceiling rises up above whilst the solid, thick walls wrap around you creating an instant sense of separation from the world outside. A home made for Christmas and celebrations, dress the entrance hall with an eight-foot tree during the festive season for a warm and welcoming arrival home.
Turning right, discover the decadent dining room, with tray ceiling stretching up above. An electric fire adds ambience within its stone surround, with an abundance of storage found within the fitted cabinets to either side.
Entertain with ease
Easily seating 14 around the lengthy dining table, this room embodies the sociable side of Estate House; a home most at home when entertaining and resonating with the sound of conversation and laughter.
OWNER QUOTE: "This home can soak up people. We've had a party for 100 people, but equally when you're in on your own it feels so cosy and safe."
Solid, robust walls retain the heat in wintertime, whilst keeping cool in summertime. An all-season home, in autumn, swish through the leaves in the park to the rear.
From the entrance hall, continue ahead into the rear hall, where there is a handy cloakroom with wash basin and WC for guests, before turning left into the living room.
Relax and unwind
Tall, shuttered sash windows draw copious light through to the living room, framing verdant views out to the garden. So spacious, fill this room with family and friends or enjoy the comfort and protection of its solid design on cosy evenings in. Polished wood flooring extends underfoot, whilst warmth emanates from the ornamental electric fire set within its handsome stone surround. Ample storage can be found in the original arched, fitted alcove cabinetry fitted to either side of the chimney breast. Imagine installing a hearty log-burning stove for those chilly winter nights...
OWNER QUOTE: "I love the openness, on a gloomy dark day the ceilings are so high you just feel you have space and light, it's so tranquil."
Feast your eyes
Returning to the rear hall, freshen up in the guest cloakroom with WC, wash basin and window, before making your way through to the kitchen on the right. Feast your eyes on this light, bright and sociable room, where tall white cabinetry offers ample storage to the side, also accommodating a large freestanding American-style fridge-freezer. Chat and share a glass of wine with the chef at the breakfast bar, where there is seating for four beneath the contemporary pendant lighting. Plenty of storage is available in the large pantry to the rear. Brimming with cupboards throughout the home, storage is a key motif at Estate House.
Cook up a dinner to savour on the double Range-style oven with gas hob. Integrated appliances include a dishwasher whilst in the utility room, discover plumbing for a washer and dryer and practical tiled flooring ideal for four legged friends. Direct access is available from here to the parking at the rear.
From the kitchen, sneak a peek at the cellar, accessible down a set of stairs.
Artistic designs...
After dinner, relax in the sitting room, a cosy and versatile room that has previously served as a breakfast room, playroom, painting studio and office. A place to sit and ponder, light fills the room from the tall sash windows, framing pretty views out to the surrounds. With a thriving art scene in and around Wakefield, the large walls of Estate House are blank canvases upon which to display your favourite works.
Returning to the entrance hall, ascend the carpeted, kite winding staircase to the impressive galleried landing with oak balustrade.
Soak & sleep
Turning left, make your way to the main bedroom, a capacious room swimming in light courtesy of a large window to the side and another large, shuttered sash window to the front overlooking the cenotaph, a focal point in West Bretton. Carpeted in cream and with elegant cornicing to the ceiling, uplighting adds a subtle glow. Ample storage is available in the walk-in wardrobe furnished with hanging space and shelving , whilst refreshment awaits in the luxurious ensuite, with wash basin, bath, separate shower, WC and heated towel radiator.
Privately set away from the remaining bedrooms, retrace your steps away from the main bedroom and back along the landing to discover a mirror image bedroom also overlooking the front. With a walk-in wardrobe and ensuite bathroom with bath, shower, wash basin, WC and heated towel rail, Estate House is unique in the sense that it offers two equally proportioned principal bedrooms.
Continuing along the landing step down to arrive at two further bedrooms, peacefully situated to the rear. Bedroom three, on the right is a comfortable double with open views through windows to rear and side, whilst bedroom four, to the rear, could make an ideal nursery or home office, furnished with fitted storage. All the bedrooms benefit from their original wooden shutters.
Serving both these bedrooms is the house bathroom, furnished with panelled bath, separate shower, wash basin and WC.
Easy outdoor space
Picturesquely set behind lush lawns retained by wrought iron railings, Estate House is every inch the Victorian manor house. Easily maintained, handsome Yorkshire stone paving leads around the side to the rear garden where there is scope for a seating area with table and chairs.
On your doorstep
Step outside and get to know the delightful and much sought-after village of West Bretton. A village with a friendly and traditional feel, sit out on the cricket pavilion in the summer months with a picnic and enjoy the innings.
Children are well served by the small yet dynamic, rural primary school, whilst there are several nearby independent schools including Silcoates School, Queen Elizabeth Grammar School and Wakefield Independent School, all less than 20 minutes' drive away.
Explore the local art scene with a visit to The Hepworth Gallery in nearby Wakefield, only seven miles away, or closer to home with a stroll around the beautiful Yorkshire Sculpture Park, only two minutes down the road.
Less than ten minutes' drive away head to The Three Acres inn and restaurant, a popular spot for dining and socialising. Pick up your artisanal produce from the Blacker Hall Farm Shop nearby and stay for coffee and cake in the café. In the grounds of Bretton Park there is also a café.
Only a stone's throw from J38 of the M1 and the M62; Estate House is so conveniently placed for commuting into London, Leeds, Manchester and across to the West. Catch a train into London within two hours from the Station at Wakefield Westgate.
Enjoy the thriving social scenes of both Leeds and Sheffield, both on your doorstep and less than an hour's drive away.
For a home that embraces you from the second you step through the door, Estate House balances grandeur with warmth, for a feeling of happiness and security. Book your viewing today.
Useful to know:
* Grade II listed Building
* Council Tax Band H
* Wakefield City Council
* Freehold
* LPG Central Heating
* Mains Electric, Water and Drainage
Council Tax Band: H
Tenure: Freehold
Restrictions: Listed building
Rights & easements: Shared driveway
Brochures
Brochure- COUNCIL TAXA payment made to your local authority in order to pay for local services like schools, libraries, and refuse collection. The amount you pay depends on the value of the property.Read more about council Tax in our glossary page.
- Band: H
- LISTED PROPERTYA property designated as being of architectural or historical interest, with additional obligations imposed upon the owner.Read more about listed properties in our glossary page.
- Listed
- PARKINGDetails of how and where vehicles can be parked, and any associated costs.Read more about parking in our glossary page.
- Off street
- GARDENA property has access to an outdoor space, which could be private or shared.
- Private garden
- ACCESSIBILITYHow a property has been adapted to meet the needs of vulnerable or disabled individuals.Read more about accessibility in our glossary page.
- Ask agent
Energy performance certificate - ask agent
Estate House, Huddersfield Road, Bretton, Wakefield
Add an important place to see how long it'd take to get there from our property listings.
__mins driving to your place
Get an instant, personalised result:
- Show sellers you’re serious
- Secure viewings faster with agents
- No impact on your credit score
Your mortgage
Notes
Staying secure when looking for property
Ensure you're up to date with our latest advice on how to avoid fraud or scams when looking for property online.
Visit our security centre to find out moreDisclaimer - Property reference RS0077. The information displayed about this property comprises a property advertisement. Rightmove.co.uk makes no warranty as to the accuracy or completeness of the advertisement or any linked or associated information, and Rightmove has no control over the content. This property advertisement does not constitute property particulars. The information is provided and maintained by Rutley Clark, Ossett. Please contact the selling agent or developer directly to obtain any information which may be available under the terms of The Energy Performance of Buildings (Certificates and Inspections) (England and Wales) Regulations 2007 or the Home Report if in relation to a residential property in Scotland.
*This is the average speed from the provider with the fastest broadband package available at this postcode. The average speed displayed is based on the download speeds of at least 50% of customers at peak time (8pm to 10pm). Fibre/cable services at the postcode are subject to availability and may differ between properties within a postcode. Speeds can be affected by a range of technical and environmental factors. The speed at the property may be lower than that listed above. You can check the estimated speed and confirm availability to a property prior to purchasing on the broadband provider's website. Providers may increase charges. The information is provided and maintained by Decision Technologies Limited. **This is indicative only and based on a 2-person household with multiple devices and simultaneous usage. Broadband performance is affected by multiple factors including number of occupants and devices, simultaneous usage, router range etc. For more information speak to your broadband provider.
Map data ©OpenStreetMap contributors.
