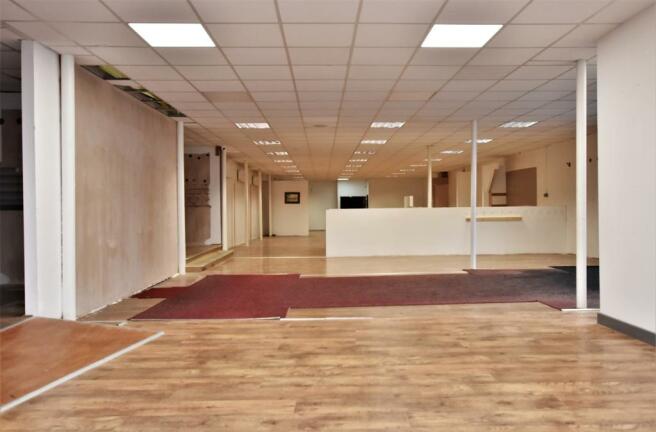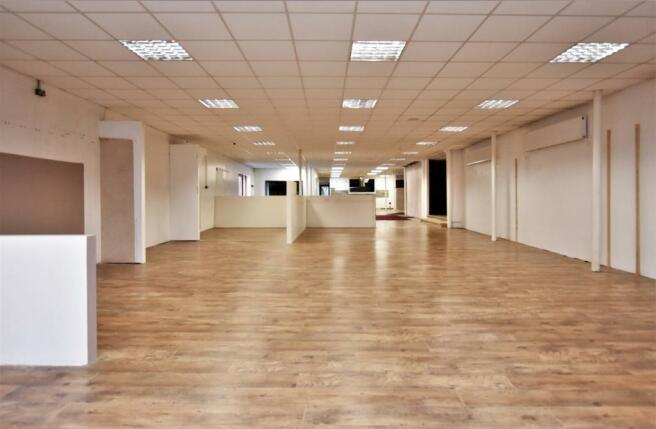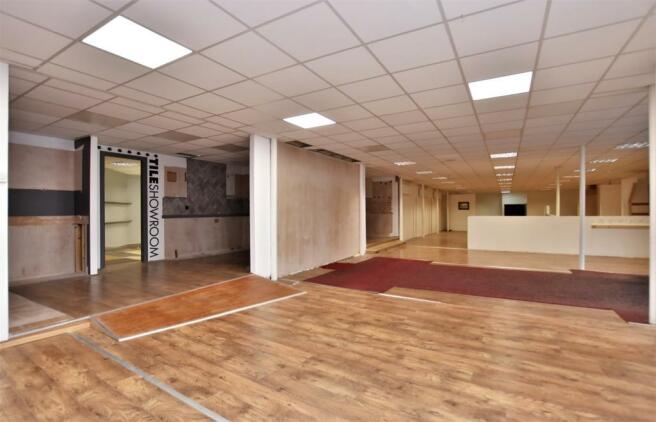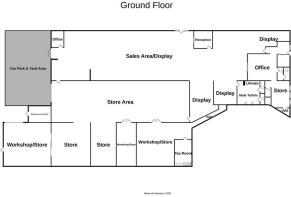Victoria Road, Ulverston
- SIZE
Ask agent
- SECTOR
High street retail property for sale
Key features
- Incentives Available
- Substantial Premises
- Central Location
- Excellent Investment
- Approx. 10,000 square feet
Description
Summary - Substantial, single storey commercial industrial premises. Extending to approximately 10,000 square feet with adjacent delivery / access yard. Central and prominent location close to the Town Centre. Suitable for change of use and a conversion subject to planning permission. Excellent investment property for rental purposes and with the potential to divide. The front of the building is traditional limestone with sandstone window surrounds. Largely open plan and versatile for use, this property offers excellent and well presented accommodation. Glazed door and windows to the front aspect and Victoria Road. Door leads to the enclosed yard.
Show Room - 35 x 9.10 (8.50) (114'9" x 29'10" (27'10")) - This room has a suspended ceiling and benefits from central heating radiators, numerous power points, and laminate floor covering.
Office (Integral) - 3.10 x 3.20 (10'2" x 10'5") - Borrowed light window to the showroom, LED lighting, radiator, power points and telephone point.
Second Office (Integral) - 3.2 (10'5") - With electric light, power and wall cladding.
Cloaks - With electric fan, modern tiling, cladding and WC facilities.
Secondary Display Area - 9.0 (29'6") - Access from the inner workshop and the primary showroom.
Inner Workshop - 7.0 x 8.0 (22'11" x 26'2") - With internal partition walls, modern lighting, electric power, gas main boiler and concrete floor. High bay roller shutter door to the side of the building, and providing easy access into the yard. Rear workshops are divided into four independent work areas. Overall area for the workshop is 25m x 7.0m, benefiting with fluorescent lighting and electric power. One of the areas with timber sliding doors for access into the self contained store (integral 6.3 ton overhead crane lift). Valuable advantage of independent access from Lightburn Road. Overall area extends to 14m x 9.0m. Also with side facing heating, windows, suspended ceiling, electric lighting and power. It is currently divided into three display areas but easily reconfigured.
External - Secure steel twin gates, from Victoria Road affords vehicular access for deliveries etc, into a secure wall yard. Both pedestrian door into the side of the showroom, high bay roller door into the central workshop. External light and water tap. Second roller door to a secure store.
Store - 8.2 x 8.0 (26'10" x 26'2") - With fluorescent light, power points, concrete cobble floor, timber mezzanine, security metal side door. Obvious site let potential.
Brochures
Victoria Road, Ulverston
NEAREST STATIONS
Distances are straight line measurements from the centre of the postcode- Ulverston Station0.2 miles
- Dalton Station4.4 miles
- Askam Station4.5 miles
Notes
Disclaimer - Property reference 31945088. The information displayed about this property comprises a property advertisement. Rightmove.co.uk makes no warranty as to the accuracy or completeness of the advertisement or any linked or associated information, and Rightmove has no control over the content. This property advertisement does not constitute property particulars. The information is provided and maintained by CORRIE AND CO LTD, Ulverston Office. Please contact the selling agent or developer directly to obtain any information which may be available under the terms of The Energy Performance of Buildings (Certificates and Inspections) (England and Wales) Regulations 2007 or the Home Report if in relation to a residential property in Scotland.
Map data ©OpenStreetMap contributors.





