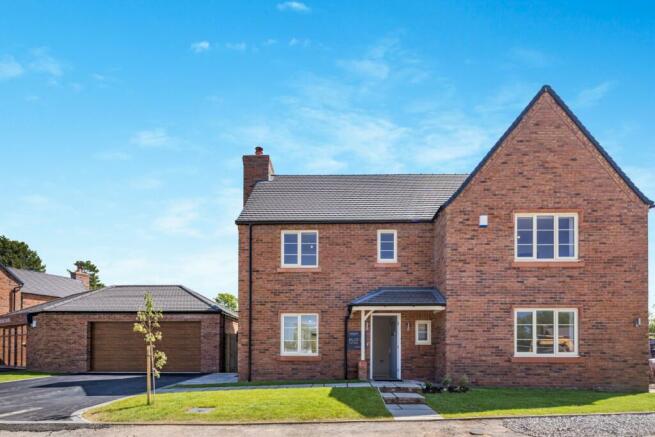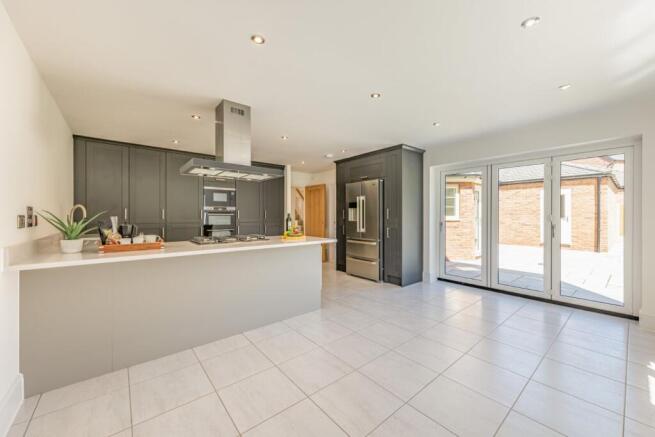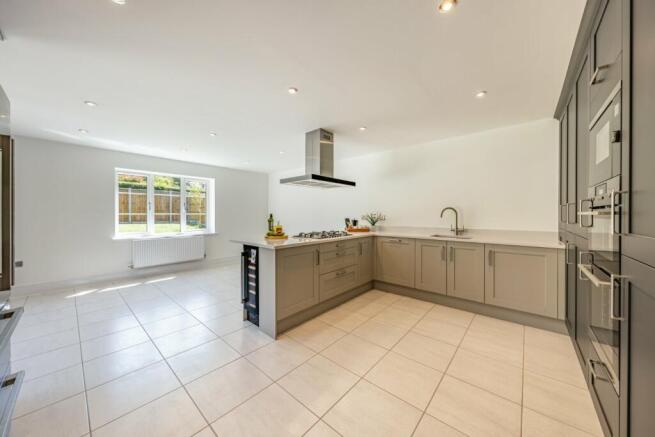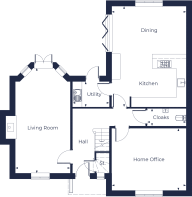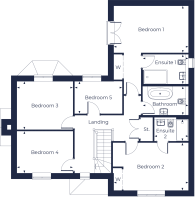The Jebb, Miller's Gate, Mill Lane, Tibberton, Shropshire

- PROPERTY TYPE
Detached
- BEDROOMS
5
- BATHROOMS
3
- SIZE
2,038 sq ft
189 sq m
- TENUREDescribes how you own a property. There are different types of tenure - freehold, leasehold, and commonhold.Read more about tenure in our glossary page.
Freehold
Key features
- Exclusive new build development
- Luxury fixtures and fittings
- Five bedrooms with two ensuites & family bathroom
- Spacious kitchen/dining area with bifold doors & separate utility
- Living room with fireplace and wood burning stove
- Home office
- Porcelanosa floor tiles to bathrooms, hall, kitchen/dining rooms, utility and cloaks
- Principal bedroom with Juliette balcony, ensuite and fitted wardrobe
- Double (plus) width garage with electric roller door and EV charger
- 10 year NHBC warranty
Description
The detached Jebb house type is an attractive property within a small exclusive development by Fletcher Homes, in a pretty location on the fringes of Tibberton village. The property offers around 2,038 square feet over two floors and benefits from luxury fixtures and fittings throughout. This home is ready for immediate occupation.
The welcoming hallway provides access to the double aspect living room with French doors, fireplace with wood burning stove, home office, kitchen/dining room, utility and cloakroom. Stairs lead to the first floor landing.
The well-designed kitchen/dining room and utility are fitted with ‘Shaker style’ ceiling height units, chrome fittings and quartz worksurfaces. Bifold doors lead to the rear garden featuring a large Yorkstone patio, perfect for alfresco dining and entertaining. The separate utility room also provides access to the garden. The cloakroom and home office are also on the ground floor.
The kitchen features a breakfast bar with large gas hob, canopy extractor and wine cooler. Also fitted are integrated dishwasher, microwave, double oven, boiling hot water tap and ‘American style” fridge/freezer.
Stairs from the entrance hall lead to the first floor landing.
On the first floor there are five bedrooms and a family bathroom, bedroom 2 has an ensuite and fitted wardrobe. The principal bedroom includes a Juliette balcony, fitted wardrobe and en-suite with walk-in shower, vanity drawer unit with LED “touch” mirror and Porcelanosa floor and full height wall tiling. The family bathroom has a feature bath, vanity drawer unit with LED “touch” mirror and Porcelanosa floor and full height wall tiling.
Plot 20 also benefits from Porcelanosa floor tiles to the bathrooms, hall, kitchen/dining rooms, utility, cloakroom and carpets. There are generous gardens with Yorkstone patio paving, a detached double (plus) width garage with electric wood effect roller door, personnel door, EV charging point, gas central heating and alarm system.
Please note that the internal images show plot 20 and the CGI’s are for guidance only.
Please note that the virtual tour is of the show home at Miller's Gate.
Agents Notes.
The specification varies for each house type at Miller's Gate. Please request schedule for each property/house type.
There is a management company charge per dwelling, please consult Strutt & Parker or Sales Consultant on site for verification.
Location
Tibberton is a picturesque village on the northern edge of the borough of Telford and Wrekin, in the county of Shropshire. With a strong village community, surrounded by tranquil countryside, Tibberton is the ideal location for those looking to move into a charming part of Shropshire. The village is the perfect location for all home buyers with excellent links to Newport, Telford, and Shrewsbury, making it ideal for commuting. Tibberton has a wide range of amenities and services located nearby. The Tibberton shop is a non-profit shop, that is run entirely by members of the local community. Visit the shop to purchase freshly baked bread, local meats, vegetables and much more, whilst supporting the local community. Enjoy your spare time at the local pub, The Sutherland Arms or explore the great outdoors with a vast amount of footpaths and country lanes to walk and enjoy. For small children there is a local nursery and primary school, with additional schools and nurseries available in nearby Newport.
Newport provides even further amenities, including schools, independent and chain retailers, pubs, restaurants, post office, banks and healthcare. Newport also has a range of fantastic sports and leisure amenities. The Lilleshall National Sports Centre is close by, providing world class sporting facilities for the local community and some of the country’s leading sportsmen and women. The renowned secondary state schools, Newport Girls’ High School and Haberdasher’s Adams, attract students from the UK and further afield. The Harper Adams University, in nearby Edgmond, is a leading specialist university for the agricultural and rural sector offering undergraduate and postgraduate degree programmes for students.
Brochures
Web DetailsParticulars- COUNCIL TAXA payment made to your local authority in order to pay for local services like schools, libraries, and refuse collection. The amount you pay depends on the value of the property.Read more about council Tax in our glossary page.
- Band: TBC
- PARKINGDetails of how and where vehicles can be parked, and any associated costs.Read more about parking in our glossary page.
- Yes
- GARDENA property has access to an outdoor space, which could be private or shared.
- Yes
- ACCESSIBILITYHow a property has been adapted to meet the needs of vulnerable or disabled individuals.Read more about accessibility in our glossary page.
- Ask agent
Energy performance certificate - ask agent
The Jebb, Miller's Gate, Mill Lane, Tibberton, Shropshire
Add an important place to see how long it'd take to get there from our property listings.
__mins driving to your place
Explore area BETA
Newport
Get to know this area with AI-generated guides about local green spaces, transport links, restaurants and more.
Get an instant, personalised result:
- Show sellers you’re serious
- Secure viewings faster with agents
- No impact on your credit score
Your mortgage
Notes
Staying secure when looking for property
Ensure you're up to date with our latest advice on how to avoid fraud or scams when looking for property online.
Visit our security centre to find out moreDisclaimer - Property reference WMH220106. The information displayed about this property comprises a property advertisement. Rightmove.co.uk makes no warranty as to the accuracy or completeness of the advertisement or any linked or associated information, and Rightmove has no control over the content. This property advertisement does not constitute property particulars. The information is provided and maintained by Strutt & Parker, Covering West Midlands New Homes. Please contact the selling agent or developer directly to obtain any information which may be available under the terms of The Energy Performance of Buildings (Certificates and Inspections) (England and Wales) Regulations 2007 or the Home Report if in relation to a residential property in Scotland.
*This is the average speed from the provider with the fastest broadband package available at this postcode. The average speed displayed is based on the download speeds of at least 50% of customers at peak time (8pm to 10pm). Fibre/cable services at the postcode are subject to availability and may differ between properties within a postcode. Speeds can be affected by a range of technical and environmental factors. The speed at the property may be lower than that listed above. You can check the estimated speed and confirm availability to a property prior to purchasing on the broadband provider's website. Providers may increase charges. The information is provided and maintained by Decision Technologies Limited. **This is indicative only and based on a 2-person household with multiple devices and simultaneous usage. Broadband performance is affected by multiple factors including number of occupants and devices, simultaneous usage, router range etc. For more information speak to your broadband provider.
Map data ©OpenStreetMap contributors.
