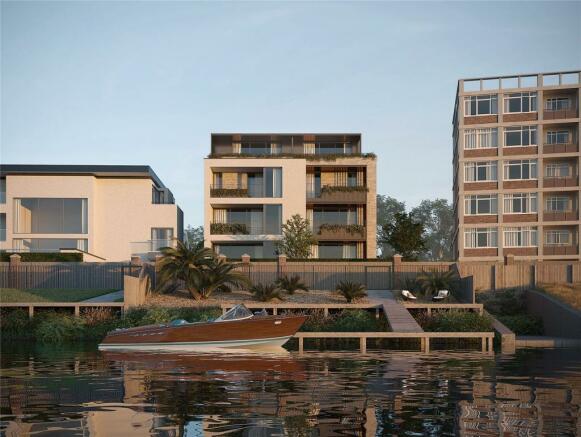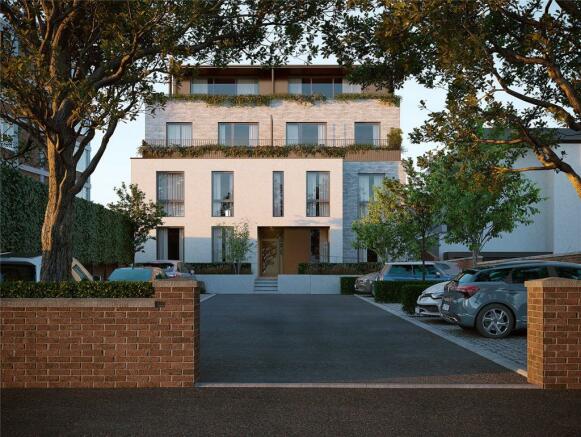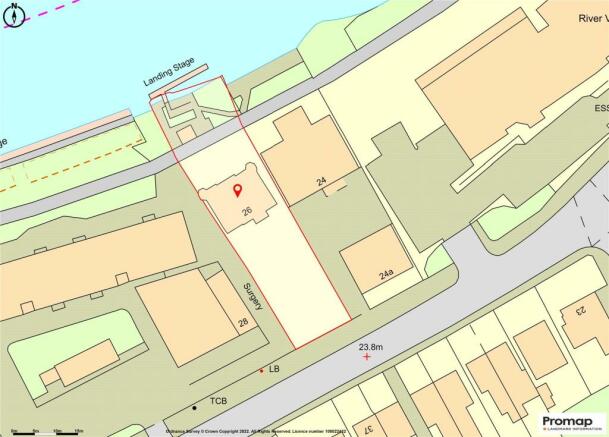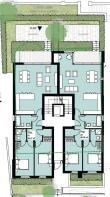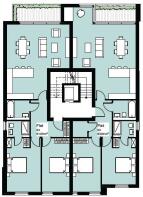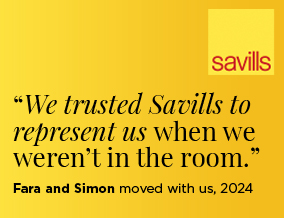
Wilford Lane, West Bridgford, Nottingham, NG2
- PROPERTY TYPE
Plot
- SIZE
Ask agent
Key features
- Sought after riverside location
- Planning granted for 6 apartments
- Car parking
- Outdoor space
- Rare and exciting opportunity
Description
Description
This is a rare and exciting opportunity for a developer to undertake a bespoke project in a truly special, one off location, overlooking the river Trent.
Outline planning consent has been granted for 6 apartments over 4 floors with sizes as follows;
Ground Floor
Plot 1 - 919 sq ft (85.41 sqm) - Open plan living dining kitchen, 2 bedrooms, en suite shower room and bathroom. Sun terrace and outdoor garden space.
Plot 2 - 924 sq ft (85.92 sqm) - Open plan living dining kitchen, 2 bedrooms, en suite shower room and bathroom. Sun terrace and outdoor garden space.
First Floor
Plot 3 - 980 sq ft (91.09 sqm) - Open plan living dining kitchen, 2 bedrooms, en suite shower room, bathroom and balcony.
Plot 4 - 1010 sq ft (93.84sqm) - Open plan living dining kitchen, 2 bedrooms, en suite shower room, bathroom and balcony.
Second & Third Floor - Two duplex apartments
Plot 5 - 1,384 sq ft (128.64 sqm) - Three bedrooms, two bathrooms, dressing room and balcony to the second floor. Open plan living dining kitchen and wrap around balcony to the third floor.
Plot 6 - 1,535 sq ft (142.66 sq m) - Three bedrooms, two bathrooms, dressing room and balcony to the second floor. Open plan living dining kitchen and wrap around balcony to the third floor.
PLANNING - Planning permission (reference 21/02884/FUL) was granted in 2021 by Rushcliffe Borough Council Council.
Location
The site sits in a highly regarded residential area of West Bridgford on the banks of the river Trent. It lies within reach of the excellent and well regarded facilities and amenities in West Bridgford town centre.
West Bridgford is one of Nottinghamshire's most favoured locations for families and home owners. Offering a wide range of shops, cafes and bars and easy access to the City Centre.
There is also high grade schooling at both primary and secondary levels within close reach. The property has good access to the A52 providing access to a wide range of both local and regional centres. The A52 has access to the A46 Fosse Way leading North to Newark (quick rail link to London Kings Cross) and South to Leicester and M1 (J21a) and the A52 direct to Grantham, where the A1 trunk road is also accessible.
Additional Info
Rushcliffe Borough Council
No banded as yet
Brochures
Web DetailsWilford Lane, West Bridgford, Nottingham, NG2
NEAREST STATIONS
Distances are straight line measurements from the centre of the postcode- Wilford Lane Tram Stop0.8 miles
- Nottingham Station1.1 miles
- Station St Tram Stop1.1 miles
Notes
Disclaimer - Property reference NTS220327. The information displayed about this property comprises a property advertisement. Rightmove.co.uk makes no warranty as to the accuracy or completeness of the advertisement or any linked or associated information, and Rightmove has no control over the content. This property advertisement does not constitute property particulars. The information is provided and maintained by Savills, Nottingham. Please contact the selling agent or developer directly to obtain any information which may be available under the terms of The Energy Performance of Buildings (Certificates and Inspections) (England and Wales) Regulations 2007 or the Home Report if in relation to a residential property in Scotland.
Map data ©OpenStreetMap contributors.
