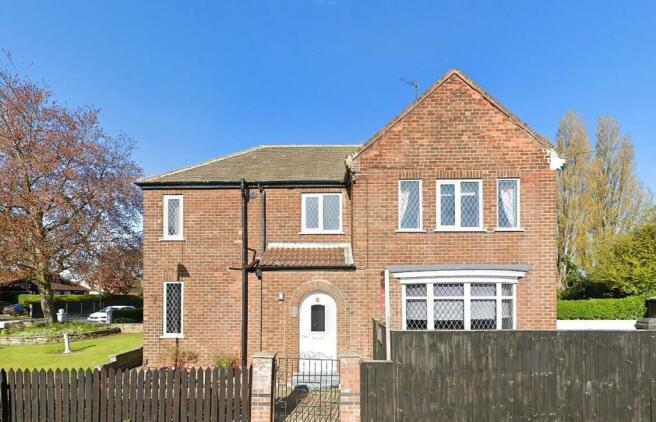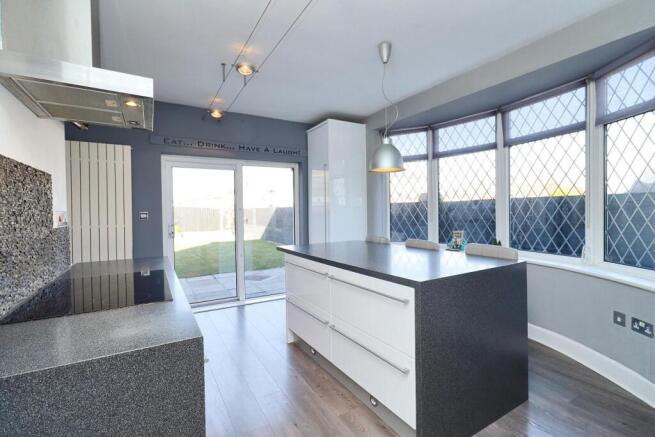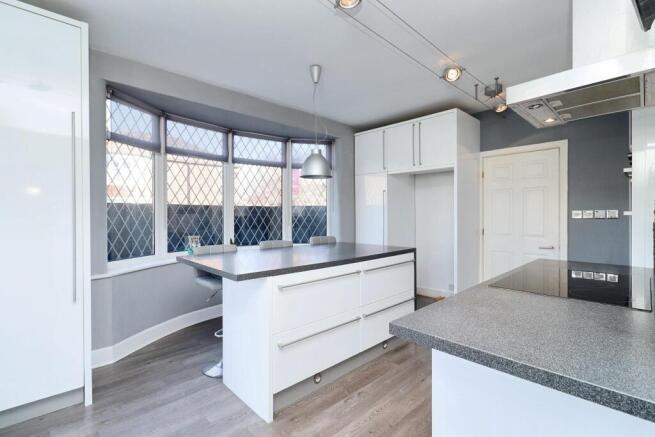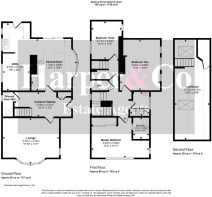
Bishopton Road, Stockton-On-Tees, TS18 4PH

- PROPERTY TYPE
Detached
- BEDROOMS
3
- BATHROOMS
2
- SIZE
1,625 sq ft
151 sq m
- TENUREDescribes how you own a property. There are different types of tenure - freehold, leasehold, and commonhold.Read more about tenure in our glossary page.
Freehold
Key features
- For Sale With The Advantage Of No Onward Chain & Vacant Possession
- Spacious Entrance Hallway With Herringbone Parque Flooring & Decorative Wall Panelling
- Generous Living Room With Delightful Bow Window & Garden Views
- Open Plan Kitchen With Feature Island & Patio Doors Opening Out To The Garden
- Good-Size Dining Room Which Opens Through To The Utility Area
- Ground Floor Cloakroom W.C, Ideal For Families & Entertaining
- Three Good-Sized Bedrooms & Loft Room Accessed Via Fixed Staircase
- Family Bathroom With White Suite, Separate W.C & En-Suite Shower Room
- Wrap Around Gardens With The Rear Aspect Featuring A Concrete Imprint Patio & Driveway
- Off-Road Parking Behind Secure Timber Gates & Large Timber Storage Shed
Description
Spanning Across 1,625 Sq Ft, This Home Has Been Lovingly Maintained By Its Current Owners For An Impressive 37 Years, Ensuring A Sense Of Warmth And Care That Is Truly Unique. The Individually Designed Loft Room, Complete With A Fixed Staircase, Adds A Touch Of Character And Versatility To The Property.
Step Inside To Find An Elegant Interior, Featuring An Open Plan Kitchen/Diner And Utility Area That Is Perfect For Both Everyday Living And Entertaining Guests. The Corner Plot Location Allows For Wrap-Around Gardens, Providing A Tranquil Outdoor Space To Relax And Unwind.
If You Are Looking For A Property With Charm, Character, And A Touch Of Individuality, Then This Delightful Home On Bishopton Road Is The Perfect Choice For You.
Offers Invited Between £275,000 And £290,000.
Location - Positioned On A Corner Plot Of Bishopton Road & Del Strother Avenue This Property Stands Proud & Full Of Character.
Stockton Sixth Form College - 5 Minute Walk
Sainsburys Whitehouse Farm - 5 Minute Walk
Saint Bedes Catholic Academy - 6 Minute Walk
Stockton High Street - 5 Minute Drive
Grangefield Play Area & Park - 11 Minute Walk
Many Other Local Shops, Restaurants & Other Local Amenities
Distance Times Are Approximate & Provided By Google Maps.
Entrance Hallway - Spacious Entrance Hallway With Period Panelling Detail, Herringbone Parque Flooring, Staircase Leading To First Floor, Door Into Cloakroom W/C, Living Room & Kitchen/ Dining Area, Radiator.
Ground Floor Cloakroom W.C - White W/C, White Hand Wash Basin, uPVC Double Glazed Window, Radiator
Living Room - uPVC Double Glazed Bow Window Allowing For Plenty Of Natural Light, Radiator.
Kitchen - Fitted With A Range Of White Gloss Base & Wall Units, Black Solid Worktops, Incorporating A Black Composite Sink & Chrome Mixer Tap, Island/ Breakfast Bar Feature, Electric Hob With Overhead Extractor Fan, Integrated Electric Oven, Space For American Style Fridge Freezer, uPVC Double Glazed Bow Window, uPVC Double Glazed Patio Doors Leading Into Garden, Radiator.
Dining Area - Space For Large Family Dining Table, uPVC Double Glazed Window, Radiator.
Utility Area - Space For Washing Machine, Utilities, uPVC Door Leading Into Garden.
First Floor Landing - Provides Access To All Three Double Bedrooms & Family Bathroom.
Bedroom One - Decorated Tastefully With Fitted Sliding Door Wardrobes, Access Into En-Suite Shower Room, uPVC Double Glazed Window, Radiator.
En-Suite Shower Room - Modern White W/C, White Wash Hand Basic, Large Shower Cubicle With Glass Panel, Wall & Floor Tiles, Radiator.
Bedroom Two - x3 uPVC Double Glazed Windows, Storage Cupboard, Radiator.
Bedroom Three - uPVC Double Glazed Window, Radiator.
Family Bathroom - uPVC Double Glazed Window, Bath With Overhead Shower, White Hand Wash Basin.
Separate W.C - White W.C, Radiator, uPVC Double Glazed Window.
Staircase To Loft Room - uPVC Double Glazed Window.
Loft Room - Staircase Leading Into Converted Large Loft Room, Velux Roof Window.
Energy Efficiency Rating: D - The Full Energy Efficiency Certificate Is Available On Request.
Council Tax Band: D - Annual Estimate £2,138
Disclaimer: - Please note that all Measurements Are Approximate. The Floor Plan Is Not To Scale. The Floor Plan And Photographs Are For Illustrative Purpose Only.
Brochures
Bishopton Road, Stockton-On-Tees, TS18 4PHEnergy Efficiency Certificate- COUNCIL TAXA payment made to your local authority in order to pay for local services like schools, libraries, and refuse collection. The amount you pay depends on the value of the property.Read more about council Tax in our glossary page.
- Ask agent
- PARKINGDetails of how and where vehicles can be parked, and any associated costs.Read more about parking in our glossary page.
- Yes
- GARDENA property has access to an outdoor space, which could be private or shared.
- Yes
- ACCESSIBILITYHow a property has been adapted to meet the needs of vulnerable or disabled individuals.Read more about accessibility in our glossary page.
- Ask agent
Bishopton Road, Stockton-On-Tees, TS18 4PH
Add an important place to see how long it'd take to get there from our property listings.
__mins driving to your place
Get an instant, personalised result:
- Show sellers you’re serious
- Secure viewings faster with agents
- No impact on your credit score
Your mortgage
Notes
Staying secure when looking for property
Ensure you're up to date with our latest advice on how to avoid fraud or scams when looking for property online.
Visit our security centre to find out moreDisclaimer - Property reference 31977758. The information displayed about this property comprises a property advertisement. Rightmove.co.uk makes no warranty as to the accuracy or completeness of the advertisement or any linked or associated information, and Rightmove has no control over the content. This property advertisement does not constitute property particulars. The information is provided and maintained by Harper and Co Estate Agents, Teesside. Please contact the selling agent or developer directly to obtain any information which may be available under the terms of The Energy Performance of Buildings (Certificates and Inspections) (England and Wales) Regulations 2007 or the Home Report if in relation to a residential property in Scotland.
*This is the average speed from the provider with the fastest broadband package available at this postcode. The average speed displayed is based on the download speeds of at least 50% of customers at peak time (8pm to 10pm). Fibre/cable services at the postcode are subject to availability and may differ between properties within a postcode. Speeds can be affected by a range of technical and environmental factors. The speed at the property may be lower than that listed above. You can check the estimated speed and confirm availability to a property prior to purchasing on the broadband provider's website. Providers may increase charges. The information is provided and maintained by Decision Technologies Limited. **This is indicative only and based on a 2-person household with multiple devices and simultaneous usage. Broadband performance is affected by multiple factors including number of occupants and devices, simultaneous usage, router range etc. For more information speak to your broadband provider.
Map data ©OpenStreetMap contributors.






