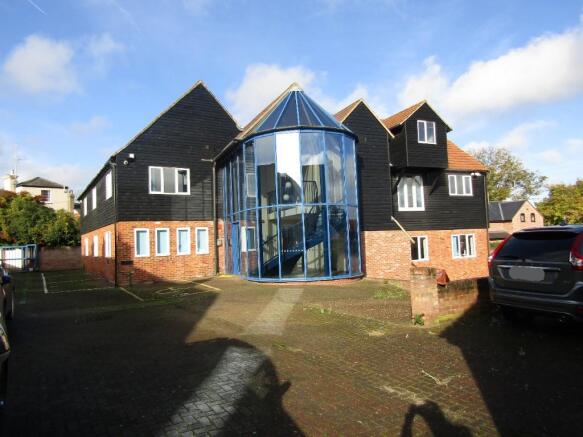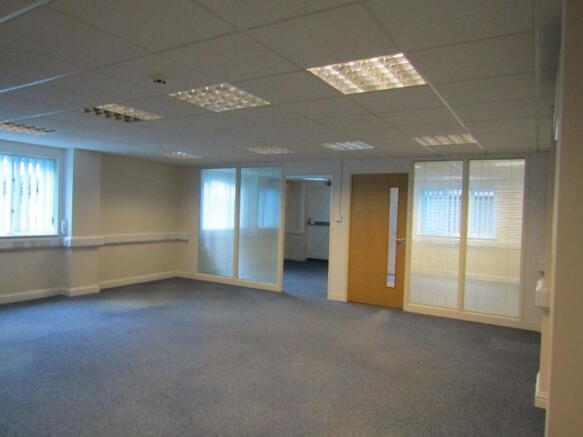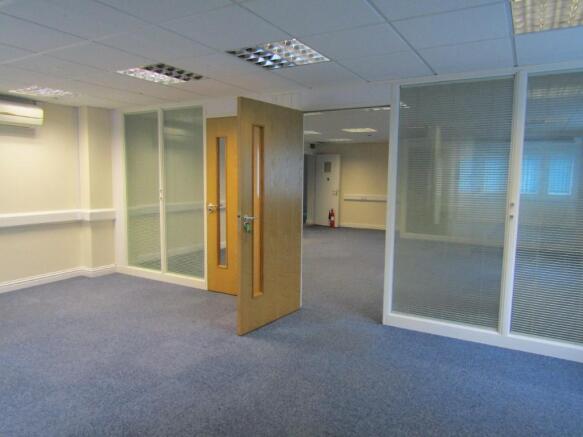Office to lease
Bradford Street, Braintree, Essex, CM7
- SIZE AVAILABLE
920 sq ft
85 sq m
- SECTOR
Office to lease
- USE CLASSUse class orders: Class E
E
Lease details
- Lease available date:
- Ask agent
Key features
- AVAILABLE AS A WHOLE OR IN UPTO FOUR SEPARATE SUITES
- ATTRACTIVE PURPOSE-BUILT OFFICES
- 920 TO 3,882 SQ FT
- AIR-CONDITIONED SPACE
- PASSENGER LIFT
- IMPRESSIVE ENTRANCE & STAFF FACILITIES
- 12 SECURE PARKING SPACES
- RENTS from £12,500 per annum exclusive plus VAT
Description
920 to 3,882 SQ. FT. Available as a whole or in up to four separate suites.
Air-conditioned space / Passenger Lift / Impressive Entrance & Staff Facilities.
12 secure parking spaces.
Stansted Airport 30 minutes away.
LOCATION
Cardinal Court is located within a secure mews type scheme with one other building accessed by automatic security gates. Bradford Street is regarded as the most historic street in Braintree known for its many fine Listed buildings and outstanding conservation area. Braintree town centre is about half a mile away, the station is one mile, and the Braintree Village Outlet Shopping Centre is less than two miles away. The A120 dual carriageway is one and a half miles and provides fast road access to Stansted Airport (17 miles) and the M11 is less than thirty minutes by car. Chelmsford is about 13 miles away and the new city of Colchester is 16 miles to the east.
There are branch line train services from Braintree via Witham to London Liverpool Street, taking just over an hour.
DESCRIPTION
The property comprises a modern detached two-storey building of cavity construction with part brick and part weatherboarded elevations under a pan tiled roof. The building has a particularly impressive fully glazed atrium at the entrance with attractive curved staircase leading to the first floor and there is also a passenger lift. The building was originally designed to provide four independent suites of similar size, sharing a communal entrance, ladies/gents and accessible cloakrooms and a shared kitchen/staff room on the first floor. The offices are air-conditioned, fully carpeted with perimeter trunking and have been sub-divided internally with quality glazed partitioning with integrated blinds. Externally there is a secure car park with a total of 12 car parking spaces which will be allocated proportionally in the event that the building is let in parts.
The building provides the following accommodation but please note that all dimensions and areas are approximate, and the attached drawings prepared by EPA show the general arrangement but do not include the aforementioned partitions:
Ground Floor
Impressive, glazed atrium with stairs leading to the first floor and passenger lift (also accessible from office A) with further door leading to: -
Inner Hall with gent's cloakroom off together with further accessible unisex cloakroom and access to: -
Office Suite A 34'2" max x 29'4" providing 920 sq. ft.
Suite A comprises an open plan general office plus single partition private office, there is also a small lobby with access to the passenger lift to the first floor.
Office Suite B 36'x 21'10" & 12'6" x 11'10" providing 933 sq. ft.
Suite B is configured to form a general office in the centre with meeting room/private office at either end, the rear most of which has external double doors.
First Floor
Spacious landing with ladies cloakroom off and doors to: -
Shared kitchen/staff room 9' x 9' providing 81 sq. ft.
Office Suite C 39'3" x 21'10" & 10'4" x 12'6" providing 987 sq. ft.
This suite is sub-divided to form a large general office with private office/meeting room at the front and two smaller partitioned areas at the rear.
Office Suite D 35'x 29'9" providing 1042 sq. ft.
This suite marked as office 4 & 5 on the attached plan comprises a larger open plan area and single private office off.
Outside
Cardinal Court is approached from Bradford Street by a private drive leading to an automatic security gate with coded access leading to a brick paved parking area which is mostly walled, and which provides 12 marked spaces.
SERVICES Main water, electricity (3 phase supply) and drainage are connected.
The space is fully air-conditioned.
RATES The building has been assessed for rates as four individual suites as follows: -
Rateable Values:
Up to 31st March 2023 From 1st April 2023
Suite A £14,000 £12,500
Suite B £14,250 £12,750
Suite C £14,750 £13,250
Suite D £15,750 £14,000
The multiplier for the year 22/23 and 23/24 is 49.9p
PLEASE NOTE Qualifying applicants would benefit from Small Business Rate Relief.
TERMS The property is available to let as a whole or in individual suites or a combination of the same on effectively full repairing and insuring terms for a term to be agreed.
The leases will be excluded from the security provisions of the Landlord &Tenants Act 1954.
A service charge will be payable in respect of the maintenance of the common areas.
RENT
Suite A £12,500 per annum exclusive
Suite B £12,500 per annum exclusive
Suite C £13,000 per annum exclusive
Suite D £13,500 per annum exclusive
VAT The building is elected for VAT. Therefore VAT will be charged on the rent.
VIEWING
Strictly by prior confirmed appointment with the joint letting agent: BIRCHALL STEEL CONSULTANT SURVEYORS or FENN WRIGHT, Chelmsford.
Energy Performance Certificates
EPC 1EPC 2EPC 3EPC 4Brochures
Bradford Street, Braintree, Essex, CM7
NEAREST STATIONS
Distances are straight line measurements from the centre of the postcode- Braintree Station0.8 miles
- Braintree Freeport Station1.3 miles
- Cressing Station2.5 miles
Notes
Disclaimer - Property reference Cardinal-Court-Bradford-Street-Braintree. The information displayed about this property comprises a property advertisement. Rightmove.co.uk makes no warranty as to the accuracy or completeness of the advertisement or any linked or associated information, and Rightmove has no control over the content. This property advertisement does not constitute property particulars. The information is provided and maintained by Birchall Steel Consultant Surveyors, Suffolk. Please contact the selling agent or developer directly to obtain any information which may be available under the terms of The Energy Performance of Buildings (Certificates and Inspections) (England and Wales) Regulations 2007 or the Home Report if in relation to a residential property in Scotland.
Map data ©OpenStreetMap contributors.




