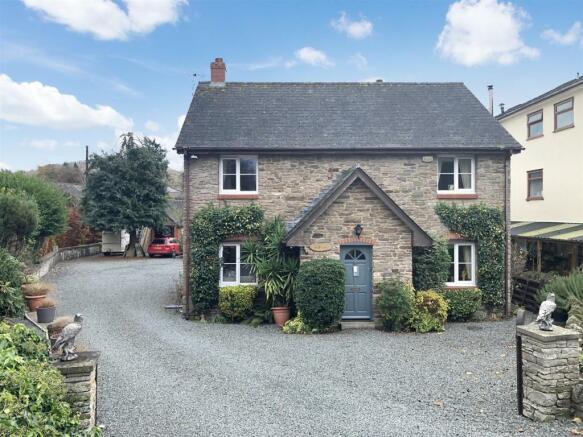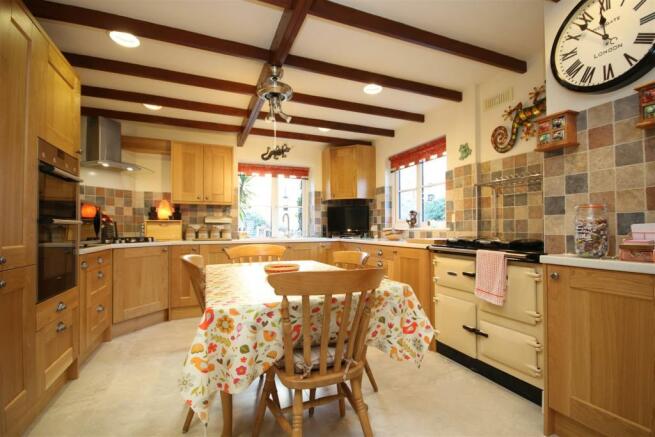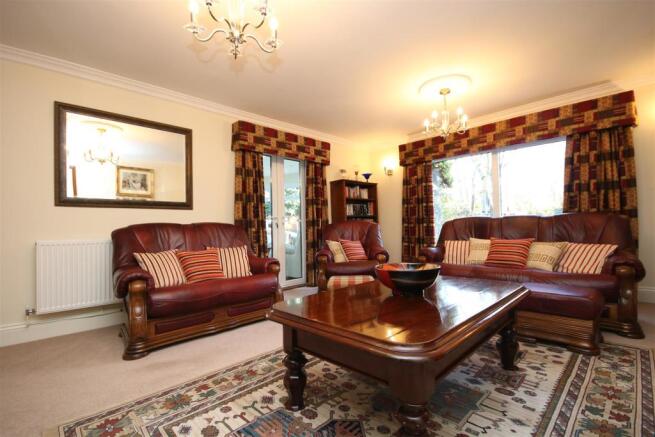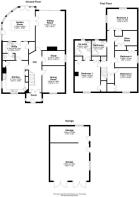Newport Street, Hay-on-Wye

- PROPERTY TYPE
Detached
- BEDROOMS
4
- BATHROOMS
2
- SIZE
Ask agent
- TENUREDescribes how you own a property. There are different types of tenure - freehold, leasehold, and commonhold.Read more about tenure in our glossary page.
Freehold
Description
•Generously proportioned accommodation
•Beautifully appointed and well maintained
•Gardens, parking and garage
•Found on the edge of a popular market town
Description - Ashbrook is a charming, detached house built in approximately 1992. The property offers beautifully presented accommodation with exceptionally generous proportions. Ashbrook is found on the edge of the popular borders market Hay-on-Wye in the heart of the Wye Valley and within the Brecon Beacons National Park.
Location - market town, famous for its annual literary festival held in the spring. The town offers an excellent range of services and facilities including a medical practice, dental surgeries, a cinema, post office, chemist, library and a primary school. There are various independent boutique shops, a small supermarket and a wealth of second-hand bookshops.
The town has is a thriving and diverse outdoor market which is held every Thursday and a range of public houses, bistros, restaurants and cafes which are all located within the town centre.
Hay-on-Wye, located in the most beautiful countryside, is within the Brecon Beacons National Park and offers a wide range of leisure and recreational opportunities.
Further services and facilities can be found in the market town of Brecon which is approximately 16 miles away and the nearest railway station is found approximately 20 miles away in Hereford with rail links to the rest of the country.
Accommodation - The property is entered through the front porch into a generous hallway. A door immediately on the right gives access to the dining room with a window to the front and a door further along the hall gives access to a study.
To the left of the hallway a door leads into the kitchen where there is space for a kitchen table, wide range of drawer and storage cupboards, ample work surfaces, a moulded sink with a window to the front, an electric hob and high-level oven, integral dishwasher and a gas fired Rayburn.
There is a utility room just off the kitchen with work surfaces, a sink, further storage cupboards and a door giving access to the garden room. There is also a downstairs cloak room with W.C and wash-hand basin.
On the ground floor there are also two reception rooms. The sitting room is of excellent proportion with a fireplace with gas fire. There are sliding doors to the rear and a set of double doors which lead into the generous garden room which is glazed on two sides with an outlook over the garden and driveway and doors leading outside.
From the hallway a staircase leads to the first-floor landing and provides access to all four bedrooms and the family bathroom. The main bedroom is of excellent proportion with a window to the front and an ensuite with a corner bath, W.C and wash-hand basin. There are also three built in wardrobes.
The second bedroom is also of excellent proportion with a window to the front and fitted wardrobe. Bedroom 3 has an outlook to the rear of the property over looking this garden and a fitted wardrobe and bedroom 4 is considered single in proportion and also has a fitted wardrobe.
The family bathroom has a corner bath with shower over, wash-hand basin and W.C.
Also on the landing there is a further store room, a wardrobe and an airing cupboard which contains the hot water cylinder.
Outside - The property has its own driveway leading to a turning area and ample parking space. Immediately to the front there is a garden area and to the rear there is a level lawn with interspersed trees and shrubs and there are further fruit trees to the rear.
There is a garage which has been separated into two sections with the main garage (5.53m x 5.78m) having two sets of double doors to the front, a pedestrian door to the side and a further storage area to the rear (5.78m x 2.40m). The storage area has a window to the rear and a side entrance door.
It is also noted that behind the garage there is an additional building of mixed stone and timber construction with a corrugated roof which offers potential to create further storage.
Tenure - Freehold with vacant possession upon completion.
Council Tax Band - Powys Council Band G.
Services - We are advised that the property is connected to mains electricity, water, gas and drainage Please note the services and service installations have not been tested.
Agents Note - The property was subject to flooding in February 2020 and since then the house has not been subject to flooding and mitigating measures have been put in place.
Directions - From the centre of Hay, adjacent to the clock tower, proceed downhill passing the Three Tuns public house on the left. Continue down the road passing Wyeford Road (also on the left) and when the road starts to level out the driveway to Ashbrook will be found on the right-hand side and is the last driveway before the bridge.
What3words:
///knowledge.beaker.reworked
Brochures
Ashbrook Brochure.pdfBrochure- COUNCIL TAXA payment made to your local authority in order to pay for local services like schools, libraries, and refuse collection. The amount you pay depends on the value of the property.Read more about council Tax in our glossary page.
- Band: G
- PARKINGDetails of how and where vehicles can be parked, and any associated costs.Read more about parking in our glossary page.
- Yes
- GARDENA property has access to an outdoor space, which could be private or shared.
- Yes
- ACCESSIBILITYHow a property has been adapted to meet the needs of vulnerable or disabled individuals.Read more about accessibility in our glossary page.
- Ask agent
Newport Street, Hay-on-Wye
Add an important place to see how long it'd take to get there from our property listings.
__mins driving to your place
Get an instant, personalised result:
- Show sellers you’re serious
- Secure viewings faster with agents
- No impact on your credit score
Your mortgage
Notes
Staying secure when looking for property
Ensure you're up to date with our latest advice on how to avoid fraud or scams when looking for property online.
Visit our security centre to find out moreDisclaimer - Property reference 31988486. The information displayed about this property comprises a property advertisement. Rightmove.co.uk makes no warranty as to the accuracy or completeness of the advertisement or any linked or associated information, and Rightmove has no control over the content. This property advertisement does not constitute property particulars. The information is provided and maintained by Sunderlands, Hereford. Please contact the selling agent or developer directly to obtain any information which may be available under the terms of The Energy Performance of Buildings (Certificates and Inspections) (England and Wales) Regulations 2007 or the Home Report if in relation to a residential property in Scotland.
*This is the average speed from the provider with the fastest broadband package available at this postcode. The average speed displayed is based on the download speeds of at least 50% of customers at peak time (8pm to 10pm). Fibre/cable services at the postcode are subject to availability and may differ between properties within a postcode. Speeds can be affected by a range of technical and environmental factors. The speed at the property may be lower than that listed above. You can check the estimated speed and confirm availability to a property prior to purchasing on the broadband provider's website. Providers may increase charges. The information is provided and maintained by Decision Technologies Limited. **This is indicative only and based on a 2-person household with multiple devices and simultaneous usage. Broadband performance is affected by multiple factors including number of occupants and devices, simultaneous usage, router range etc. For more information speak to your broadband provider.
Map data ©OpenStreetMap contributors.







