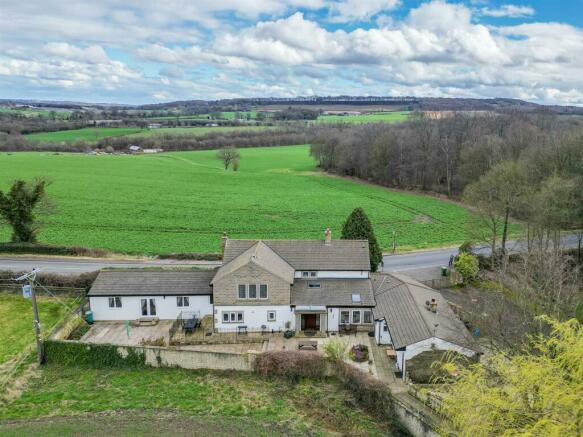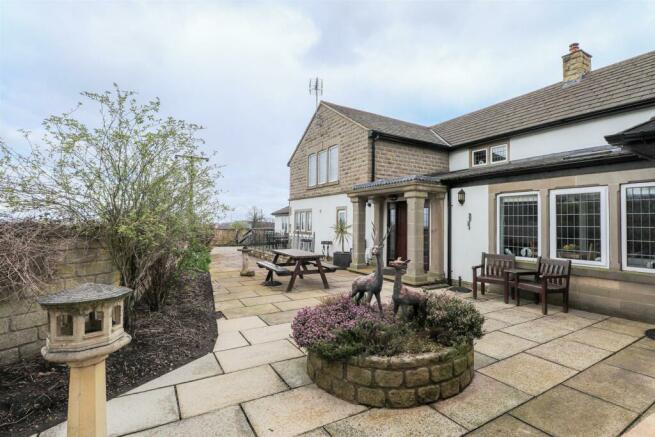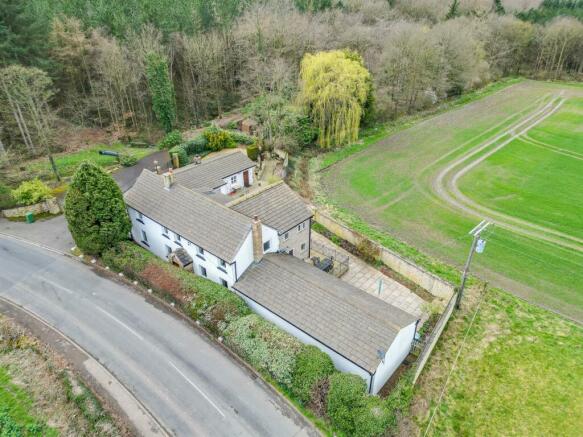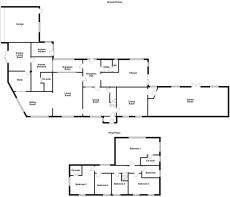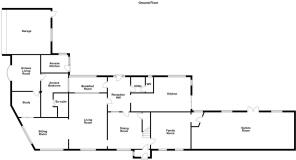
Bretton Lane, Bretton, Wakefield

- PROPERTY TYPE
Character Property
- BEDROOMS
6
- BATHROOMS
4
- SIZE
Ask agent
- TENUREDescribes how you own a property. There are different types of tenure - freehold, leasehold, and commonhold.Read more about tenure in our glossary page.
Freehold
Key features
- Detached Family Home
- Set On A Large Plot
- Extending to 0.96 Acres
- Expansive Accommodation
- Adjoining Annex
- Enviable Location
- Viewing Essential
- EPC Rating G14
Description
A spacious detached five bedroom family home with a large games room and an adjoining annex, set on a fantastic plot extending to around 0.96 acres (0.39 hectares) Ideal for the Country Life without being remote with access to schools.
With sealed unit double glazed windows (triple glazing to the front of the property installed 2019) , an LPG gas fired central heating system, re-roofed in 2018 and CCTV, this comfortable family home offers expansive accommodation which is approached from a welcoming reception hall that leads through into a good size living room that has an archway leading through to a further sitting room. There is a separate dining room in addition, which leads through into a further family room and on into a large games room that is more than adequate for housing a full size billiards table. The kitchen has a broad range of fitted cupboards and is complimented by a separate breakfast room as well as a utility room and downstairs w.c. To the first floor the principal and second bedrooms both have en suite facilities with the three further bedrooms being served by the family bathroom/w.c.
Adjoining the main house is an annex ideal for either working from home or for a dependent relative. The annex has its own living room with an archway through to an adjoining fitted kitchen as well as a separate study, bedroom and en suite.
Outside, the property has modest gardens to the front with ample driveway parking leading up to an attached garage with automated door. Immediately to the rear of the house there is a lovely paved patio area ideal for outside entertaining with the further gardens leading out to the rear with an ornamental fishpond, lawned garden and further wildlife area with duck pond.
Situated in this lovely rural position enjoying fine views over neighbouring agricultural fields and adjoining woodland, this attractive house is within easy reach of good local shops, schools and recreational facilities. A broader range of amenities are available in the nearby city centre of Wakefield. The national motorway network is also readily accessible.
Accommodation -
Reception Hall - 4.0m x 2.2m (13'1" x 7'2") - Panelled front entrance door with side screens to either side, stone slate flooring, beamed features to the ceiling and Velux rooflight for additional natural light.
Living Room - 6.5m x 3.6m (21'3" x 11'9") - With a window through to the breakfast room, further window to the front, central heating radiator, ceramic tiled floor and decorative fireplace. Archway through to the adjoining sitting room.
Sitting Room - 5.8m x 3.6m (max) (19'0" x 11'9" (max)) - With two large picture windows to the front, sliding double glazed doors through to the study, continuation of the ceramic tiled floor, central heating radiator.
Dining Room - 5.0m x 4.5m (max) (16'4" x 14'9" (max)) - Window to the front, double central heating radiator and a feature fireplace with an Antique Minster surround housing a cast iron wood burning stove, window through to the reception hall and useful understairs store.
Family Room - 5.1m x 4.5m (16'8" x 14'9") - Two windows to the front, two double central heating radiators, beamed ceiling and a feature fireplace with a brick interior and heavy wooden mantle housing a cast iron wood burning stove.
Games Room - 12.m x 4.8m (max) (39'4" x 15'8" (max)) - With a beamed and trussed ceiling, two windows and a French doors to the rear, wooden flooring, two double central heating radiators.
Breakfast Room - 4.4m x 1.8m (14'5" x 5'10") - Window to the rear, central heating radiator and stone slate flooring. Velux roof light for additional natural light.
Kitchen - 4.4m x 3.9m (14'5" x 12'9") - Windows to the rear and side, French doors out to the patio. A broad range of wooden fronted wall and base units with laminate worktops and tiled splashback incorporating a stainless steel sink unit. Provision for a wide Range style cooker with filter hood over, space and plumbing for a dishwasher, space for a tall fridge freezer and double central heating radiator.
Utility Room - 1.8m x 1.6m (5'10" x 5'2") - Space and plumbing for a washing machine, inner door to the cloakroom. Housing the Ideal Mexico LPG gas fired central heating boiler.
Cloakroom/W.C. - 1.7m x 0.9m (5'6" x 2'11") - Frosted window to the front, tiled walls and floor, fitted with a two piece white cloakroom suite comprising pedestal wash basin and low suite w.c.
First Floor Landing -
Bedroom One - 6.3m x 4.0m (max) (20'8" x 13'1" (max)) - Window taking full advantage of the views to the rear, double central heating radiator, fitted double wardrobe with matching drawers and dressing table and connecting door through to the en suite/w.c.
En Suite/W.C. - 2.8m x 1.5m (max) (9'2" x 4'11" (max)) - Tiled walls and floor. Frosted window to the side. Fitted with a three piece suite comprising wide shower cubicle with glazed screen and body jets, vanity wash basin and low suit w.c. Chrome ladder style heated towel rail and extractor fan.
Bedroom Two - 3.6m x 2.8m (11'9" x 9'2") - Windows to the front and side. Fitted with a good range of matching wardrobes, cupboards and drawer units. Double central heating radiator. Saloon style doors lead through to the adjoining en suite.
En Suite/W.C. - 1.7m x 1.5m (5'6" x 4'11") - Fitted with a three piece suite comprising corner shower cubicle with glazed screen, wall mounted wash basin and low suite w.c. Extractor fan.
Bedroom Three - 5.1m x 2.5m (16'8" x 8'2") - Two windows to the front, central heating radiator and a range of double fronted fitted wardrobes with matching drawer units, bedside units and over bed cupboards. Loft access point.
Bedroom Four - 3.3m x 2.1m (10'9" x 6'10") - With window to the front and a central heating radiator.
Bedroom Five - 3.3m x 2.4m (max) (10'9" x 7'10" (max)) - Window to the front, central heating radiator and overstair bulkhead. Loft access point.
Bathroom/W.C. - 3.0m x 1.8m (9'10" x 5'10") - Frosted window to the side, tiled walls and floor. Fitted with a three piece suite comprising deep bath with Whirlpool function shower over and glazed screen, vanity wash basin and low suite w.c. Chrome ladder style heated towel rail.
Annex -
Annex Living Room - 4.3m x 3.3m (14'1" x 10'9") - With a bay window to the front, double central heating radiator and a panelled front entrance door. Feature fireplace with a stone surround with brick interior hosing a cast iron wood burning stove. Beamed ceiling.
Annex Kitchen - 3.1m x 2.2m (10'2" x 7'2") - Windows to the rear and side. Stable style panelled wooden door to the side and fitted with a good range of wooden fronted wall and base units with laminate worktops and tiled splashbacks incorporating stainless steel sink unit and a four ring ceramic hob with filter hood over. Built in oven, space and plumbing for a washing machine and space and plumbing for a slimline dishwasher. Ceramic tiled floor and central heating radiator.
Annex Study - 3.3m x 2.9m (max) (10'9" x 9'6" (max)) - Connecting doors through to the sitting room and having a central heating radiator.
Annex Bedroom - 3.0m x 2.2m (9'10" x 7'2") - With a central heating radiator, window to the breakfast room and loft access point.
Annex Adjoining Dressing Area - Triple fronted and further double fitted wardrobe with matching cupboards and dressing table.
Annex En Suite Bathroom/W.C. - 2.7m x 1.8m max (8'10" x 5'10" max) - Tiled walls and floor. Fitted with a quality three piece suite comprising wide shower cubicle with electric shower over and glazed screen, vanity wash basin with cupboards under and low suite w.c. with concealed cistern. Chrome heated towel rail and extractor fan.
Outside - To the front the property has a modest garden and verge onto the lane. To the side there is a gated paved driveway that provides off street parking space and leads onto a further gravelled parking area as well as up to the garage that has an automated door to the front, window and personal door to the rear and has electric light and power installed. Immediately to the rear of the house there is a lovely paved patio garden with mature established beds and borders and a boundary wall creating a sheltered area ideal for outside entertaining. The gardens extend for some distance to the rear where initially there is a secluded decked seating area with pergola overlooking a beautiful ornamental pond. The pond is filtered and is ideal for keeping fish. The pathway leads through into a lovely secluded lawned garden area with tall mature trees and a fruit frame. Beyond the lawn garden there is a further garden area, again with mature trees, animal pens and a duck pond. In total, the property stands on a plot of xx acres with the gardens enjoying far reaching views over the neighboring agricultural fields to on side and densely wooded forest to the other.
Council Tax Band - The council tax band for this property is G
Epc Rating - To view the full Energy Performance Certificate please call into one of our local offices.
Floor Plans - These floor plans are intended as a rough guide only and are not to be intended as an exact representation and should not be scaled. We cannot confirm the accuracy of the measurements or details of these floor plans.
Viewings - To view please contact our Ossett office and they will be pleased to arrange a suitable appointment.
Brochures
Bretton Lane, Bretton, WakefieldBrochure- COUNCIL TAXA payment made to your local authority in order to pay for local services like schools, libraries, and refuse collection. The amount you pay depends on the value of the property.Read more about council Tax in our glossary page.
- Band: G
- PARKINGDetails of how and where vehicles can be parked, and any associated costs.Read more about parking in our glossary page.
- Yes
- GARDENA property has access to an outdoor space, which could be private or shared.
- Yes
- ACCESSIBILITYHow a property has been adapted to meet the needs of vulnerable or disabled individuals.Read more about accessibility in our glossary page.
- Ask agent
Bretton Lane, Bretton, Wakefield
NEAREST STATIONS
Distances are straight line measurements from the centre of the postcode- Darton Station3.1 miles
- Sandal & Agbrigg Station3.5 miles
- Wakefield Westgate Station3.9 miles
About the agent
Welcome to Richard Kendall Estate Agent, a family firm with family traditions. We are an independent local firm of Estate Agents and have been selling and renting homes in the Wakefield area for over 50 years. From our Ossett office we cover the whole of Horbury, through into Ossett, West Wakefield (Netherton, Flockton, Middlestown, Grange Moor, etc) and well into Dewsbury and Thornhill. We have a strong team behind us giving you a professional and personal service from fully qualified staff,
Industry affiliations




Notes
Staying secure when looking for property
Ensure you're up to date with our latest advice on how to avoid fraud or scams when looking for property online.
Visit our security centre to find out moreDisclaimer - Property reference 31991210. The information displayed about this property comprises a property advertisement. Rightmove.co.uk makes no warranty as to the accuracy or completeness of the advertisement or any linked or associated information, and Rightmove has no control over the content. This property advertisement does not constitute property particulars. The information is provided and maintained by Richard Kendall, Ossett. Please contact the selling agent or developer directly to obtain any information which may be available under the terms of The Energy Performance of Buildings (Certificates and Inspections) (England and Wales) Regulations 2007 or the Home Report if in relation to a residential property in Scotland.
*This is the average speed from the provider with the fastest broadband package available at this postcode. The average speed displayed is based on the download speeds of at least 50% of customers at peak time (8pm to 10pm). Fibre/cable services at the postcode are subject to availability and may differ between properties within a postcode. Speeds can be affected by a range of technical and environmental factors. The speed at the property may be lower than that listed above. You can check the estimated speed and confirm availability to a property prior to purchasing on the broadband provider's website. Providers may increase charges. The information is provided and maintained by Decision Technologies Limited. **This is indicative only and based on a 2-person household with multiple devices and simultaneous usage. Broadband performance is affected by multiple factors including number of occupants and devices, simultaneous usage, router range etc. For more information speak to your broadband provider.
Map data ©OpenStreetMap contributors.
