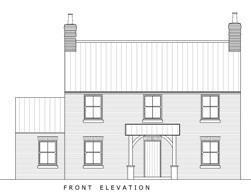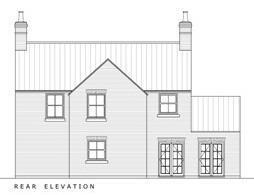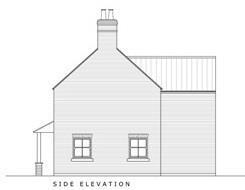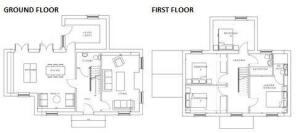
Plot for sale
Main Road, Stickney, PE22
- PROPERTY TYPE
Plot
- SIZE
Ask agent
Key features
- Building plot
- With Planning Permission
- Four bed detached house
- Garage
- Village location
Description
A building plot in a village location with planning permission for a four bedroom detached house with garage.
EPC rating: Exempt. Tenure: Freehold,
PLANNING PERMISSION
Planning application reference number: S/169/01839/17For further details visit: and keyVal=_EASTL_DCAPR_124469
ACCOMMODATION
The accommodation in brief will comprise:
ENTRANCE HALL
CLOAKROOM
LOUNGE
5.7m x 3.62m (18'8" x 11'11")
DINING KITCHEN
5.7m x 5.7m (18'8" x 18'8")
UTILITY
4.54m x 3.22m (14'11" x 10'7")
FIRST FLOOR LANDING
MASTER BEDROOM
3.54m x 3.53m (11'7" x 11'7")
EN-SUITE
BEDROOM TWO
3.92m x 2.65m (12'10" x 8'8")
BEDROOM THREE
3.92m x 2.95m (12'10" x 9'8")
BEDROOM FOUR
3.84m x 2.92m (12'7" x 9'7")
FAMILY BATHROOM
LOCATION
Local transport is catered for with regular bus services along the A16 to all major towns and easy car access via the A16 to the main road network in Lincolnshire. Stickney is located in the East Lindsey District which is a safe and affordable place to li
VIEWING
By appointment with Newton Fallowell - telephone .
AGENT'S NOTES
Please note these are draft particulars awaiting final approval from the vendor, therefore the contents within may be subject to change and must not be relied upon as an entirely accurate description of the property. Although these particulars are though
Brochures
BrochureMain Road, Stickney, PE22
NEAREST STATIONS
Distances are straight line measurements from the centre of the postcode- Thorpe Culvert Station8.2 miles
Notes
Disclaimer - Property reference P108. The information displayed about this property comprises a property advertisement. Rightmove.co.uk makes no warranty as to the accuracy or completeness of the advertisement or any linked or associated information, and Rightmove has no control over the content. This property advertisement does not constitute property particulars. The information is provided and maintained by Newton Fallowell, Boston. Please contact the selling agent or developer directly to obtain any information which may be available under the terms of The Energy Performance of Buildings (Certificates and Inspections) (England and Wales) Regulations 2007 or the Home Report if in relation to a residential property in Scotland.
Map data ©OpenStreetMap contributors.









