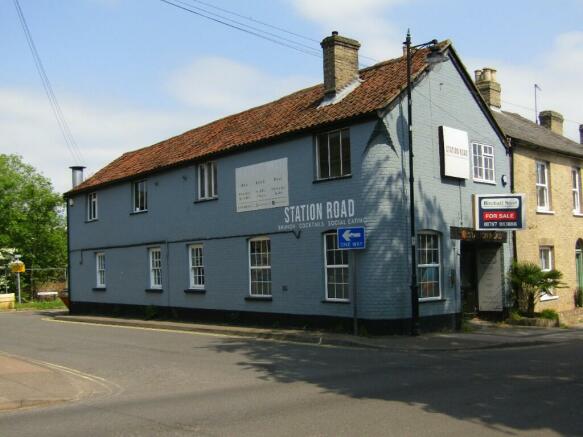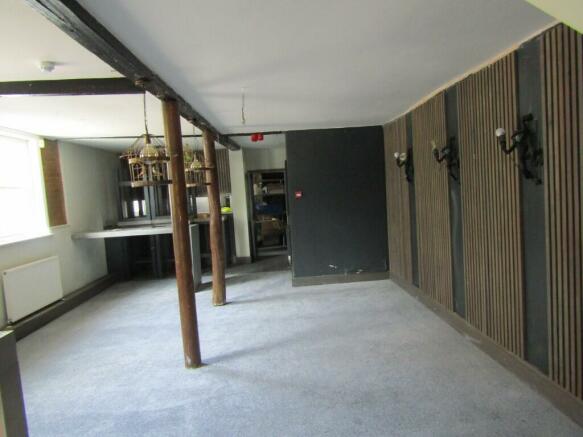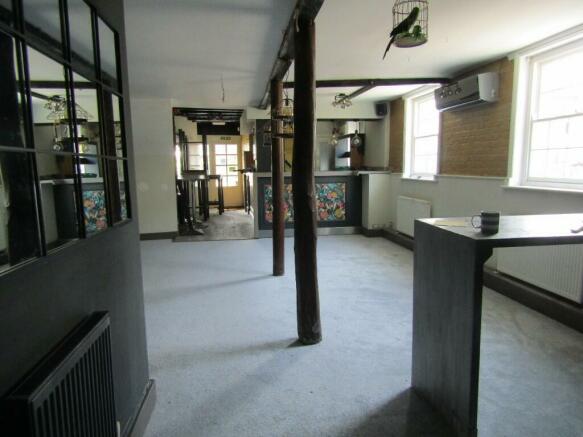Station Road, Sudbury, Suffolk, CO10
- SIZE AVAILABLE
1,900 sq ft
177 sq m
- SECTOR
Commercial property for sale
- USE CLASSUse class orders: Class E
E
Key features
- NOW SOLD
- Currently configured as a Bar & Restaurant on ground floor level and large Function Room on the first floor
- About 1,900 sq.ft. gross internal floor area
- Schemes prepared for conversion to up to 4 Flats
Description
CURRENTLY CONFIGURED AS A BAR & RESTAURANT ON GROUND FLOOR LEVEL AND LARGE FUNCTION ROOM ON THE FIRST FLOOR.
ABOUT 1,900 SQ. FT. GROSS INTERNAL FLOOR AREA.
SCHEMES PREPARED FOR CONVERSION TO UP TO 4 FLATS.
FOR SALE FREEHOLD
LOCATION
The premises occupy a prominent corner site at the junction of Station Road and Hamilton Road virtually adjacent to the town centre bus station and within 5 minutes' walk of the railway station, shopper's car parks and the primary shopping centre. Both Waitrose and Roys are a few yards away as is the Kingfisher Leisure Centre and Sudbury water meadows.
Sudbury itself is a busy and expanding market town with a population of around 22,000 (including Gt Cornard) but which serves a much wider catchment area. The town has seen considerably growth in recent years, and this is likely to continue now that the long-awaited Chilton Woods development of around 1,000 new homes is underway. Sudbury is located some 13 miles south of Bury St Edmunds, 14 miles northwest of Colchester and both the M11 and Stansted Airport are within 40 minutes drivetime.
DESCRIPTION
The property comprises an attractive period building constructed partly of brick and partly of stud and plaster with part weatherboarded elevations under a pitched pan tiled roof. The property has traded successfully for many years as a licenced restaurant and the vendors would willingly sell the fixtures, fittings, and equipment for a modest consideration.
The building is not Listed and whilst it is located within the town centre Conservation Area it has clear potential via the route of Permitted Development for residential conversion and the vendors have commissioned schemes showing schemes for the building to be converted into either two large 2-bedroom flats or four 1-bedroom flats and the plans are attached.
As currently operated, the property provides the following accommodation but please note that all dimensions and areas are approximate:
Ground Floor Restaurant & Bar
44'6" maximum x 16'6" maximum but providing a net floor area of 520 sq. ft.
At the front and adjacent to the bar there is a beer store 7'2" x 7'10" providing 61 sq. ft.
Open Kitchen in two sections 9'3" x 8' & 8'8" x 7'6" providing a combined floor area of 140 sq. ft.
and provides a cooking servery area with comprehensive extraction system and further food preparation area with commercial stainless-steel sink.
Rear Washing Up Area & 17' x 5'9" average providing 98 sq. ft.
Store
At the rear of the main restaurant is an accessible cloakroom with wc and washbasin.
The second entrance door from Station Road leads to a small entrance lobby with door into the restaurant and easy riding staircase leading to a large landing off which are well fitted ladies and gent's cloakrooms. Further door from the landing leads to:
First Floor Function Room/Lounge
In two sections 17'9" x 17'9" & 30'4" x 11'6" maximum and providing a net floor area of 645 sq. ft. with access to:
Staff Room/Store 13'4" x 9'10" & 8'10" x 9'3" and providing a net floor area of 205 sq. ft.
Outside
The building fronts Station Road with a long return frontage to Hamilton Road but at the rear is an area of hard standing currently utilised for the siting of a large cold store which is also available by separate negotiation.
SERVICES
All main services are connected including a 3-phase electrical supply. Heating is by means of a gas fired radiator system.
RATES
The rateable value is £13,750. The rateable value under the new rating effective from 01/04/2023 is also £13,750. The property would qualify for Small Business Rate Relief amounting to 41.6%. For the rating year 2023/24 the Government have extended the Retail & Hospitality Relief to 75%.
VAT
The property is not elected for VAT, therefore no VAT will be payable on the purchase price.
EPC
The property has a rating of 'C' although the current commercial EPC has recently expired and a new one has been commissioned.
TERMS
The property is available For Sale Freehold with vacant possession. The trade fixtures, fittings and equipment is available for a modest sum by separate negotiation.
PRICE Offers invited in the region of £295,000 for the Freehold.
Energy Performance Certificates
EPC 1Brochures
Station Road, Sudbury, Suffolk, CO10
NEAREST STATIONS
Distances are straight line measurements from the centre of the postcode- Sudbury Station0.2 miles
- Bures Station4.9 miles
Birchall Steel is an independently owned commercial property agent, based in the market town of Sudbury. The company has successfully helped many clients since opening in 1992 and are proud to maintain a professional and friendly approach to business.
Having an enviable local knowledge in all aspects of the commercial market locally, Birchall Steel also assist clients in a much wider area including parts of Essex, Suffolk and Norfolk.
Specialising solely in the commercial sector f
Notes
Disclaimer - Property reference 10-Station-Road-Sudbury-Suffolk. The information displayed about this property comprises a property advertisement. Rightmove.co.uk makes no warranty as to the accuracy or completeness of the advertisement or any linked or associated information, and Rightmove has no control over the content. This property advertisement does not constitute property particulars. The information is provided and maintained by Birchall Steel Consultant Surveyors, Suffolk. Please contact the selling agent or developer directly to obtain any information which may be available under the terms of The Energy Performance of Buildings (Certificates and Inspections) (England and Wales) Regulations 2007 or the Home Report if in relation to a residential property in Scotland.
Map data ©OpenStreetMap contributors.




