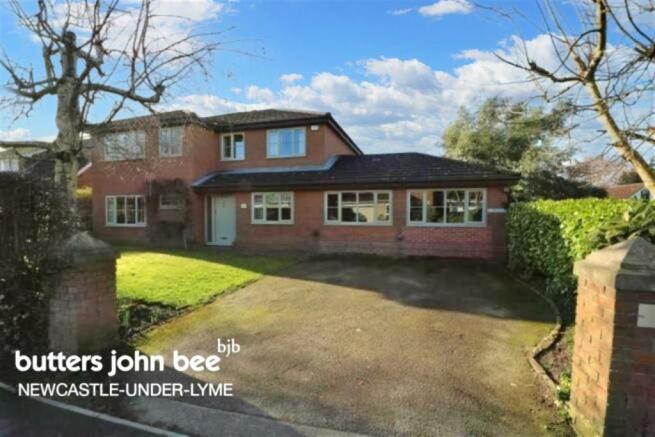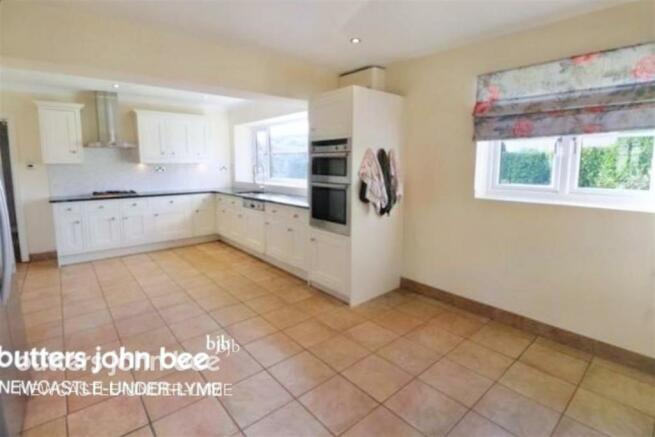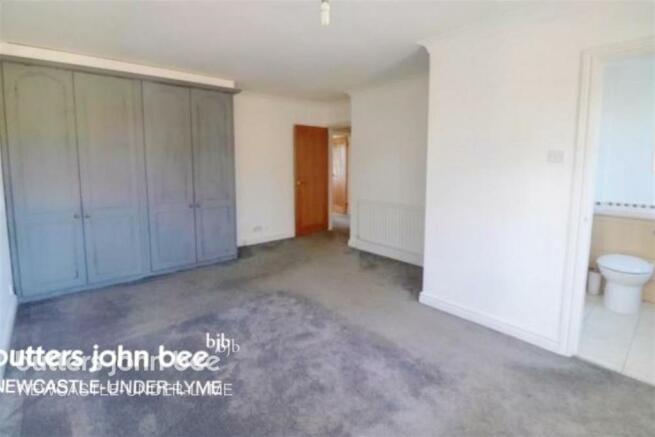
Close Lane, Alsager

Letting details
- Let available date:
- Now
- Deposit:
- £1,895A deposit provides security for a landlord against damage, or unpaid rent by a tenant.Read more about deposit in our glossary page.
- Min. Tenancy:
- Ask agent How long the landlord offers to let the property for.Read more about tenancy length in our glossary page.
- Let type:
- Long term
- Furnish type:
- Unfurnished
- Council Tax:
- Ask agent
- PROPERTY TYPE
Detached
- BEDROOMS
5
- SIZE
Ask agent
Key features
- Deposit Alternative Scheme Available
- Large, Extended Property
- Situated On A Large Plot
- Two En-Suite Bathrooms
- Large Rear Garden
- Three Reception Rooms
- Epc Grade D
- Council Tax Band F
Description
Available to view now and occupy from the end of May, this large, extended, executive five bedroom detached home offers generous sized family living space and bedrooms and is situated on an extensive plot with plenty of parking and private rear garden. If your dream is for the finer things in life, starting with a home that is not only impressive but welcoming and cosy too, then look no further because this house has it all and more besides. Boasting modern, sizable interiors with three reception rooms, downstairs w/c, large kitchen/diner, utility room and two en-suite bathrooms settling in will be a breeze! The rear garden its self is astonishing providing plenty of lawn area for children to play, relaxing summer evenings, dinner/garden parties, or satisfying gardening hobbies, green thumbed individuals will feel right at home here. Pictures really don't do this stunning home justice, in this case seeing really is believing, so come and see it for yourself today by calling us now! Start 2023 off with a bang by improving your home life!
Come and take a closer look. Internally the property comprises of:
GROUND FLOOR
Entrance Hall (5.5m x 2.8m)
Entrance door giving access to front of property. Double glazed window to front elevation. Radiator. Wooden flooring. Wall lights. Access to reception rooms, kitchen, w/c and stairs.
Lounge (6.9m x 5.0m)
Double glazed patio door giving access to rear garden. Two radiators. Wooden flooring. Feature fireplace with inset fire. Access to entrance hall.
Sitting Room (4.8m x 2.7m)
Double glazed window to front elevation. Radiator. Fitted carpet. Access to entrance hall.
Dining Room (4.2m x 3.8m)
Double glazed window to front elevation. Radiator. Wooden flooring. Access to entrance hall.
Kitchen/Diner (6.1m x 3.8m)
Door giving access to rear garden. Double glazed windows to rear elevation. Radiator. Tiled floor. Part tiled walls to counter backs. Range of matching wall and base units in white with roll top work surfaces incorporating sink and drainer. Integrated dishwasher, oven, hob and extractor hood. Access to entrance hall and inner hall.
Inner Hall
Wooden flooring. Access to utility room, study and kitchen.
Utility Room (2.6m x 1.2m)
Double glazed window to rear elevation. Chrome heated towel rail. Tiled floor. Range of matching wall and base units with work top and sink. Access to inner hall.
Study
Double glazed window to front elevation. Radiator. Wooden flooring. Access to inner hall.
FIRST FLOOR
Stairs And Landing
Fitted carpet. Loft access. Access to bedrooms and bathroom.
Master Bedroom (5.0m x 3.8m)
Double glazed window to front elevation. Radiator. Fitted carpet. Wardrobe. Access to en-suite and landing.
En-suite Bathroom
Double glazed window to front elevation. Tiled floor. Part tiled walls. Chrome heated towel rail. Bathroom suite consisting of vanity sink unit with concealed cistern w/c and wash hand basin, shower cubicle with mixer shower. Access to bedroom.
Bedroom Two (4.0m x 3.0m)
Double glazed window to rear elevation. Radiator. Fitted carpet. Access to en-suite bathroom and landing.
En-suite Bathroom
Tiled floor. Part tiled walls. Chrome heated towel rail. Three piece suite consisting of shower cubicle, w/c and wash hand basin. Access to bedroom.
Bedroom Three (3.3m x 2.7m)
Double glazed window to rear elevation. Radiator. Fitted carpet. Access to landing.
Bedroom Four (3.6m x 2.7m)
Double glazed window to front elevation. Radiator. Fitted carpet. Access to landing.
Bedroom Five (3.0m x 2.7m)
Double glazed window to front elevation. Radiator. Fitted carpet. Access to landing.
Bathroom (3.0m x 2.6m)
Double glazed window to rear elevation. Tiled walls. Tiled floor. Four piece bathroom suite consisting of shower cubicle with mixer shower, w/c, wash hand basin and panel bath. Access to landing.
External
The property is situated on a large plot with gardens to the front, side and rear. The front garden consists of a lawned area with boarders, boundary hedges and driveway. The side garden has a lawned area which sweeps to the large rear private garden which has a lawned area with patio.
"This property is available with a Deposit Free option which means that instead of paying a traditional five weeks security deposit you can pay a fee of one week’s rent + VAT to become a member of a deposit free renting scheme which significantly reduces the up-front costs. This membership fee is non-refundable and is not a deposit so cannot be used towards covering the cost of any future damage. You can choose to pay a traditional security deposit instead if you wish."
This property is available with a Deposit Free option which means that instead of paying a traditional five weeks security deposit, you pay a fee of one weeks rent + VAT (subject to a minimum of £120 + VAT) to become a member of a deposit free renting scheme which significantly reduces the up-front costs. This fee is non-refundable and is not a deposit so cannot be used towards covering the cost of any future damage.
Brochures
Particulars- COUNCIL TAXA payment made to your local authority in order to pay for local services like schools, libraries, and refuse collection. The amount you pay depends on the value of the property.Read more about council Tax in our glossary page.
- Band: F
- PARKINGDetails of how and where vehicles can be parked, and any associated costs.Read more about parking in our glossary page.
- Yes
- GARDENA property has access to an outdoor space, which could be private or shared.
- Yes
- ACCESSIBILITYHow a property has been adapted to meet the needs of vulnerable or disabled individuals.Read more about accessibility in our glossary page.
- Ask agent
Energy performance certificate - ask agent
Close Lane, Alsager
NEAREST STATIONS
Distances are straight line measurements from the centre of the postcode- Alsager Station1.4 miles
- Kidsgrove Station3.7 miles
- Crewe Station4.2 miles
About the agent
Butters John Bee Newcastle-under-Lyme is location on the High Street. Whether you would like to buy, sell, rent or let residential or commercial property, we are the local property specialists for you. Give us a call 8am-10pm or visit us in branch Monday to Saturday.
Industry affiliations

Notes
Staying secure when looking for property
Ensure you're up to date with our latest advice on how to avoid fraud or scams when looking for property online.
Visit our security centre to find out moreDisclaimer - Property reference 0925_BAI092500693. The information displayed about this property comprises a property advertisement. Rightmove.co.uk makes no warranty as to the accuracy or completeness of the advertisement or any linked or associated information, and Rightmove has no control over the content. This property advertisement does not constitute property particulars. The information is provided and maintained by Butters John Bee - Lettings, Newcastle Under Lyme. Please contact the selling agent or developer directly to obtain any information which may be available under the terms of The Energy Performance of Buildings (Certificates and Inspections) (England and Wales) Regulations 2007 or the Home Report if in relation to a residential property in Scotland.
*This is the average speed from the provider with the fastest broadband package available at this postcode. The average speed displayed is based on the download speeds of at least 50% of customers at peak time (8pm to 10pm). Fibre/cable services at the postcode are subject to availability and may differ between properties within a postcode. Speeds can be affected by a range of technical and environmental factors. The speed at the property may be lower than that listed above. You can check the estimated speed and confirm availability to a property prior to purchasing on the broadband provider's website. Providers may increase charges. The information is provided and maintained by Decision Technologies Limited. **This is indicative only and based on a 2-person household with multiple devices and simultaneous usage. Broadband performance is affected by multiple factors including number of occupants and devices, simultaneous usage, router range etc. For more information speak to your broadband provider.
Map data ©OpenStreetMap contributors.




