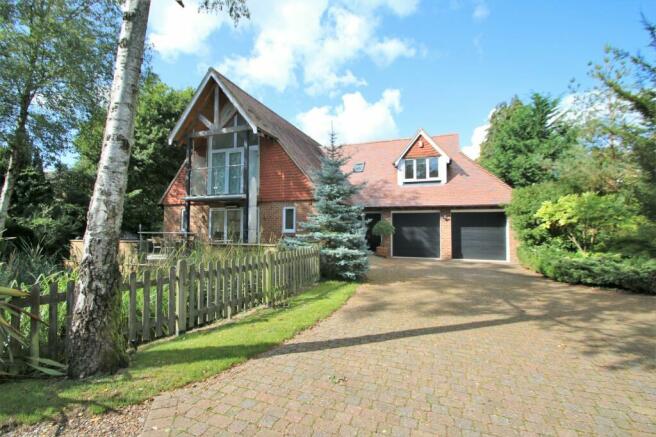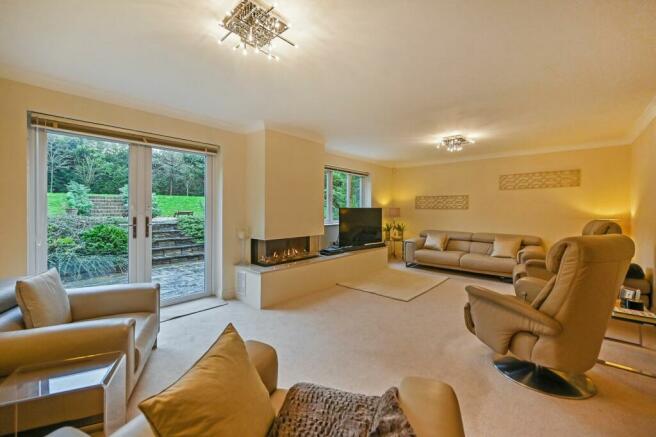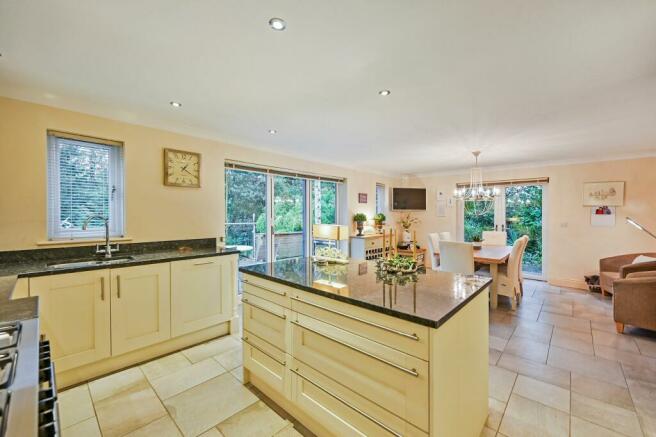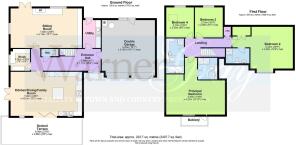
Woodchurch Road, Tenterden, TN30

- PROPERTY TYPE
Detached
- BEDROOMS
4
- BATHROOMS
3
- SIZE
Ask agent
- TENUREDescribes how you own a property. There are different types of tenure - freehold, leasehold, and commonhold.Read more about tenure in our glossary page.
Freehold
Key features
- Impressive detached modern Scandi style property
- Architect designed 4 bedroom / 3 bathroom accommodation
- Built approximately 10 years ago to exacting standards
- Just over 2,400 sq ft of generous accommodation (inclusive of garage)
- Set well back & fully screened with plentiful off-street parking
- Stunning contemporary kitchen / dining / family room
- Integral double garage with scope for conversion (stpp)
- Circa 0.5 acre plot (tbc) with landscaped gardens to front & rear
- Wide choice of good local schools including Grammars
- Mainline station at Headcorn & High speed rail link at Ashford
Description
Built approximately 10 years ago, this most attractive house, which extends to 2,400 square feet (including garage) has, as with many Scandi style homes, been designed to maximise the sense of space and light available both inside and out. The generous living areas punctuated with large amounts of glazing and lofty ceilings, the high-end fittings and timeless simplicity of the materials used, the bespoke architecture which includes a decked terrace and covered balcony, and the beautiful gardens provide the perfect backdrop for the way people want to live today. In addition, there is plentiful off-street parking and a large integral double garage which, if desired, offers scope for flexibility of use and the potential for dual occupancy, subject of course to the necessary permissions. The plot, which has been beautifully landscaped, extends to about half an acre.
EPC Rating: C
Entrance Hall
7.34m x 2.29m
The front door opens into a long entrance hall that gives access to all the rooms on the ground floor and the garage. Room for freestanding furniture. Stairs to first floor. NB: There is underfloor heating throughout the ground floor.
Kitchen / Dining / Family Room
7.47m x 4.62m
This stunning room, with its high spec fitted kitchen at one end, dining / family space at the other and bi-fold doors in the middle which open up onto the beautiful south facing decked terrace overlooking the natural pond, is truly the heart of this home and provides the perfect backdrop for large relaxed gatherings of family and friends. The kitchen has a range of fitted wall and base units with granite worktops and inset one and a half bowl sink. Range oven with extractor above. Integrated dishwasher, microwave, larder fridge and freezer. A granite topped island unit with storage below provides a natural divider between the kitchen and living space, which itself is spacious enough to take soft seating and a large dining table.
Study
2.29m x 2.03m
This room makes a perfect home office or study. Fitted desk and storage included.
Sitting Room
7.47m x 4.14m
This spacious, bright room has a modern, but homely feel, and with its French doors onto the rear garden and contemporary gas fire, it is the perfect place to relax during both the summer and winter months.
Cloakroom
2.01m x 0.86m
A generous under stairs cloakroom comprising concealed cistern WC and wash basin.
Utility Room
2.92m x 1.85m
This useful room, which also gives access to the rear garden, is the perfect place for cloaks, boots, dirty dogs and children! Worktop with one bowl sink and drainer. Space for washing machine and dryer.
Integral Double Garage
5.82m x 5.16m
A door from the hallway leads into the double garage which is every car enthusiasts dream. Two electric roller doors to the front give access from the drive and an external door to the rear gives access to the garden. The boiler, hot water heater and underfloor heating controls are located in this area. NB: Due to its position and construction, the garage has potential for additional living accommodation (stpp).
First Floor Landing
Stairs from the ground floor lead to a landing from which all the bedrooms and family bathroom can be accessed. Built-in cupboard. Access to loft which is part boarded. NB: There is some restricted head height to this floor.
Principal Bedroom / Ensuite
5.99m x 4.22m
This spacious, airy, sunny double bedroom, with its Scandi style covered balcony and modern ensuite shower room, is somewhere to chill and relax at both ends of the day. EN-SUITE (7'3 x 6'4 max) comprises: glass screened shower cubicle, wash basin and concealed cistern w.c set in unit with built-in storage, and heated towel rail. Velux window.
Bedroom 2
6.32m x 4.37m
This spacious double bedroom, currently set up as a twin room for guests, has a south facing window to the front which brings in lots of natural light. It also benefits from a large built-in wardrobe and modern en-suite shower room. EN-SUITE (8'0 x 5'2) comprises: shower cubicle, pedestal wash basin, WC and heated towel rail. Velux window.
Bedroom 3
3.15m x 2.92m
Double bedroom with window overlooking rear garden.
Bedroom 4
3.15m x 2.9m
A light, bright bedroom with window to the rear overlooking the garden and Velux window in roof.
Family Bathroom
3.66m x 1.78m
A modern suite comprising: double ended bath with mixer tap, built-in storage unit with inset WC and wash basin, shower cubicle and heated towel rail.
OUTSIDE
The house is is set well back in the middle of its circa 0.5 acre plot, completely screened from sight by mature hedging and trees. A gated driveway leads you to good amounts of off-street parking in front of the double garage. To the front of the house is a decked south facing patio overlooking the large natural pond which is full of beautiful yellow irises and bull rushes. It makes an idyllic spot to sit and have breakfast, coffee and lunch and enjoy the sun. For those very hot days, there is a remote controlled German engineered canopy to keep you cool. Gates at either side of the property lead you through to a terraced rear garden which is laid mainly to lawn with mature trees. Further patios provide different places to entertain or to simply sit and enjoy the garden.
Services
Services: Mains water, electricity, gas and drainage. EPC: tba. Local Authority: Ashford Borough Council.
Location Finder
what3words: ///dined.slippers.handyman
Brochures
Brochure 1Council TaxA payment made to your local authority in order to pay for local services like schools, libraries, and refuse collection. The amount you pay depends on the value of the property.Read more about council tax in our glossary page.
Band: G
Woodchurch Road, Tenterden, TN30
NEAREST STATIONS
Distances are straight line measurements from the centre of the postcode- Appledore Station5.9 miles
About the agent
In essence we aim to deliver a professional bespoke service to all our clients, creating individual quality brochures and marketing campaigns to suit all properties. WarnerGray is part of the very successful Andrew & Co group with established offices within Kent.
Leading the team at WarnerGray is Associate Director Paul Fowler, who believes in delivering a fresh and modern approach combined with traditional values.
- Treating every home a
Industry affiliations



Notes
Staying secure when looking for property
Ensure you're up to date with our latest advice on how to avoid fraud or scams when looking for property online.
Visit our security centre to find out moreDisclaimer - Property reference 1c26385a-1e0e-473a-b863-cc0c18e47db9. The information displayed about this property comprises a property advertisement. Rightmove.co.uk makes no warranty as to the accuracy or completeness of the advertisement or any linked or associated information, and Rightmove has no control over the content. This property advertisement does not constitute property particulars. The information is provided and maintained by Warner Gray, Tenterden. Please contact the selling agent or developer directly to obtain any information which may be available under the terms of The Energy Performance of Buildings (Certificates and Inspections) (England and Wales) Regulations 2007 or the Home Report if in relation to a residential property in Scotland.
*This is the average speed from the provider with the fastest broadband package available at this postcode. The average speed displayed is based on the download speeds of at least 50% of customers at peak time (8pm to 10pm). Fibre/cable services at the postcode are subject to availability and may differ between properties within a postcode. Speeds can be affected by a range of technical and environmental factors. The speed at the property may be lower than that listed above. You can check the estimated speed and confirm availability to a property prior to purchasing on the broadband provider's website. Providers may increase charges. The information is provided and maintained by Decision Technologies Limited. **This is indicative only and based on a 2-person household with multiple devices and simultaneous usage. Broadband performance is affected by multiple factors including number of occupants and devices, simultaneous usage, router range etc. For more information speak to your broadband provider.
Map data ©OpenStreetMap contributors.





