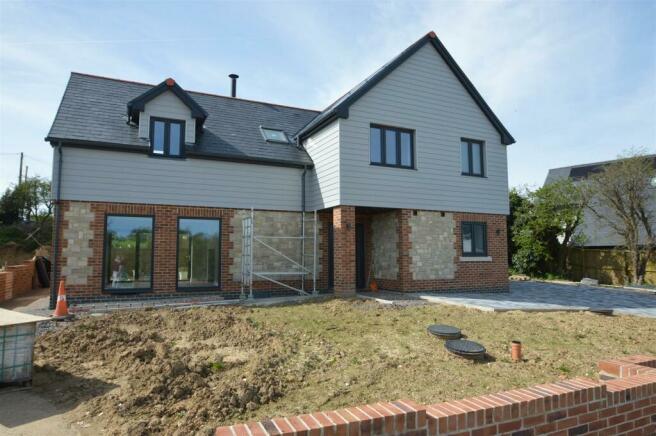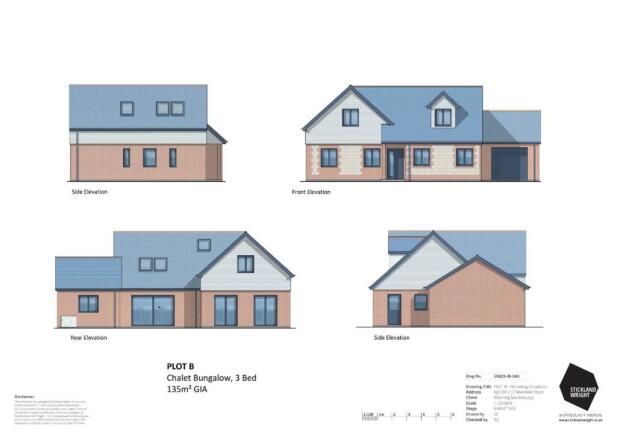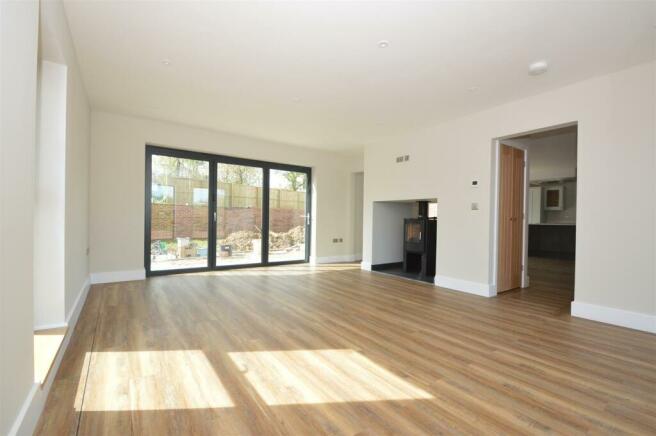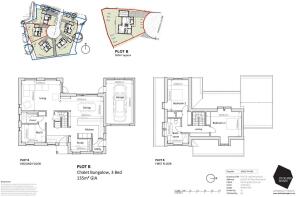
Binstead Outskirts

- PROPERTY TYPE
Detached
- BEDROOMS
3
- BATHROOMS
2
- SIZE
Ask agent
- TENUREDescribes how you own a property. There are different types of tenure - freehold, leasehold, and commonhold.Read more about tenure in our glossary page.
Freehold
Key features
- Stylish Brand New Detached Chalet Bungalow
- LABC 10 Year Build Warranty
- Generous 135 sqm 3 Bedroom - 1 En Suite Accommodation
- Open Plan 18'6 Kitchen/Dining Space
- Garage (20' x 12')
- Driveway Parking
- Air Source Heat Pump Central Heating(see notes)
- Backs on to Surrounding Countryside
- Study & Utility Room
- Peripheral to Binstead Village
Description
Photos - The photos shown online and in this brochure are of the almost finished 4 bedroom version next door to give you a clear idea how this 3 bedroom version will look.
Entrance Hall -
Kitchen/Dining Room - 5.85m max x 5.67m max (19'2" max x 18'7" max) -
Utility Room -
Living Room - 5.3m x 4.09m (17'4" x 13'5") -
Study - 2.8m x 1.65m (9'2" x 5'4") -
Bedroom 3 - 3.31m x 2.56m (10'10" x 8'4") -
En Suite Shower Room -
Landing -
Bedroom 1 - 4.83m max x 3.36m max (15'10" max x 11'0" max) -
Bedroom 2 - 4.21m max x 3.2m max (13'9" max x 10'5" max) -
Bathroom - 3.47m max x 2.95m max (11'4" max x 9'8" max) -
Gardens - The front and rear gardens will be landscaped and laid to lawn.
Garage - 6.10m x 3.66m (20'0 x 12'0) -
Driveway Parking -
Heating - Air source heat pumps will generate heat and hot water. Underfloor heating at ground level and radiators at first floor.
Tenure - Freehold
Service Charge - A £200 per annum contribution is payable towards private road maintenance, communal landscaping in development and maintenance of attenuation pond (assists management of surface water).
Services - Unconfirmed mains gas, electric, drainage pumped from site to mains sewer & water. Fibre broadband on site. Telephone wiring on site.
Council Tax - Yet to be banded
Agents Note - Our particulars are designed to give a fair description of the property, but if there is any point of special importance to you we will be pleased to check the information for you. None of the appliances or services have been tested, should you require to have tests carried out, we will be happy to arrange this for you. Nothing in these particulars is intended to indicate that any carpets or curtains, furnishings or fittings, electrical goods (whether wired in or not), gas fires or light fitments, or any other fixtures not expressly included, are part of the property offered for sale.
Brochures
BINSTEAD OUTSKIRTSBrochure- COUNCIL TAXA payment made to your local authority in order to pay for local services like schools, libraries, and refuse collection. The amount you pay depends on the value of the property.Read more about council Tax in our glossary page.
- Band: TBC
- PARKINGDetails of how and where vehicles can be parked, and any associated costs.Read more about parking in our glossary page.
- Yes
- GARDENA property has access to an outdoor space, which could be private or shared.
- Yes
- ACCESSIBILITYHow a property has been adapted to meet the needs of vulnerable or disabled individuals.Read more about accessibility in our glossary page.
- Ask agent
Energy performance certificate - ask agent
Binstead Outskirts
Add an important place to see how long it'd take to get there from our property listings.
__mins driving to your place
Your mortgage
Notes
Staying secure when looking for property
Ensure you're up to date with our latest advice on how to avoid fraud or scams when looking for property online.
Visit our security centre to find out moreDisclaimer - Property reference 32019058. The information displayed about this property comprises a property advertisement. Rightmove.co.uk makes no warranty as to the accuracy or completeness of the advertisement or any linked or associated information, and Rightmove has no control over the content. This property advertisement does not constitute property particulars. The information is provided and maintained by The Wright Estate Agency, Ryde. Please contact the selling agent or developer directly to obtain any information which may be available under the terms of The Energy Performance of Buildings (Certificates and Inspections) (England and Wales) Regulations 2007 or the Home Report if in relation to a residential property in Scotland.
*This is the average speed from the provider with the fastest broadband package available at this postcode. The average speed displayed is based on the download speeds of at least 50% of customers at peak time (8pm to 10pm). Fibre/cable services at the postcode are subject to availability and may differ between properties within a postcode. Speeds can be affected by a range of technical and environmental factors. The speed at the property may be lower than that listed above. You can check the estimated speed and confirm availability to a property prior to purchasing on the broadband provider's website. Providers may increase charges. The information is provided and maintained by Decision Technologies Limited. **This is indicative only and based on a 2-person household with multiple devices and simultaneous usage. Broadband performance is affected by multiple factors including number of occupants and devices, simultaneous usage, router range etc. For more information speak to your broadband provider.
Map data ©OpenStreetMap contributors.








