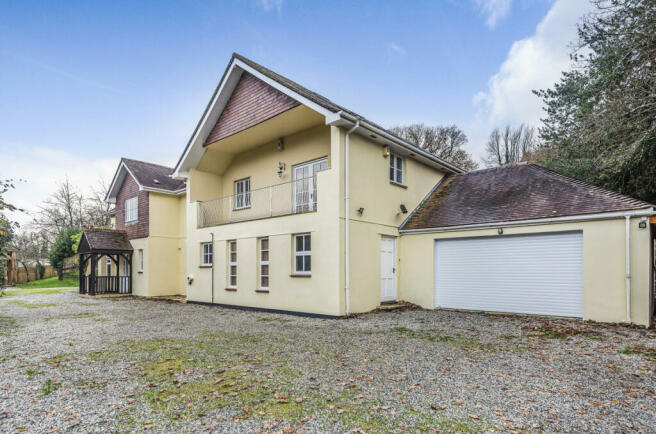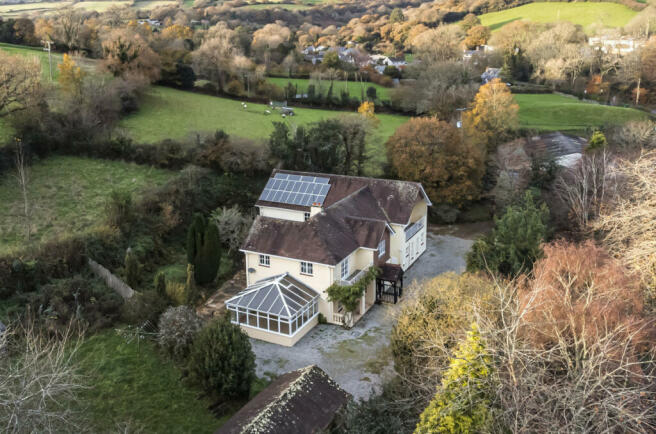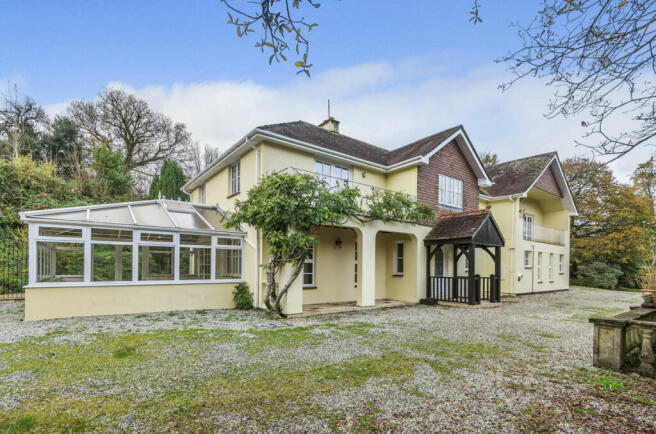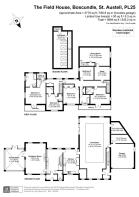
Boscundle, St. Austell, PL25

- PROPERTY TYPE
Detached
- BEDROOMS
6
- BATHROOMS
4
- SIZE
4,661 sq ft
433 sq m
- TENUREDescribes how you own a property. There are different types of tenure - freehold, leasehold, and commonhold.Read more about tenure in our glossary page.
Freehold
Key features
- NO UPWARD CHAIN
- Impressive Detached Residence With Extremely Versatile Living Accommodation
- An 11 meter INDOOR HEATED SWIMMING POOL
- An Attached But Independent BUSINESS CENTRE
- Holiday Let / B&B Potential Income / ANNEXE / Joint Family Residence Potential
- Five / Six Double Bedrooms & Three En-Suites As Well As Family Bathroom
- SOLAR PANELS & Electric Car Charging Point
- Small Paddock & Impressive Gardens With Polytunnel & Outbuildings
- BOAT STORAGE, Double Garage & Driveway Parking For Several Vehicles
- Located In A Rural Hamlet On The Outskirts Of St Austell A Mile From The Coastline
Description
Boscundle is a tiny hamlet of superior properties lying just a few miles to the east of St Austell located within rural surrounds and just over a mile to the local coastline. While the situation is incredibly private, a great deal of amenities lie on the doorstep including a pub and restaurant within walking distance and the world famous Eden Project less than only two miles away. Local St Austell facilities encompass a main line train station, leisure centre, cinema and a variety of major supermarkets. The historic ports of Fowey and Charlestown are also just a short distance away with both offering a plethora of very well regarded eating establishments and bars. Many sports facilities are also available including sailing and water sports, golf, cricket, football and rugby. The South West coastal path and Lost Gardens Of Heligan are also close by.
For those house hunters seeking a potential income, then look no further! The accommodation on offer in this exceptionally spacious property could be just what you are looking for. The attached, but completely independent wing to the right side of the house, has previously been used as a business centre and could continue to be, but also has the potential to be converted into holiday lets that could have individual separate access (subject to all necessary planning consents). With the added addition of the indoor pool and the prime location, any holiday let located here would have great appeal. Likewise, the unique layout could suit a family selling two (or even three) households looking to combine their assets and live in one large property with independent living. Outside, there is currently a large two storey timber barn that also has the potential to be converted into a detached annex (also subject to all necessary planning consents). There is also an old stone cottage located up by the paddock which was a dwelling some years ago and could quite possibly be utilised as such again if renovated.
The house as it is currently presented is very grand indeed and has been greatly loved by its current owner for many happy years. She speaks of fond memories entertaining friends and being able to swim on a daily basis all year round - one of the many reasons that attracted her to the house when she bought it. It is certainly a rarity to find such a large indoor pool which also has an shower area as well as attached rooms with the potential to be converted into a sauna and steam room.
The spacious main residence comprises of a reception hallway that has a wood burning stove, door opening to the cloak room / W.C and a staircase rising to the first floor accommodation. Doors from the reception hall lead off to both the lounge and the kitchen. The luxurious lounge has an open fire place and gives access to the 17ft x 18ft conservatory. The kitchen, fitted with a range of wall and base units, has a large walk in pantry and has a door offering access to the indoor pool area. Upstairs, there are five large bedrooms, three have en-suite facilities and two of these bedrooms have large outside balconies that present a little bit of extra luxury. There is also a family bathroom. From the first floor landing, there is access to the 'right wing' of the house. This can also be accessed from a separate door located at the front of the house, next to the garage. These rooms are currently presented for use as a business centre and have previously been a successful photography studio. Without changing the layout too much, they would make fabulous living accommodation for growing teenagers, grandparents or friends and extended family.
For anyone looking to live 'the good life', the outside grounds offer an abundance of opportunity. The adjacent lawned garden has a professional 22ft polytunnel perfect for producing home grown produce. Up behind this garden and the main house, you will find a small field / paddock, perfect for those with aspirations to keep a few animals. To the rear of the house, there is a fabulous seating and entertaining area laid with rainbow paving slabs. This can be accessed from the conservatory, the kitchen and the indoor pool area via sliding patio doors. Previously, the current owner has had a hot tub and bar area in this space but this has since been removed. The driveway leading up to the front of the house is flanked by mature landscaped gardens. An abundance of mature shrubs and Victorian palm trees look spectacularly colourful in the spring and summer months making the entrance to the main residence rather grand on approach. Outside the front of the house, there is a sizeable gravelled area that affords parking for numerous vehicles alongside the double garage that has a remote controlled roll top door. Next to the garage is a car port or equally, a useful boat store.
Solar Panels -
In addition to everything that this splendid residence has to offer, it is notable to mention that the house also has fitted solar roof panels. The current owner has received a sizable income from the feed in tariff over the years which pays 41.3p per Kw an hour and will remain at this rate until 2036 when the current contract comes to an end. This has comfortably paid for the running of the heated swimming pool, radiators and charging the electric car.
Services -
The house is serviced by mains sewerage but not mains gas. The rooms throughout the house are fitted with 'Fischer' electric radiators.
Fitted to the front of the property is an electric car charging point taking further advantage of the solar panels.
Council Tax - Band G
What3Words - packing.shadow.crumbles
Brochures
Brochure 1- COUNCIL TAXA payment made to your local authority in order to pay for local services like schools, libraries, and refuse collection. The amount you pay depends on the value of the property.Read more about council Tax in our glossary page.
- Band: G
- PARKINGDetails of how and where vehicles can be parked, and any associated costs.Read more about parking in our glossary page.
- Yes
- GARDENA property has access to an outdoor space, which could be private or shared.
- Yes
- ACCESSIBILITYHow a property has been adapted to meet the needs of vulnerable or disabled individuals.Read more about accessibility in our glossary page.
- Ask agent
Boscundle, St. Austell, PL25
NEAREST STATIONS
Distances are straight line measurements from the centre of the postcode- St. Austell Station2.1 miles
- Par Station1.9 miles
- Luxulyan Station3.0 miles
About the agent
Local Estate Agents. Personal Service.
Working with only a handful of clients selling a home in your local area, allows us to dedicate more time to you and your potential buyers. We know from experience that rushing around, promising the world to as many clients as possible, doesn't give you, your home, and your sale the attention it deserves.
Industry affiliations

Notes
Staying secure when looking for property
Ensure you're up to date with our latest advice on how to avoid fraud or scams when looking for property online.
Visit our security centre to find out moreDisclaimer - Property reference RX203048. The information displayed about this property comprises a property advertisement. Rightmove.co.uk makes no warranty as to the accuracy or completeness of the advertisement or any linked or associated information, and Rightmove has no control over the content. This property advertisement does not constitute property particulars. The information is provided and maintained by The Agency UK, Covering Nationwide. Please contact the selling agent or developer directly to obtain any information which may be available under the terms of The Energy Performance of Buildings (Certificates and Inspections) (England and Wales) Regulations 2007 or the Home Report if in relation to a residential property in Scotland.
*This is the average speed from the provider with the fastest broadband package available at this postcode. The average speed displayed is based on the download speeds of at least 50% of customers at peak time (8pm to 10pm). Fibre/cable services at the postcode are subject to availability and may differ between properties within a postcode. Speeds can be affected by a range of technical and environmental factors. The speed at the property may be lower than that listed above. You can check the estimated speed and confirm availability to a property prior to purchasing on the broadband provider's website. Providers may increase charges. The information is provided and maintained by Decision Technologies Limited. **This is indicative only and based on a 2-person household with multiple devices and simultaneous usage. Broadband performance is affected by multiple factors including number of occupants and devices, simultaneous usage, router range etc. For more information speak to your broadband provider.
Map data ©OpenStreetMap contributors.





