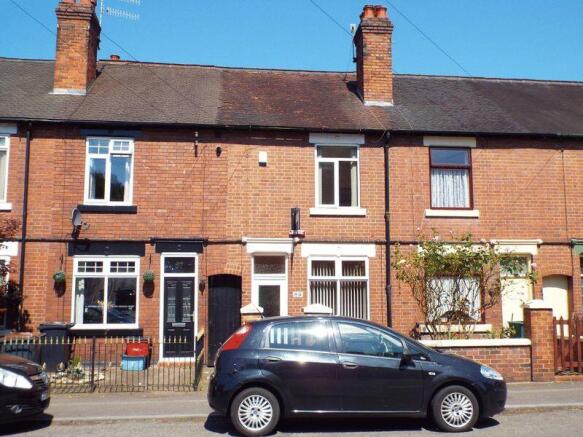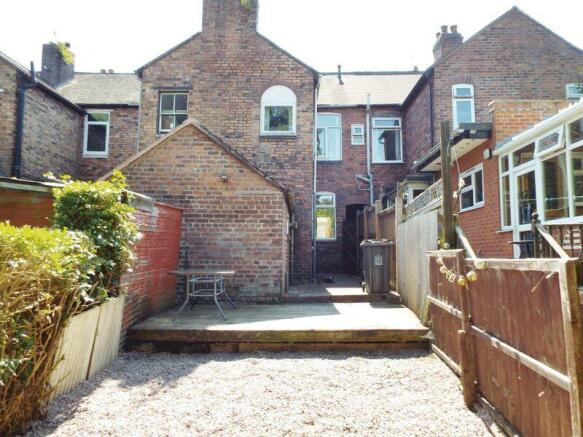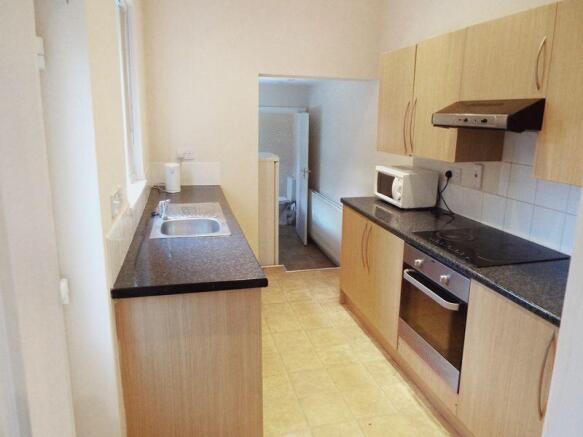Friarswood Road, Newcastle

Letting details
- Let available date:
- Ask agent
- Deposit:
- £600A deposit provides security for a landlord against damage, or unpaid rent by a tenant.Read more about deposit in our glossary page.
- Min. Tenancy:
- Ask agent How long the landlord offers to let the property for.Read more about tenancy length in our glossary page.
- Furnish type:
- Furnished
- Council Tax:
- Ask agent
- PROPERTY TYPE
Terraced
- BEDROOMS
4
- BATHROOMS
1
- SIZE
Ask agent
Key features
- AVAILABLE SEPTEMBER 2025: Furnished Four Bed Student Rental
- Close to Shops, Bars & Keele Bus Route
- Gas Central Heated, Part Double Glazed
- Bills Included in the rental.
- EPC Band D Rating 57 Council Tax A
- Please Ask One of Our Advisors For Further Details
Description
The property is gas central heated and part double glazed, with living accommodation comprising hallway, ground floor bedroom, living room, kitchen, utility room, and W.C. / washroom at ground floor level, with three bedrooms and a bathroom to the first floor. To the rear of the property is a small garden area, with wooden decking, paved patio area and planted shrubs.
Ground Floor
Hallway
12' 2'' x 2' 11'' (3.7m x 0.9m) max.
With single glazed window, radiator, and wood laminate flooring.
Bedroom 1
11' 8'' x 8' 4'' (3.56m x 2.53m) max.
With pvcu double glazed window, wardrobe, drawers, desk, chair, radiator, power points, and wood laminate flooring.
Living Room
15' 1'' x 11' 6'' (4.6m x 3.5m) max.
With pvcu double glazed window, two leather sofas, TV and TV unit, under-stairs store, gas fire, radiator, power points, aerial point, telephone point, and wood laminate flooring.
Kitchen
12' 2'' x 7' 4'' (3.72m x 2.24m) max.
Fitted kitchen with light wood colour units, granite-effect worktops, sink unit, and appliances including microwave, kettle, cooker and hob with extractor hood. Also with pvcu double glazed window, recessed spotlights, power points, part-tiled walls, and vinyl flooring.
Utility
7' 4'' x 4' 9'' (2.24m x 1.44m) max.
With single glazed window, washing machine, tumble dryer, fridge freezer, radiator, power points, and vinyl flooring.
W.C. / Washroom
4' 9'' x 2' 9'' (1.44m x 0.83m) max.
With single glazed window, W.C., corner wash basin, radiator, and vinyl flooring.
First Floor
Bathroom
9' 1'' x 5' 11'' (2.77m x 1.81m) max.
White bathroom suite comprising W.C., pedestal washbasin, and panelled bath with shower over, and fitted curtain. Also with towel radiator, recessed spotlights, extractor fan, laundry cupboard, medicine cabinet, shelving, shaver socket, part-tiled walls and vinyl flooring.
Bedroom 2
9' 3'' x 7' 7'' (2.82m x 2.3m) max.
With pvcu double glazed window, single bed, wardrobe, chest of drawers, desk, office chair, shelving, radiator, power points, and wood laminate flooring.
Bedroom 3
11' 1'' x 6' 10'' (3.38m x 2.08m) max.
With pvcu double glazed window, single bed, wardrobe, chest of drawers, desk, office chair, radiator, power points, and wood laminate flooring.
Bedroom 4
15' 7'' x 8' 7'' (4.75m x 2.62m) max.
With pvcu double glazed window, walk-in wardrobe, chest of drawers, desk, office chair, radiator, power points, and wood laminate flooring.
Outside
To the rear of the property is a small garden area, with wooden decking, paved patio area and planted shrubs.
Viewings
To view this, or any other of our properties, please call . If you would like to discuss this property and/or your specific requirements we strongly urge you to call us prior to viewing the property. If you are traveling long distances or are taking time off work this could save you time and money. Viewings strictly by appointment only.
Brochures
Property BrochureFull Details- COUNCIL TAXA payment made to your local authority in order to pay for local services like schools, libraries, and refuse collection. The amount you pay depends on the value of the property.Read more about council Tax in our glossary page.
- Band: A
- PARKINGDetails of how and where vehicles can be parked, and any associated costs.Read more about parking in our glossary page.
- Ask agent
- GARDENA property has access to an outdoor space, which could be private or shared.
- Yes
- ACCESSIBILITYHow a property has been adapted to meet the needs of vulnerable or disabled individuals.Read more about accessibility in our glossary page.
- Ask agent
Friarswood Road, Newcastle
Add an important place to see how long it'd take to get there from our property listings.
__mins driving to your place
Notes
Staying secure when looking for property
Ensure you're up to date with our latest advice on how to avoid fraud or scams when looking for property online.
Visit our security centre to find out moreDisclaimer - Property reference 6946910. The information displayed about this property comprises a property advertisement. Rightmove.co.uk makes no warranty as to the accuracy or completeness of the advertisement or any linked or associated information, and Rightmove has no control over the content. This property advertisement does not constitute property particulars. The information is provided and maintained by Keates, Stoke On Trent. Please contact the selling agent or developer directly to obtain any information which may be available under the terms of The Energy Performance of Buildings (Certificates and Inspections) (England and Wales) Regulations 2007 or the Home Report if in relation to a residential property in Scotland.
*This is the average speed from the provider with the fastest broadband package available at this postcode. The average speed displayed is based on the download speeds of at least 50% of customers at peak time (8pm to 10pm). Fibre/cable services at the postcode are subject to availability and may differ between properties within a postcode. Speeds can be affected by a range of technical and environmental factors. The speed at the property may be lower than that listed above. You can check the estimated speed and confirm availability to a property prior to purchasing on the broadband provider's website. Providers may increase charges. The information is provided and maintained by Decision Technologies Limited. **This is indicative only and based on a 2-person household with multiple devices and simultaneous usage. Broadband performance is affected by multiple factors including number of occupants and devices, simultaneous usage, router range etc. For more information speak to your broadband provider.
Map data ©OpenStreetMap contributors.



