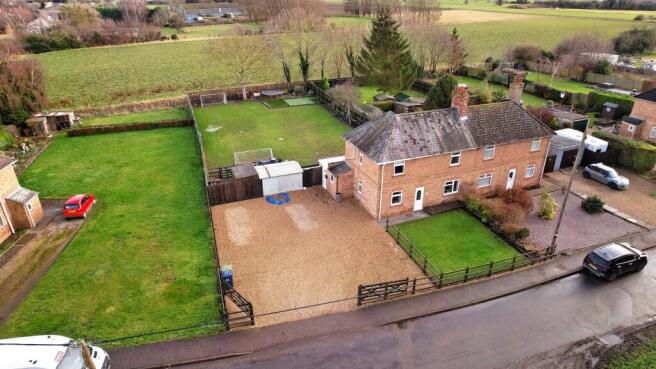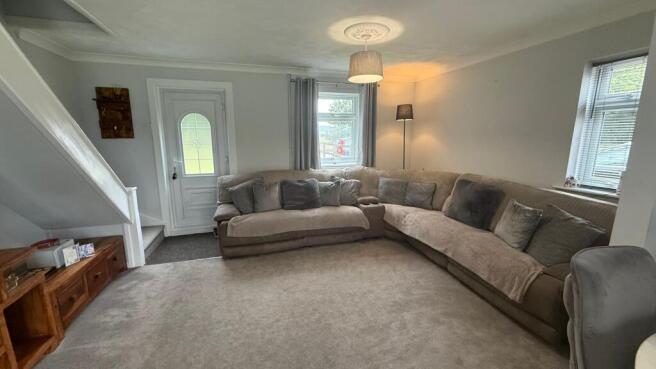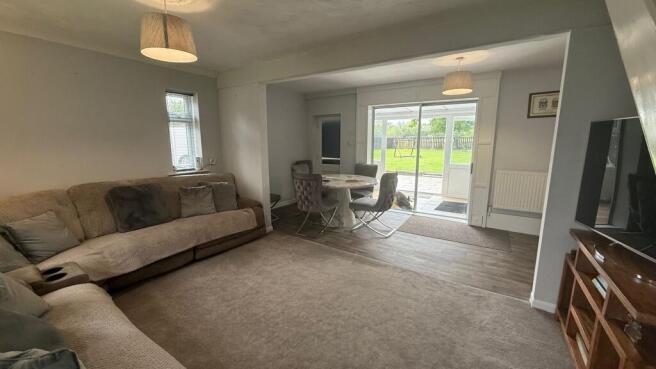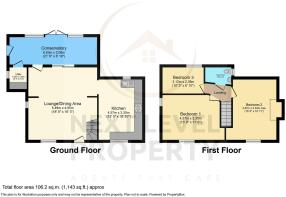
3 bedroom semi-detached house for sale
Cattle Dyke, Gorefield, PE13

- PROPERTY TYPE
Semi-Detached
- BEDROOMS
3
- BATHROOMS
1
- SIZE
936 sq ft
87 sq m
- TENUREDescribes how you own a property. There are different types of tenure - freehold, leasehold, and commonhold.Read more about tenure in our glossary page.
Freehold
Key features
- WATCH OUR FULL VIDEO TOUR
- 0.25 ACRE PLOT
- LOTS OF PARKING
- LARGE GARDENS WITH OPEN FIELD VIEWS
- FURTHER POTENTIAL FOR EXTENSION
- CALL TO VIEW!
Description
.This property has got some serious outside space to offer! Let's talk about the gardens first - they're massive. Seriously, there's enough room here to throw a football around, host a summer barbeque, or even start your own mini farm if you're feeling ambitious. And the best part? The gardens overlook open fields, giving you that feeling of being surrounded by nature without having to trek into the wilderness. It's like having your own private oasis right at your doorstep.
But that's not all - this place also has a lot of potential for extension. So if you've got big dreams of adding on a guest bedroom, a home office, or even a fancy game room, this property can make your dreams come true. Just think of all the possibilities!
Now, let's talk about the practical stuff. The kitchen/diner is spacious enough to fit a big dining table, perfect for family gatherings or hosting dinner parties with friends. And the lounge? It's just the right size for cosy movie nights or lazy Sunday afternoons. You'll never feel cramped in this house.
And finally, the outside space. Apart from the marvellous gardens, there's also a large parking area. We're talking serious parking space here - you could easily fit 8 cars in the gravelled area, and if you need more space, you can always extend it. No more stressing about where to park when you have friends over.
So, if you're looking for a property with a lot of room to breathe, plenty of potential for expansion, and a garden that feels like your very own slice of paradise, this is the one for you. Don't wait, give us a call and let's book a viewing. Trust me, you won't be disappointed.
EPC Rating: D
Lounge
(18'x16'3 max) A large lounge with stairs to the first floor and a door into the kitchen. Sliding patio doors open to the conservatory.
Kitchen
4.57m x 3.3m
(15'x10'10) A large kitchen with space for a family sized table and chairs. A fitted range of units and a freestanding range cooker. Inset sink set to worksurfaces and a freestanding American style fridge freezer is included.
Conservatory
6.63m x 2.08m
(21'9x6'10) A large conservatory with a tiled floor and uPVC doors opening on to the rear garden. There is a door to the side entrance and a door into the utility room.
Bedroom 1
4.57m x 3.33m
(15'x11') A large double bedroom with a uPVC double glazed window to the front.
Bedroom 2
4.57m x 3.33m
(15'x10'11) A large double bedroom with feature fireplace and uPVC double glazed window to the front
Bedroom 3
3.12m x 2.08m
(10'3x6'10) A single bedroom with uPVC double glazed window to the rear
Shower room
The shower room has a shower cubicle, hand basin and WC, plus a uPVC double glazed window to the rear.
Utility room
1.65m x 1.32m
Plumbing for washing machine, vent for tumble dryer.
Garden
There is a large garden to the rear, the total plot including the house, parking and gardens is approx 0.25 acres. The rear garden is mainly laid to lawn and has a porcelain slabbed patio area, a metal shed and timber storage shed.
Front Garden
The frontage has been extended to create a large off road parking area for numerous vehicles. There is post and rail fencing and a 5 bar gate to enclose the front garden.
- COUNCIL TAXA payment made to your local authority in order to pay for local services like schools, libraries, and refuse collection. The amount you pay depends on the value of the property.Read more about council Tax in our glossary page.
- Ask agent
- PARKINGDetails of how and where vehicles can be parked, and any associated costs.Read more about parking in our glossary page.
- Yes
- GARDENA property has access to an outdoor space, which could be private or shared.
- Front garden,Private garden
- ACCESSIBILITYHow a property has been adapted to meet the needs of vulnerable or disabled individuals.Read more about accessibility in our glossary page.
- Ask agent
Cattle Dyke, Gorefield, PE13
Add an important place to see how long it'd take to get there from our property listings.
__mins driving to your place
Get an instant, personalised result:
- Show sellers you’re serious
- Secure viewings faster with agents
- No impact on your credit score
Your mortgage
Notes
Staying secure when looking for property
Ensure you're up to date with our latest advice on how to avoid fraud or scams when looking for property online.
Visit our security centre to find out moreDisclaimer - Property reference 7d0e3b90-d4e1-417a-a629-ec06476f5815. The information displayed about this property comprises a property advertisement. Rightmove.co.uk makes no warranty as to the accuracy or completeness of the advertisement or any linked or associated information, and Rightmove has no control over the content. This property advertisement does not constitute property particulars. The information is provided and maintained by Next Level Property, March. Please contact the selling agent or developer directly to obtain any information which may be available under the terms of The Energy Performance of Buildings (Certificates and Inspections) (England and Wales) Regulations 2007 or the Home Report if in relation to a residential property in Scotland.
*This is the average speed from the provider with the fastest broadband package available at this postcode. The average speed displayed is based on the download speeds of at least 50% of customers at peak time (8pm to 10pm). Fibre/cable services at the postcode are subject to availability and may differ between properties within a postcode. Speeds can be affected by a range of technical and environmental factors. The speed at the property may be lower than that listed above. You can check the estimated speed and confirm availability to a property prior to purchasing on the broadband provider's website. Providers may increase charges. The information is provided and maintained by Decision Technologies Limited. **This is indicative only and based on a 2-person household with multiple devices and simultaneous usage. Broadband performance is affected by multiple factors including number of occupants and devices, simultaneous usage, router range etc. For more information speak to your broadband provider.
Map data ©OpenStreetMap contributors.






