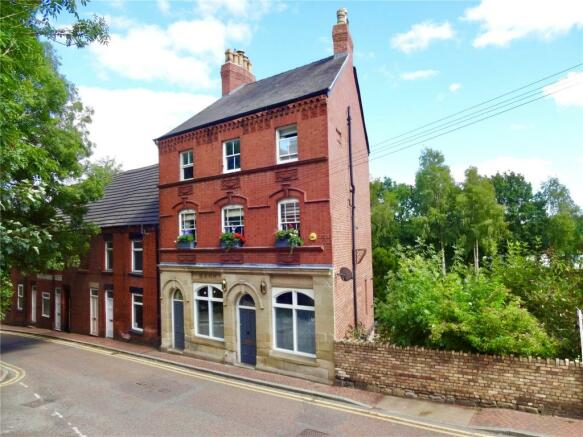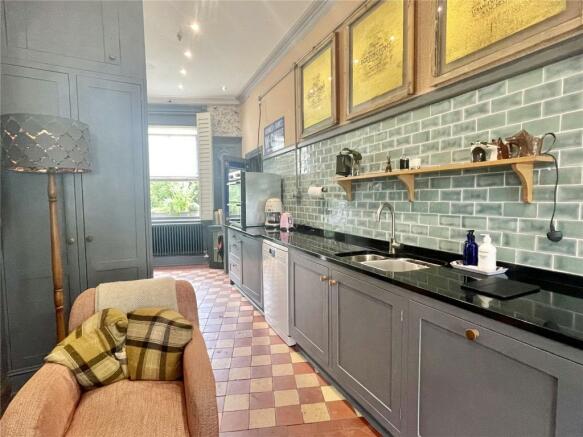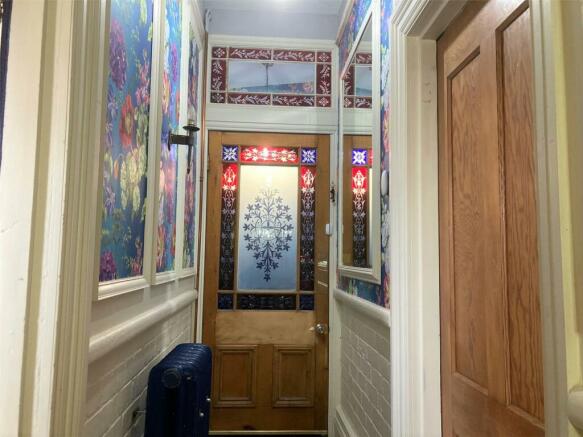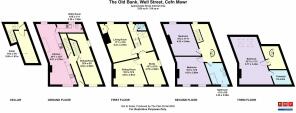
Well Street, Cefn Mawr, Wrexham, LL14

- PROPERTY TYPE
End of Terrace
- BEDROOMS
3
- BATHROOMS
2
- SIZE
Ask agent
- TENUREDescribes how you own a property. There are different types of tenure - freehold, leasehold, and commonhold.Read more about tenure in our glossary page.
Freehold
Key features
- A unique and stylish converted Bank
- Kitchen, utility, 4 reception rooms
- Family bathroom and 3 bedrooms
- Scope for further sun room and en-Suite.
- Rear Courtyard
- Gas fired central heating
- Energy efficiency rating: 51(E)
Description
Period features
Five story converted former Bank Buildings
Beautifully Presented Throughout
Courtyard garden
Located on the outskirts of the popular North Wales village of Cefn Mawr, Old Bank Buildings is a striking example of exuberant 1900’s architecture with rich moulded local red brick detailing over a classically symmetrical Cefn stone facade, sitting under a re-slated roof.
Having been the subject of a recent comprehensive Architect led renovation, this former Bank now provides flexible and unique accommodation, set out over 5 storey's with the potential of adding a further garden room at basement level.
Character is not in short supply, with an abundance of period features including wall panelling, tiled floors and Victorian cast iron radiators, along with wooden sash windows and shutters and original stained glass doors.
Restored to its former glory by the current vendors, Old Bank Buildings has received an award from the Wrexham Area Civic Society for Architectural Conservation.
Location
Cefn Mawr falls within the central section of the World Heritage Site and it is less than a mile from the property to the UNESCO Pontcysyllte Aqueduct and popular canal paths to Llangollen and Chirk.
Ty Mawr Country Park, located adjacent to the Cefn Viaduct is also within a short walking distance and the A483 trunk road to Chester (18 miles) to the north and Oswestry (9 miles) and Shrewsbury to the south is readily accessible, providing for daily commuting to the commercial and industrial centres of the region.
Cefn Mawr provides a range of local amenities, including both primary and secondary schools, local shopping and a Tesco supermarket, GP surgeries, library and social resources.
Nearby is Cefn Druids football club, a leisure centre which offers a well-equipped gym and swimming pool, along with its extremely popular wave machine.
The town of Llangollen is less than 5 miles away. Famous for its annual International world renowned Eisteddfod. Steeped in myth and legend Llangollen is a haven for walkers and tourists of all ages. Wrexham town centre is approximately 7 miles away. Home to the Racecourse Ground, Wrexham Association Football Club has experienced a recent boom in attention since the club was purchased by two Hollywood actors.
The spectacular Snowdonia National Park is 37 miles away and the stunning North Wales coastline is easily accessible.
Accommodation
The accommodation on offer at Old Bank Buildings is extremely versatile and flexible.
The total floor area of approximately 250 sq.m. is spread over 5 floors and is currently configured by the vendors in the following way:
Entrance hall
Original stained glass vestibule door leads to the inner hallway, with quarry tiles and Victorian cast iron radiator.
Kitchen
Large, double aspect room with quarry tiles, Aga Berrington multi fuel stove, original period window shutters and painted wall panelling. The solid oak kitchen cabinets are made by Newcastle Furniture Company and the wall tiles are from Marlborough Tiles.
Stained glass door leads to
Utility room
Light and airy, large wooden sash window , practical room housing laundry equipment with the added benefit of toilet facilities.
40 kw Baxi Duo Tec combination boiler.
Dining room
Dual aspect room with painted wall panelling, original window shutters, period tiled floor, Worcester Bewdley multi fuel stove.
Stairs lead to
First Floor Landing
Painted wall panelling, original floor boards, two ornate Victorian cast iron radiators, double stained glass doors leading to
Office
Dual aspect room with painted wall panelling and open fireplace. Victorian cast iron radiator.
Door currently leads to
Front lounge
Two wooden sash windows to the front, original floor boards, Victorian cast iron radiators, painted wall panelling and original open fireplace.
Rear lounge
Door from landing leads to, what is currently being used as, a sitting room.
Large room with wooden sash window to the rear, Victorian cast iron radiator, original floor boards, original built-in stripped pine cupboard and Franco Belge multi fuel stove.
First floor toilet
Useful, modern room, limestone tiling from Marlborough Tiles.
Stairs rise to
Second Floor Landing
Large space with double height ceiling, wooden sash window to rear, oak spiral staircase rising to third floor and mezzanine level.
Bedroom One
Large light room, wooden sash window to rear. Statement wallpaper by House of Hackney. Original cast iron fireplace and painted floor boards.
Bedroom Two
Another large room, two wooden sash windows to the front, original cast iron fireplace and painted floor boards.
Bathroom
Stained glass door Victorian door, limestone tiling from Marlborough Tiles, wooden sash window to front, jacuzzi bath.
Mezzanine
Light, open space, Velux window, stripped pine wall panelling, two steps up to
Loft room/bedroom Three
Large light room, 3 Velux windows with stunning views across the village to Chirk.
Exposed original wooden beams, ideal space for your teenagers!
En-suite
This room, accessed from the mezzanine, will be utilised as an en-suite to the loft room.
Stone steps lead from the entrance hallway down to two
Cellars
Full- height with power, light and plumbing
Outside
To the rear of the property, at basement level, is a secluded and low maintenance double courtyard.
There is potential to transform the initial area into a sun room, with direct access from the cellar staircase. The original Cefn stone walls, wooden sash window and door are already in place.
The remaining walled courtyard is a very sunny, private space with established shrubs and climbing plants.
The property is located opposite a public car park, mainly used by the residents of Well Street and the local GP surgery.
Overall, Old Bank Buildings offers large, versatile accommodation, ideally situated within the heart of a Conservation Area and World Heritage Site.
It has the added benefit of a new gas fired central heating system, period features, complete re wiring, new roof, chimneys and wooden sash windows and ultimately, a solid investment for its new owner.
Tenure
Freehold
To the rear of the property is a secluded and low maintenance double courtyard, with the potential of converting half of the area into a sun room. The property is situated opposite a public car park and is only a short walking distance to the village centre.
- COUNCIL TAXA payment made to your local authority in order to pay for local services like schools, libraries, and refuse collection. The amount you pay depends on the value of the property.Read more about council Tax in our glossary page.
- Band: B
- PARKINGDetails of how and where vehicles can be parked, and any associated costs.Read more about parking in our glossary page.
- Yes
- GARDENA property has access to an outdoor space, which could be private or shared.
- Yes
- ACCESSIBILITYHow a property has been adapted to meet the needs of vulnerable or disabled individuals.Read more about accessibility in our glossary page.
- Ask agent
Well Street, Cefn Mawr, Wrexham, LL14
NEAREST STATIONS
Distances are straight line measurements from the centre of the postcode- Ruabon Station1.5 miles
- Chirk Station2.8 miles
- Wrexham Central Station5.9 miles
About the agent
Welcome to Morris Marshall & Poole - Estate Agents and Chartered Property Surveyors
Established in 1862 the estate agents and property surveyors firm has been serving the community for over 150 years and has built up an enviable reputation for integrity and professionalism in the field of residential,commercial and agricultural services.
We now have 8 offices able to offer these services from the Welsh Coast through the heart of Mid Wales to the Borders and central Shropshire.
Notes
Staying secure when looking for property
Ensure you're up to date with our latest advice on how to avoid fraud or scams when looking for property online.
Visit our security centre to find out moreDisclaimer - Property reference OSW220081. The information displayed about this property comprises a property advertisement. Rightmove.co.uk makes no warranty as to the accuracy or completeness of the advertisement or any linked or associated information, and Rightmove has no control over the content. This property advertisement does not constitute property particulars. The information is provided and maintained by Morris Marshall & Poole, Oswestry. Please contact the selling agent or developer directly to obtain any information which may be available under the terms of The Energy Performance of Buildings (Certificates and Inspections) (England and Wales) Regulations 2007 or the Home Report if in relation to a residential property in Scotland.
*This is the average speed from the provider with the fastest broadband package available at this postcode. The average speed displayed is based on the download speeds of at least 50% of customers at peak time (8pm to 10pm). Fibre/cable services at the postcode are subject to availability and may differ between properties within a postcode. Speeds can be affected by a range of technical and environmental factors. The speed at the property may be lower than that listed above. You can check the estimated speed and confirm availability to a property prior to purchasing on the broadband provider's website. Providers may increase charges. The information is provided and maintained by Decision Technologies Limited. **This is indicative only and based on a 2-person household with multiple devices and simultaneous usage. Broadband performance is affected by multiple factors including number of occupants and devices, simultaneous usage, router range etc. For more information speak to your broadband provider.
Map data ©OpenStreetMap contributors.





