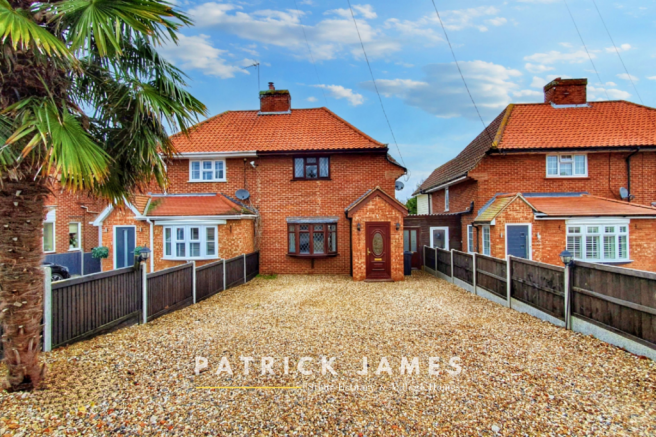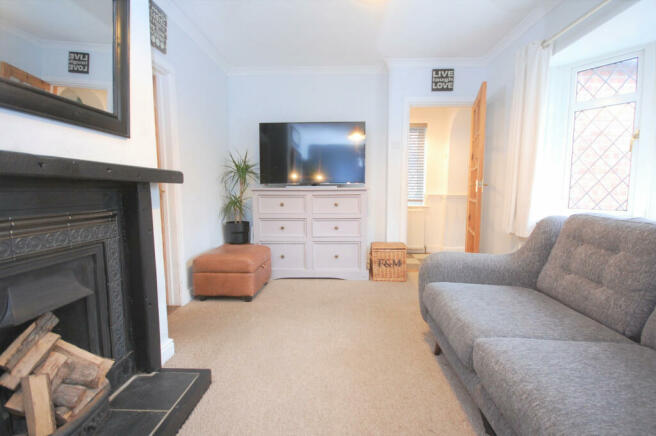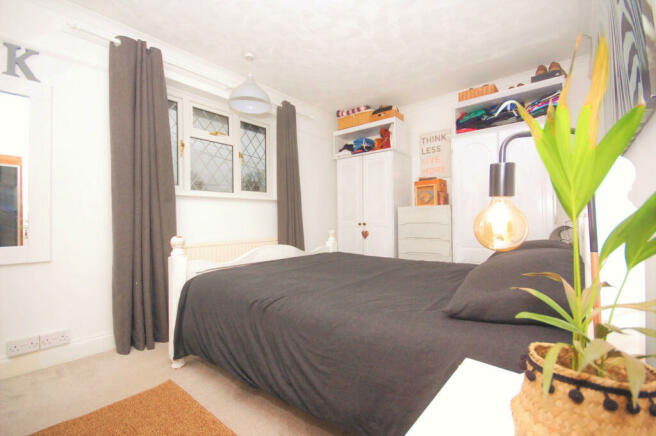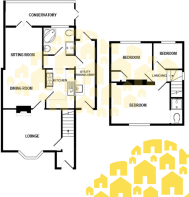Manningtree, CO11

- PROPERTY TYPE
Semi-Detached
- BEDROOMS
3
- BATHROOMS
2
- SIZE
Ask agent
- TENUREDescribes how you own a property. There are different types of tenure - freehold, leasehold, and commonhold.Read more about tenure in our glossary page.
Freehold
Key features
- Close to public transport
- Double glazing
- En suite
- Shops and amenities nearby
- Village Location
- Large Garden
- Three Bedrooms
- Off Road Parking
Description
Entrance Hall:
As you step into the house, you are greeted by an entrance hall featuring an elegant front door flanked by double glazed windows on either side. A graceful staircase beckons you to ascend to the first floor, while a discreet door discreetly leads to:
Lounge: (14' x 9' 11")
Unwind in the inviting lounge, bathed in natural light streaming through the double glazed bay window at the front. The room exudes warmth with carpeting. A captivating feature fireplace (untested) with a tasteful surround adds a touch of sophistication. A connecting door seamlessly leads to:
Open Dining Room & Sitting Room: (19' 8" x 9' 11")
The generous open plan dining and sitting room creates a versatile space for entertaining and relaxation. Sunlight pours in through the patio doors, opening up to the charming conservatory. This room offers a seamless flow for a modern lifestyle.
Conservatory:
Step into the enchanting conservatory, enveloped by panoramic double glazed windows that provide breathtaking views of the rear gardens. The tasteful tiled flooring adds a touch of elegance. The doors open up to a raised decking area, beckoning you to enjoy the tranquility of the outdoor space.
Kitchen: (9' 10" x 6' 10")
The stylish kitchen boasts a double glazed window on the side. This modern kitchen features solid wooden worktops, a charming butler sink with a sleek mixer tap, and a range of matching wall and base units. With ample space for a range cooker, plumbing for a dishwasher, and a designated area for a fridge/freezer, it combines functionality with aesthetics.
Inner Lobby:
An elegant inner lobby awaits, complete with convenient shelving storage, providing seamless access to:
Modern Family Bathroom:
Indulge in the modern family bathroom, featuring an obscure glazed window at the rear. The space is tastefully appointed with a wash hand basin, a low-level WC, a corner-style bath, and carefully crafted wood effect flooring. Partially tiled walls add a touch of sophistication.
Utility Area:
The practical utility area presents itself with doors opening to both the front and rear elevations. Offering ample space and plumbing provisions for white goods, it effortlessly blends functionality with convenience.
First Floor Landing:
Ascend the staircase from the entrance hall and arrive at the first floor landing, bathed in natural light pouring through a window on the side. From here, access awaits to:
Principal Bedroom: (13' 11" x 10')
Enter the elegant principal bedroom, boasting a double glazed window at the front that fills the room with natural light. With a radiator and sumptuous carpeted floors, it offers a tranquil retreat.
En-Suite:
The luxurious en-suite is a haven of relaxation, featuring a shower cubicle, a low-level WC, meticulously tiled walls, and a stylish wash hand basin.
Bedroom Two: (10' x 9' 4")
Bedroom two offers comfort and serenity, with a double glazed window at the rear providing a soothing view. Complete with a radiator, plush carpeted floors, and a convenient airing cupboard, it combines practicality and relaxation.
Bedroom Three: (6' 11" x 6' 7")
The charming bedroom three is adorned with a double glazed window at the rear, allowing natural light to gracefully illuminate the space. Enhanced by a radiator and carpeted floors, it offers a cozy retreat.
Outside Rear
A fantastic rear garden which mainly laid to lawn with shed, fence surround, raised decking area, patio area.
Outside Front
The property provides ample off road parking which is shingled.
Council Tax Band - B
EPC Rating - E
Additional Charges - £0
About The Agent - Patrick James Property Consultants
Winner of Best Estate Agent in Colchester 2022 At the All Agents Awards & Nominated Best Estate Agent in England (Negotiator Awards 2021) & Best Estate Agent in the East of England 2019 (Negotiator Awards 2019).
Patrick James Property Consultants are an Independent Estate Agent covering Colchester & Surrounding Villages. We pride ourselves on being credible and a joy to work with. We work hard for our clients, providing a highly personalised and bespoke service that is directly tailored to your individual needs.
1. Patrick James Property Consultants internal Anti Money Laundering guidelines state that an intending purchasers will be asked to produce identification documentation at the stage of offering along with proof of mortgage or funds.
2. These particulars do not constitute part or all of an offer or contract.
3. The measurements indicated are supplied for guidance only and as such must be considered incorrect.
4. Potential buyers are advised to recheck the measurements before committing to any expense.
5. Patrick James Property Consultants have not tested any apparatus, equipment, fixtures, fittings or services and it is the buyers interests to check the working condition of any appliances.
6. Patrick James Property Consultants have not sought to verify the legal title of the property and the buyers must obtain verification from their solicitor.
7. Patrick James Property Consultants have not tested any electrical or gas items; these checks should be carried by registered personal.
8.Viewings by appointment only; Patrick James Property Consultants do not reserve/hold properties.
9.If you have previously viewed this property with another estate agent please advise Patrick James Property Consultants at the earliest opportunity; we will ask this to be confirmed in writing.
Brochures
Property Brochure- COUNCIL TAXA payment made to your local authority in order to pay for local services like schools, libraries, and refuse collection. The amount you pay depends on the value of the property.Read more about council Tax in our glossary page.
- Ask agent
- PARKINGDetails of how and where vehicles can be parked, and any associated costs.Read more about parking in our glossary page.
- Yes
- GARDENA property has access to an outdoor space, which could be private or shared.
- Yes
- ACCESSIBILITYHow a property has been adapted to meet the needs of vulnerable or disabled individuals.Read more about accessibility in our glossary page.
- Ask agent
Manningtree, CO11
NEAREST STATIONS
Distances are straight line measurements from the centre of the postcode- Wrabness Station2.2 miles
- Mistley Station3.6 miles
- Weeley Station4.3 miles
About the agent
Meet Patrick James, your local expert in unlocking the unique charm of smaller towns and villages. But that's not all - our Boutique Collection takes you on a journey into the lap of luxury, showcasing residences valued at over a million pounds nestled within the heart of Essex & Suffolk.
What truly sets us apart is our personal touch. We're not just about properties; we're about people. Our friendly approach, coupled with a knack for capturing the essence of each home through photograp
Industry affiliations

Notes
Staying secure when looking for property
Ensure you're up to date with our latest advice on how to avoid fraud or scams when looking for property online.
Visit our security centre to find out moreDisclaimer - Property reference 307. The information displayed about this property comprises a property advertisement. Rightmove.co.uk makes no warranty as to the accuracy or completeness of the advertisement or any linked or associated information, and Rightmove has no control over the content. This property advertisement does not constitute property particulars. The information is provided and maintained by Patrick James, Essex. Please contact the selling agent or developer directly to obtain any information which may be available under the terms of The Energy Performance of Buildings (Certificates and Inspections) (England and Wales) Regulations 2007 or the Home Report if in relation to a residential property in Scotland.
*This is the average speed from the provider with the fastest broadband package available at this postcode. The average speed displayed is based on the download speeds of at least 50% of customers at peak time (8pm to 10pm). Fibre/cable services at the postcode are subject to availability and may differ between properties within a postcode. Speeds can be affected by a range of technical and environmental factors. The speed at the property may be lower than that listed above. You can check the estimated speed and confirm availability to a property prior to purchasing on the broadband provider's website. Providers may increase charges. The information is provided and maintained by Decision Technologies Limited. **This is indicative only and based on a 2-person household with multiple devices and simultaneous usage. Broadband performance is affected by multiple factors including number of occupants and devices, simultaneous usage, router range etc. For more information speak to your broadband provider.
Map data ©OpenStreetMap contributors.





