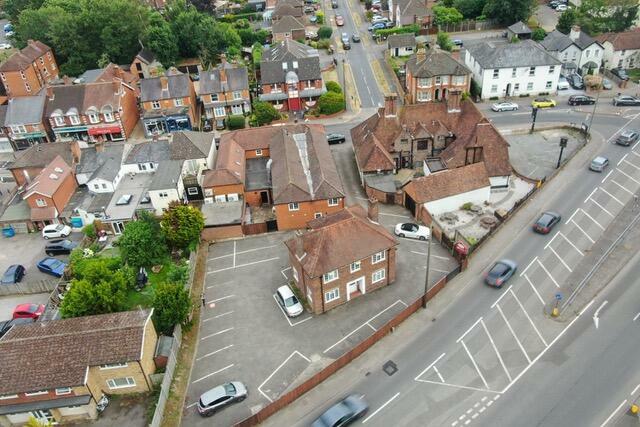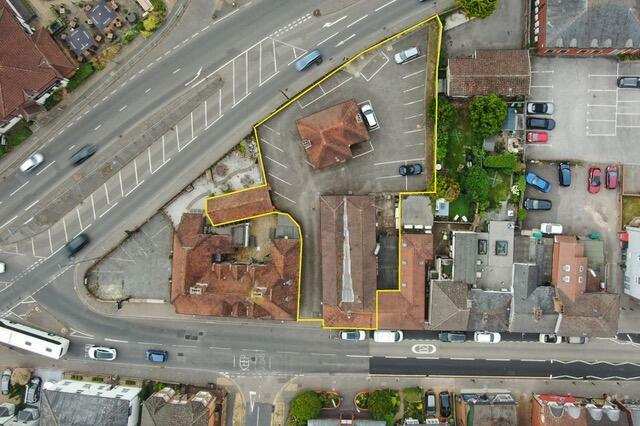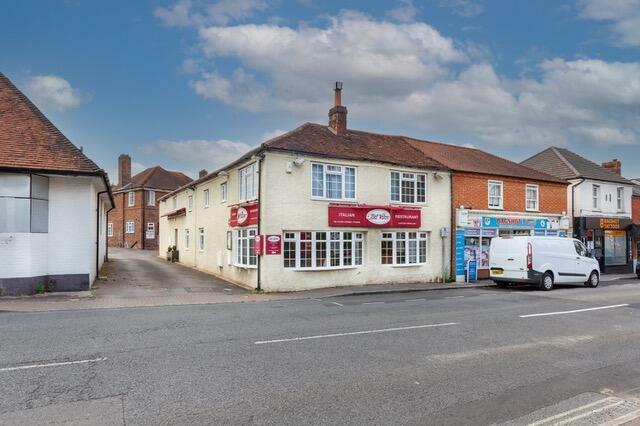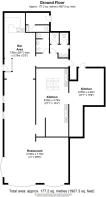High Street/London Road, Bagshot
- PROPERTY TYPE
Commercial Property
- SIZE
Ask agent
Description
HOWLANDS COMMERCIAL - FREEHOLD FOR SALE
SUMMARY: An substantial freehold property comprising a ground floor restaurant premises of approx 1907 SQ FT (164 sqm) and a first floor self contained offices of approx 1641 sq ft (152.4 sqm) and a residential detached property called Kelston House currently divided into six bedsit bedrooms and a large garage/store room with office, all being sold with vacant possession. The whole site is large and there is a large rear car park with 23 allocated parking spaces (5 for the offices and 14 for the restaurant, 2 for Kelston House and 2 for the garage/storeroom unit. The present Italian restaurant has been established for over 30 years and the whole freehold property is now available due to retirement. The restaurant enjoys an excellent reputation for good food, service and has a five star food hygiene rating. Located in the High Street with its shops including The Post office, Cooperative supermarket, pubs and other restaurants. The M3 motorway (Junction 3) and the A30 London Road and A322 Bracknell Roads are all conveniently close by. Bagshot railway station is about a 15 minute walk and offers direct morning and evening return commuter trains to London (Waterloo).
THE WHOLE FREEHOLD PROPERTY COMPRISES;
THE RESTAURANT 3 HIGH STREET BAGSHOT GU19 5AG.
Front door to Reception area with Bar area: 26'1 x 12'3 max (7.95m x 3.75m). Display shelves, bar counter unit with stainless steel sink with drinks refrigerator under, dishwasher, built in till. Cupboard with burglar alarm, lighting controls ,pull down desk unit with storage cupboards under.
Archway from reception area to a large cloakroom/hallway area: Space for coats hanging rails, fire exit door. Doors to:
Ladies and Gentleman's Cloakrooms: Attractively fitted and with tiled floors.
Restaurant eating area: 41 x 25'5 (7.75m x 12.5m). With room for 20 good size tables, a large L shaped room with feature mirrors, skirting radiators, double glazed windows, attractive ceramic tiled flooring, ceiling and wall lighting, speakers, wine rack and cabinet, the room is well presented and is a very pleasant eating room.
Archway from restaurant area leading to a hallway with a wine fridge. Leading to;
Kitchen: 27'1 x 12'4 (8.25m x 3.75m). A professional fitted kitchen with an extensive range of stainless steel worktops with cupboards under, gas hobs, grills, ovens, sinks. Archway to;
Large Storeroom and Food preparation room: 27'1 x 13'9 (8.25m x 4.2m). With stainless steel worktops, freestanding fridges and freezers.
Back door to a Large rear Courtyard with wide gate to rear car park. Door to a Storeroom with wall mounted gas boiler for heating and hot water, hot water tank, water filter unit.
Large rear car park: With allocated 14 parking spaces.
Double glazed windows and gas fired heating with radiators.
BUSINESS RATES: We are informed by Surrey Borough Council that the rateable value is £13,750 and the rates payable are £7,040 for the year 2023/24.
THE FIRST FLOOR OFFICES 3a HIGH BAGSHOT GU19 5AG.
Front door with stairs leading to first floor landing, door to;
Office One/Reception Room: 12'4 x 10'4 (3.76m x 3.14m).
Office Two/Conference Room: 16'2 x 8'6 (4.92m x 2.58m).
Office Three: 49'6 x 12'3 (15.10m x 3.73m).
Office Four: 22'9 x 12'4 (6.94m x 3.76m).
Office Five: 12'4 x 10'10 (3.76m x 3.31m).
Office Six: 12'3 x 10'10 (3.73m x 3.31m).
Ladies and Gentleman's Cloakrooms:
Kitchenette:
Rear car park: With five allocated spaces.
Double glazed windows and gas fired heating with radiators.
BUSINESS RATES: We are informed by Surrey Borough Council that the rateable value is £5,000 pa and the rates payable are £2,560 for the year 2023/2024. However, the premises may be eligible under the Small Business Rate Relief Scheme and there may be 100% rates reduction (subject to terms and conditions). Please contact Surrey Heath Borough Council for more details and to see if your business is eligible.
KELSTON HOUSE 70 LONDON ROAD BAGSHOT GU19 5HL:
Front door to Entrance hall.
Shower Room: For ground floor bedrooms with shower cubicle, wash hand basin, low level WC, window.
Shared Kitchen:11'6 x 8'10 (3.5m x 2.7m): With a sink unit and space for cooker and a fridge, large cupboard, window, back door.
Bedroom 1: 18'1 x 10'6 (5.51m x 3.2m): Front and two side windows.
Bedroom 2: 11'6 x 10'6 (3.5m x 3.21m): Front and side windows.
Stairs from the ground floor entrance hall leading up to the first floor Landing with a front window.
Shower Room: For the first floor bedrooms with bath, wash hand basin, low level WC, rear window.
Bedroom 3: 11'6 x 10'8 (3.5m x 3.25m): Front window.
Bedroom 4: 11'6 x 10'6 (3.5m x 3.25m): Side window.
Bedroom 5: 10'6 x 10 (3.25m x 3.04): Front window.
Bedroom 6: 10'6 x 6'1 (3.2m x 1.85m): Rear window.
Parking: With two allocated parking spaces.
Double glazed windows and gas fired heating with radiators.
COUNCIL TAX BAND: The residential tax band is E and amount payable is £2,772.08 payable for year 2023/24.
LARGE OUTSIDE GARAGE/STORE ROOM WITH OFFICE: Stairs to loft storage area.
Please contact us before viewing: If there is something of special importance to you, we can provide you with further information or make enquiries. This could be especially important if you are coming some distance to view.
Although these details are believed to be correct, they are not guaranteed. Purchasers should satisfy
themselves as to their accuracy.
Any electrical and gas appliances are not tested.
Sizes given are maximum approximate dimensions.
Brochures
Online BrochureEnergy Performance Certificates
EPCEPCEPCHigh Street/London Road, Bagshot
NEAREST STATIONS
Distances are straight line measurements from the centre of the postcode- Bagshot Station0.3 miles
- Camberley Station2.8 miles
- Ascot Station3.2 miles
About the agent
Welcome to Howlands sales and lettings
We are pleased to be Bagshot's longest established estate agents and a genuine family owned and run, independent estate agency with modern offices located in the heart of the High Street. We provide a professional and personal service combined with a friendly and helpful approach.
Our service includes handling residential sales, lettings, commercial property, land and new homes covering the Bagshot, Lightwater, Windlesham, Camberley an
Industry affiliations



Notes
Disclaimer - Property reference HOBAG_522911. The information displayed about this property comprises a property advertisement. Rightmove.co.uk makes no warranty as to the accuracy or completeness of the advertisement or any linked or associated information, and Rightmove has no control over the content. This property advertisement does not constitute property particulars. The information is provided and maintained by Howlands Sales and Lettings, Bagshot. Please contact the selling agent or developer directly to obtain any information which may be available under the terms of The Energy Performance of Buildings (Certificates and Inspections) (England and Wales) Regulations 2007 or the Home Report if in relation to a residential property in Scotland.
Map data ©OpenStreetMap contributors.






