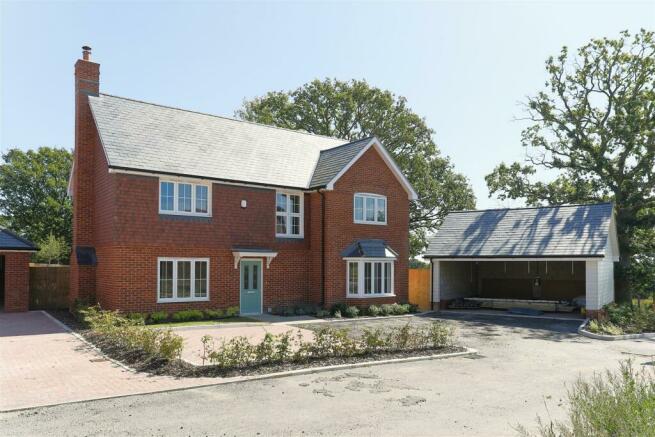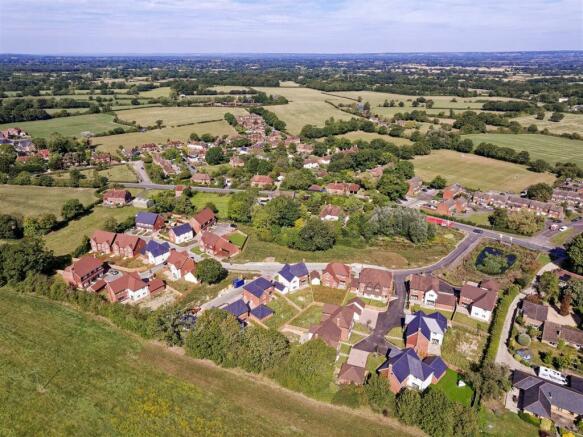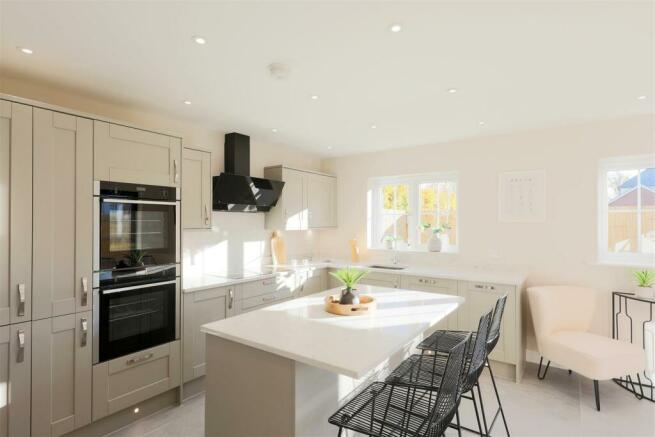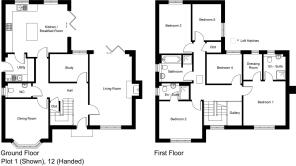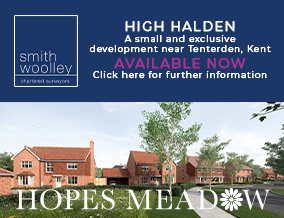
High Halden, Ashford

- PROPERTY TYPE
Detached
- BEDROOMS
5
- BATHROOMS
3
- SIZE
2,011 sq ft
187 sq m
- TENUREDescribes how you own a property. There are different types of tenure - freehold, leasehold, and commonhold.Read more about tenure in our glossary page.
Freehold
Key features
- ** TAILORED INCENTIVES AVAILABLE on selected plots - Please enquire **
- Detached craftsman-built home
- Countryside location
- 5 bedrooms
- Double car barn plus additional parking
Description
Hopes Meadow - High Halden, Kent - Plot 12 – (Ivy) is a detached family home with five bedrooms, 2 en-suites, a double car barn plus 2 parking spaces with a TOTAL FLOOR AREA of 186.8 m2 / 2,011 ft2.
This is your opportunity to purchase a craftsman-built house on an exclusive new development in the attractive rural village of High Halden, on the outskirts of Tenterden, Kent. Hopes Meadow consists of 18 private houses within the overall scheme, set in wild meadow and surrounded by ponds. Just a stone’s throw away from the picturesque Kent Downs, the development is situated away from the A28, giving you the opportunity to enjoy the tranquillity of the countryside.
Tailored incentives are now available!
- All rear gardens to be turfed.
- On selected plots, vendors to pay the buyers Stamp Duty costs (this will only be available for Standard Rate Stamp Duty bands, and not for buy-to-let or second home rates).
- On selected plots, all carpets will be laid.
Disclaimer - Internal and External Photographs featured may be of the Show Home and/or Handed Plots on the Hopes Meadow site and do not reflect the actual room sizes/layout/features of each individual plot named at this stage. The brochure provides written information of floor plans and individual features. We recommend viewing your preferred plots in person to appreciate the unique differences between each plot.
Hall -
Living Room - 6.10 x 3.62 (20'0" x 11'10") -
Kitchen/Breakfast Room - 5.29 x 4.51 max (17'4" x 14'9" max) -
Utility Room - 2.47 x 2.35 (8'1" x 7'8") -
Wc -
Dining Room - 3.91 x 3.69 max (12'9" x 12'1" max) -
Study - 3.28 x 2.37 (10'9" x 7'9") -
Bedroom 1 - 3.79 x 3.62 (12'5" x 11'10") -
Dressing Room -
En Suite -
Bedroom 2 - 3.69 x 3.21 (12'1" x 10'6") -
En Suite -
Bedroom 3 - 4.23 x 2.72 (13'10" x 8'11") -
Bedroom 4 - 3.02 x 2.52 (9'10" x 8'3") -
Bedroom 5 - 3.11 x 2.47 (10'2" x 8'1") -
Bathroom -
Brochures
Hopes Meadow_v3.pdfBrochure- COUNCIL TAXA payment made to your local authority in order to pay for local services like schools, libraries, and refuse collection. The amount you pay depends on the value of the property.Read more about council Tax in our glossary page.
- Ask agent
- PARKINGDetails of how and where vehicles can be parked, and any associated costs.Read more about parking in our glossary page.
- Yes
- GARDENA property has access to an outdoor space, which could be private or shared.
- Yes
- ACCESSIBILITYHow a property has been adapted to meet the needs of vulnerable or disabled individuals.Read more about accessibility in our glossary page.
- Ask agent
Energy performance certificate - ask agent
High Halden, Ashford
Add an important place to see how long it'd take to get there from our property listings.
__mins driving to your place
Get an instant, personalised result:
- Show sellers you’re serious
- Secure viewings faster with agents
- No impact on your credit score

Your mortgage
Notes
Staying secure when looking for property
Ensure you're up to date with our latest advice on how to avoid fraud or scams when looking for property online.
Visit our security centre to find out moreDisclaimer - Property reference 32083508. The information displayed about this property comprises a property advertisement. Rightmove.co.uk makes no warranty as to the accuracy or completeness of the advertisement or any linked or associated information, and Rightmove has no control over the content. This property advertisement does not constitute property particulars. The information is provided and maintained by Smith Woolley, Folkestone. Please contact the selling agent or developer directly to obtain any information which may be available under the terms of The Energy Performance of Buildings (Certificates and Inspections) (England and Wales) Regulations 2007 or the Home Report if in relation to a residential property in Scotland.
*This is the average speed from the provider with the fastest broadband package available at this postcode. The average speed displayed is based on the download speeds of at least 50% of customers at peak time (8pm to 10pm). Fibre/cable services at the postcode are subject to availability and may differ between properties within a postcode. Speeds can be affected by a range of technical and environmental factors. The speed at the property may be lower than that listed above. You can check the estimated speed and confirm availability to a property prior to purchasing on the broadband provider's website. Providers may increase charges. The information is provided and maintained by Decision Technologies Limited. **This is indicative only and based on a 2-person household with multiple devices and simultaneous usage. Broadband performance is affected by multiple factors including number of occupants and devices, simultaneous usage, router range etc. For more information speak to your broadband provider.
Map data ©OpenStreetMap contributors.
