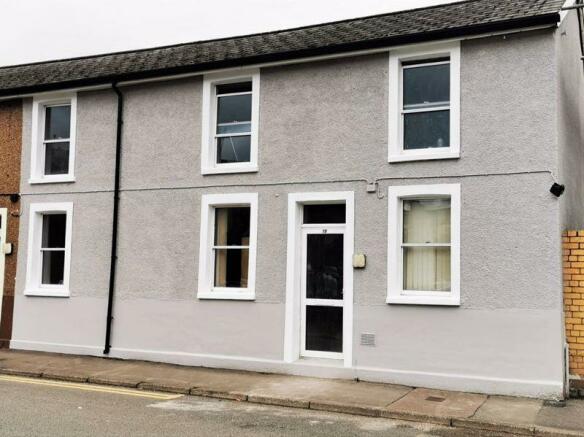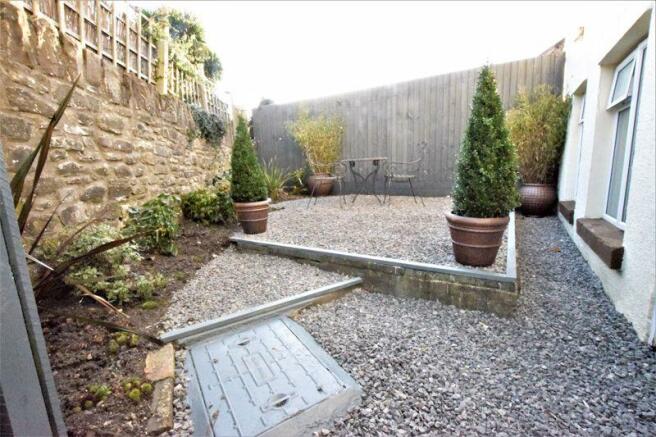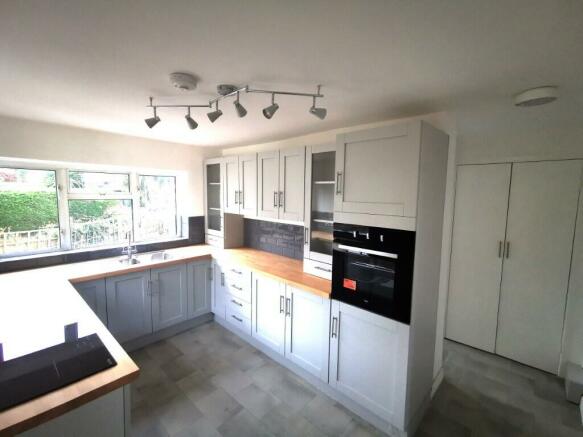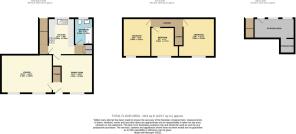70 Merthyr Road, Abergavenny

- PROPERTY TYPE
End of Terrace
- BEDROOMS
3
- BATHROOMS
1
- SIZE
Ask agent
- TENUREDescribes how you own a property. There are different types of tenure - freehold, leasehold, and commonhold.Read more about tenure in our glossary page.
Freehold
Key features
- Cellar/Summer Room
- Three Bedroom End Of Terrace Property
- Beautifully Modernised
- Two Large Reception Rooms
- Three double Bedrooms
- Gravelled Rear Courtyard Area
- 15 Year Anglian Guarantee For All Windows & Doors
- Flat Walk Into Abergavenny Town Centre
Description
Abergavenny is the pathway to the Black Mountains offering an abundance of outdoor activities including, mountain biking, walking and if you are an adrenalin junkie, hang-gliding from the Blorenge. Abergavenny is famous for the annual Food Festival held in September, which compliments its large number of coffee shops and restaurants and is becoming the foodie capital of Wales, coupled with amazing transport links to all parts of the country and its own train station, Abergavenny is an ideal place to set down your roots.
Entrance Hallway
Enter via part glazed UPVC door into Hallway. Door to lounge, opening to dining room, stairs to first floor.
Kitchen
12' 0'' x 8' 8'' (3.65m x 2.64m)
Windows to side and rear aspect, door to rear, wood effect flooring. Range of wall and base units incorporating two wall display units with glass doors, beech worktop over. Eye level Bush oven, induction hob, integrated washing machine, freestanding fridge freezer, one and half sink with drainer and mixer tap over, tiled splash back. Walkway to large storage cupboard and bathroom.
Bathroom
8' 8'' x 6' 1'' (2.64m x 1.85m)
Obscure window to rear, wall mounted towel rail. Vanity unit with inset sink and storage beneath, WC, panel bath with mixer tap, waterfall shower over and glass shower screen.
Dining Room
13' 4'' x 12' 9'' (4.06m x 3.88m)
Window to front aspect, radiator, opening to under stair storage cupboard, door to kitchen.
Lounge
16' 11'' x 12' 9'' (5.15m x 3.88m)
Two windows to front aspect, radiator.
Stairs to first Floor
Landing with step up to bedroom two, step up and doors to all bedrooms.
Bedroom One
12' 9'' x 11' 11'' (3.88m x 3.63m)
Window to front aspect, radiator.
Bedroom Two
12' 9'' x 9' 3'' (3.88m x 2.82m)
Window to front aspect, radiator, loft access.
Bedroom Three
9' 8'' x 9' 1'' (2.94m x 2.77m)
Window to front aspect, radiator.
Rear Garden
Accessed via the rear door from the Kitchen, down a set of steps into a pretty enclosed, gravelled courtyard area with stone wall to one side, borders with plants and shrubs. Step down to the large storage area/cellar, beneath the property. Access via a part glazed door, two windows to rear aspect, opening to further storage area. Further storage area to side of the steps.
Council TaxA payment made to your local authority in order to pay for local services like schools, libraries, and refuse collection. The amount you pay depends on the value of the property.Read more about council tax in our glossary page.
Band: D
70 Merthyr Road, Abergavenny
NEAREST STATIONS
Distances are straight line measurements from the centre of the postcode- Abergavenny Station0.8 miles
About the agent
Formed in 2013, Capsel was created to enhance opportunities that would deliver both social and community objectives.
Capsel aims to have social regeneration and sustainability at its heart, creating new businesses which can deliver services of excellent quality and value you can trust.
Providing a range of quality homes and maintenance services, Capsel employs local people with expertise in their field, providing a range of quality and trusted services tailored to you.
Capse
Notes
Staying secure when looking for property
Ensure you're up to date with our latest advice on how to avoid fraud or scams when looking for property online.
Visit our security centre to find out moreDisclaimer - Property reference 70MER. The information displayed about this property comprises a property advertisement. Rightmove.co.uk makes no warranty as to the accuracy or completeness of the advertisement or any linked or associated information, and Rightmove has no control over the content. This property advertisement does not constitute property particulars. The information is provided and maintained by Capsel Limited, Mamhilad. Please contact the selling agent or developer directly to obtain any information which may be available under the terms of The Energy Performance of Buildings (Certificates and Inspections) (England and Wales) Regulations 2007 or the Home Report if in relation to a residential property in Scotland.
*This is the average speed from the provider with the fastest broadband package available at this postcode. The average speed displayed is based on the download speeds of at least 50% of customers at peak time (8pm to 10pm). Fibre/cable services at the postcode are subject to availability and may differ between properties within a postcode. Speeds can be affected by a range of technical and environmental factors. The speed at the property may be lower than that listed above. You can check the estimated speed and confirm availability to a property prior to purchasing on the broadband provider's website. Providers may increase charges. The information is provided and maintained by Decision Technologies Limited.
**This is indicative only and based on a 2-person household with multiple devices and simultaneous usage. Broadband performance is affected by multiple factors including number of occupants and devices, simultaneous usage, router range etc. For more information speak to your broadband provider.
Map data ©OpenStreetMap contributors.




